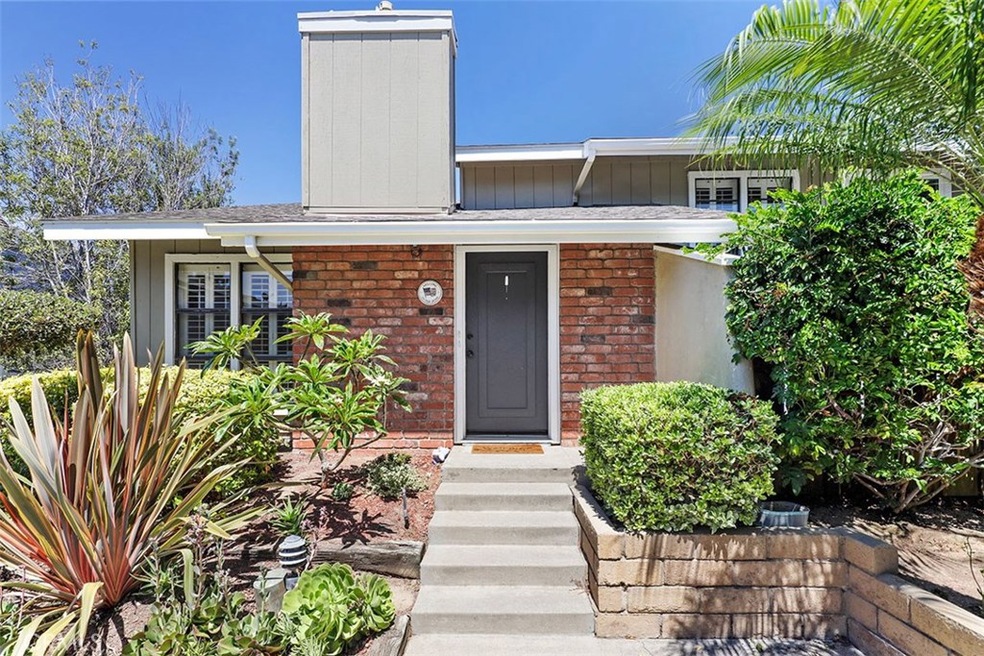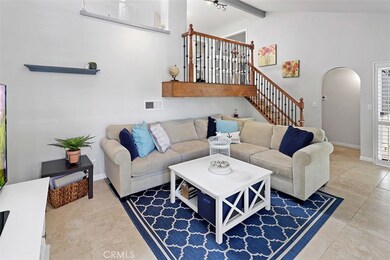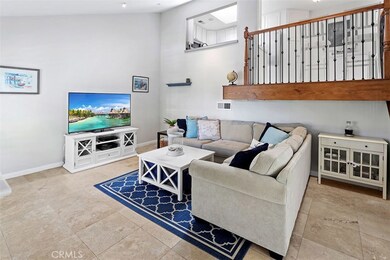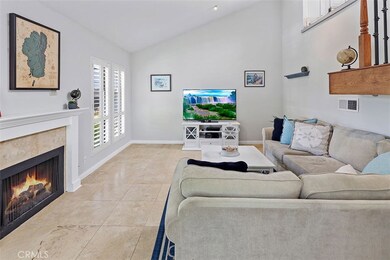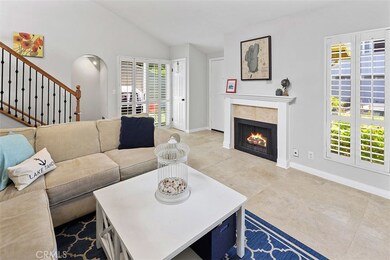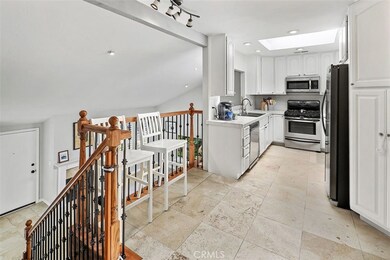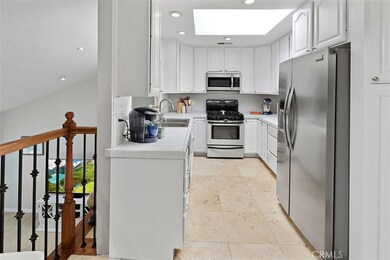
345 University Dr Unit J1 Costa Mesa, CA 92627
Eastside Costa Mesa NeighborhoodHighlights
- In Ground Pool
- Dual Staircase
- Two Story Ceilings
- Heinz Kaiser Elementary School Rated A
- Property is near public transit
- Wood Flooring
About This Home
As of December 2019Experience a breezy, open atmosphere with this stylish home as soon as you walk through the front door. The vaulted ceilings and attached garage compliment this open floor plan. Gorgeous tile floors, recessed lighting, and plantation shutters enhance the modern chic of this charming living space. Notice how the living room is open and bright - multiple windows flood the area with natural light. The gas fireplace is an added bonus. The second level includes an updated kitchen, quant breakfast nook and a formal dining room. The galley-style kitchen features ample cabinet space with stainless steel appliances and tile floors. The nearby dining room boasts plantation shutters and hardwood floors. The master bedroom exudes a casual elegance with hardwood floors, crown molding, plantation shutters, and two sets of large mirrored closet doors. The attached bathroom allows for more privacy and features rich tile floors with granite counter. The other bedrooms are both roomy and versatile with plantation shutters and generous closet space. This radiant home also includes a private patio space that is ideal for outdoor cooking and relaxing. This king-size attached garage can also be used for storage space. This beautiful, peaceful complex feature plenty of lush landscaping and a community swimming pool. Welcome home to your new secluded paradise!
Last Agent to Sell the Property
eXp Realty of California Inc License #01729514 Listed on: 08/22/2019

Co-Listed By
Jake Deal
Keller Williams Pacific Estate License #02027001
Property Details
Home Type
- Condominium
Est. Annual Taxes
- $7,669
Year Built
- Built in 1974
Lot Details
- End Unit
- 1 Common Wall
- Wood Fence
HOA Fees
- $303 Monthly HOA Fees
Parking
- 2 Car Attached Garage
- Parking Available
- Rear-Facing Garage
- Guest Parking
Home Design
- Split Level Home
- Turnkey
Interior Spaces
- 1,283 Sq Ft Home
- 3-Story Property
- Dual Staircase
- Two Story Ceilings
- Ceiling Fan
- Recessed Lighting
- Sliding Doors
- Living Room
- Formal Dining Room
- Neighborhood Views
- Tile Countertops
Flooring
- Wood
- Carpet
- Tile
Bedrooms and Bathrooms
- 3 Bedrooms
- All Upper Level Bedrooms
- 2 Full Bathrooms
- Quartz Bathroom Countertops
- Private Water Closet
- <<tubWithShowerToken>>
- Walk-in Shower
Laundry
- Laundry Room
- Washer and Electric Dryer Hookup
Outdoor Features
- In Ground Pool
- Wood patio
- Exterior Lighting
Utilities
- Whole House Fan
- Central Heating
Additional Features
- Accessible Parking
- Property is near public transit
Listing and Financial Details
- Tax Lot 2
- Tax Tract Number 8184
- Assessor Parcel Number 93388029
Community Details
Overview
- 53 Units
- Woodstream Association, Phone Number (714) 220-5920
- Powerstone HOA
- Maintained Community
Recreation
- Community Pool
- Community Spa
Pet Policy
- Pets Allowed
- Pet Restriction
Ownership History
Purchase Details
Home Financials for this Owner
Home Financials are based on the most recent Mortgage that was taken out on this home.Purchase Details
Home Financials for this Owner
Home Financials are based on the most recent Mortgage that was taken out on this home.Purchase Details
Home Financials for this Owner
Home Financials are based on the most recent Mortgage that was taken out on this home.Purchase Details
Home Financials for this Owner
Home Financials are based on the most recent Mortgage that was taken out on this home.Similar Homes in Costa Mesa, CA
Home Values in the Area
Average Home Value in this Area
Purchase History
| Date | Type | Sale Price | Title Company |
|---|---|---|---|
| Grant Deed | $635,000 | Fidelity National Title Co | |
| Interfamily Deed Transfer | -- | Usa National Title Company | |
| Grant Deed | $615,000 | Usa National Title Co | |
| Grant Deed | $585,000 | Lawyers Title Company |
Mortgage History
| Date | Status | Loan Amount | Loan Type |
|---|---|---|---|
| Previous Owner | $490,000 | New Conventional | |
| Previous Owner | $603,860 | FHA | |
| Previous Owner | $58,500 | Credit Line Revolving | |
| Previous Owner | $468,000 | Negative Amortization | |
| Previous Owner | $22,000 | Credit Line Revolving | |
| Previous Owner | $63,000 | Unknown |
Property History
| Date | Event | Price | Change | Sq Ft Price |
|---|---|---|---|---|
| 12/19/2019 12/19/19 | Sold | $635,000 | -2.2% | $495 / Sq Ft |
| 11/14/2019 11/14/19 | Price Changed | $649,500 | -1.3% | $506 / Sq Ft |
| 11/13/2019 11/13/19 | For Sale | $657,999 | 0.0% | $513 / Sq Ft |
| 10/24/2019 10/24/19 | Pending | -- | -- | -- |
| 10/10/2019 10/10/19 | Price Changed | $657,999 | -1.0% | $513 / Sq Ft |
| 09/19/2019 09/19/19 | Price Changed | $664,900 | -0.7% | $518 / Sq Ft |
| 08/22/2019 08/22/19 | For Sale | $669,900 | +8.9% | $522 / Sq Ft |
| 07/29/2016 07/29/16 | Sold | $615,000 | +0.8% | $426 / Sq Ft |
| 06/21/2016 06/21/16 | For Sale | $609,900 | 0.0% | $422 / Sq Ft |
| 06/20/2016 06/20/16 | Pending | -- | -- | -- |
| 06/13/2016 06/13/16 | Price Changed | $609,900 | -1.6% | $422 / Sq Ft |
| 05/19/2016 05/19/16 | For Sale | $619,900 | 0.0% | $429 / Sq Ft |
| 10/22/2015 10/22/15 | Rented | $2,900 | -3.2% | -- |
| 10/09/2015 10/09/15 | Price Changed | $2,995 | -3.4% | $2 / Sq Ft |
| 09/23/2015 09/23/15 | Price Changed | $3,100 | -3.1% | $2 / Sq Ft |
| 09/17/2015 09/17/15 | For Rent | $3,200 | -- | -- |
Tax History Compared to Growth
Tax History
| Year | Tax Paid | Tax Assessment Tax Assessment Total Assessment is a certain percentage of the fair market value that is determined by local assessors to be the total taxable value of land and additions on the property. | Land | Improvement |
|---|---|---|---|---|
| 2024 | $7,669 | $680,846 | $567,337 | $113,509 |
| 2023 | $7,490 | $667,497 | $556,213 | $111,284 |
| 2022 | $7,347 | $654,409 | $545,307 | $109,102 |
| 2021 | $7,201 | $641,578 | $534,615 | $106,963 |
| 2020 | $7,132 | $635,000 | $529,133 | $105,867 |
| 2019 | $7,174 | $639,846 | $539,689 | $100,157 |
| 2018 | $7,035 | $627,300 | $529,106 | $98,194 |
| 2017 | $6,839 | $615,000 | $518,731 | $96,269 |
| 2016 | $6,006 | $531,000 | $427,275 | $103,725 |
| 2015 | $5,660 | $495,850 | $392,125 | $103,725 |
| 2014 | $5,594 | $495,850 | $392,125 | $103,725 |
Agents Affiliated with this Home
-
Jeff Anderson

Seller's Agent in 2019
Jeff Anderson
eXp Realty of California Inc
(800) 784-2616
318 Total Sales
-
J
Seller Co-Listing Agent in 2019
Jake Deal
Keller Williams Pacific Estate
-
Kim Dematteo

Buyer's Agent in 2019
Kim Dematteo
Compass
(714) 916-3690
5 Total Sales
-
Richard Black
R
Seller's Agent in 2016
Richard Black
Richard Black, Appraiser
(714) 225-4348
-
Lori Sullivan
L
Buyer's Agent in 2016
Lori Sullivan
Bankers Investment Group Inc.
(949) 412-7677
14 Total Sales
-
Breanna LePante

Seller's Agent in 2015
Breanna LePante
Douglas Elliman Of California
(949) 233-2508
8 in this area
53 Total Sales
Map
Source: California Regional Multiple Listing Service (CRMLS)
MLS Number: PW19198425
APN: 933-880-29
- 307 Canoe Pond
- 2512 Santa Ana Ave Unit 3
- 379 Monte Vista Ave Unit A
- 334 Tours Ln
- 228 Del Mar Ave
- 20462 Santa Ana Ave Unit D
- 2547 Orange Ave Unit D
- 2422 Santa Ana Ave
- 2405 Tustin Ave
- 20304 Estuary Ln
- 20267 Estuary Ln
- 337 Cherry Tree Ln
- 275 E Wilson St
- 2315 Heather Ln
- 2459 Elden Ave
- 20462 SW Birch St
- 2233 Heather Ln
- 1572 Indus St
- 1632 Indus St
- 2200 Lake Park Ln
