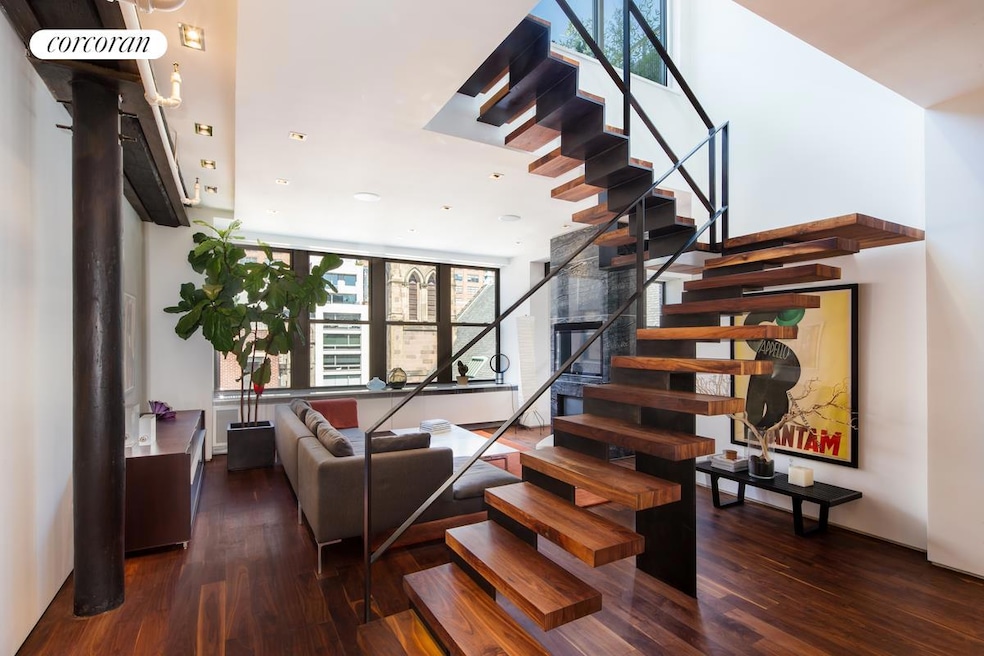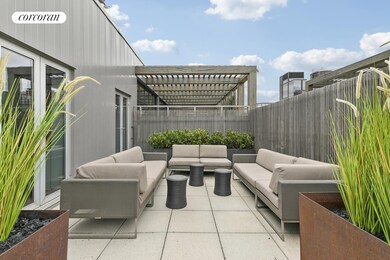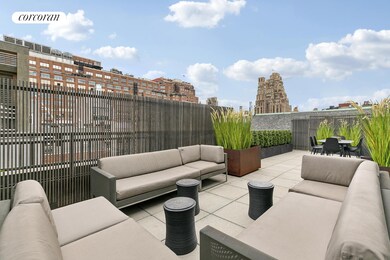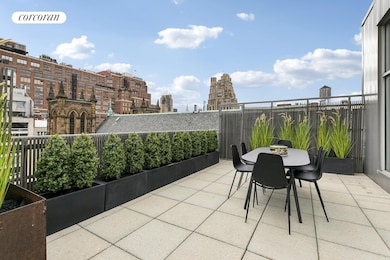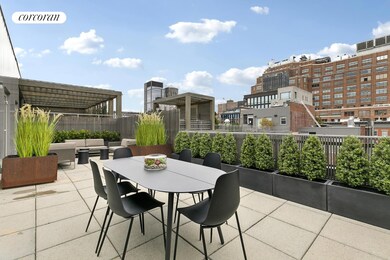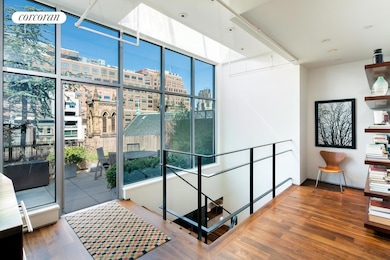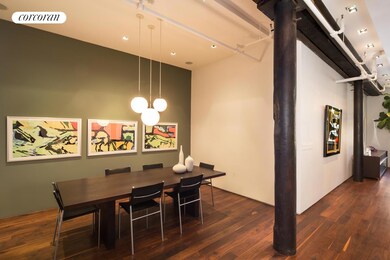
345 W 13th St Unit PH6B New York, NY 10014
West Village NeighborhoodEstimated payment $61,786/month
Highlights
- Concierge
- 3-minute walk to 8 Avenue-14 Street
- City View
- P.S. 41 Greenwich Village Rated A
- Rooftop Deck
- 2-minute walk to Corporal John A. Seravalli Playground
About This Home
Penthouse Duplex Loft with Private Terrace - West Village / Meatpacking District
Located in the historic 345 West 13th Street, originally built in 1890 as a printing factory for the Astor Estate, this stunning 2,786 SF corner duplex loft combines industrial charm with modern luxury. Soaring 11-foot ceilings, exposed original beams and columns, and oversized windows define this one-of-a-kind home.
The residence features 2 bedrooms, 3 full baths, and a flexible second-floor media room/3 bedroom. A standout feature is the 500 SF landscaped private terrace, offering open views of a landmark 19th-century church and lush gardens-ideal for relaxing or entertaining al fresco.
The expansive living and dining space flows into a custom lacquer chef's kitchen outfitted with Miele appliances and driftwood marble countertops. A two-way gas fireplace and sliding glass-and-steel privacy walls connect to the serene primary suite, complete with a custom walk-in closet and a spa-quality bath featuring honed suede marble heated floors and a polished Emperador marble vanity.
A dramatic walnut and black steel staircase beneath a skylight leads to the upper level, which opens directly to the beautifully designed terrace.
Additional highlights include: Lutron Grafik Eye lighting system, LED and cove accent lighting, Motorized Lutron, solar/ sheer and blackout shades, Built-in Sonos sound system with ceiling speakers, High-speed fiber internet. Storage unit, located in the basement, transfers with the sale.
Located in a full-service condominium just steps from the High Line, Hudson River Park, and some of NYC's best restaurants and shops.
Property Details
Home Type
- Condominium
Year Built
- Built in 1890
HOA Fees
- $4,292 Monthly HOA Fees
Interior Spaces
- 2,786 Sq Ft Home
- Gas Fireplace
- City Views
Bedrooms and Bathrooms
- 3 Bedrooms
- 3 Full Bathrooms
Laundry
- Laundry in unit
- Washer Hookup
Additional Features
- Terrace
- Central Air
Listing and Financial Details
- Legal Lot and Block 1243 / 00629
Community Details
Overview
- 48 Units
- West Village Subdivision
- Property has 2 Levels
Amenities
- Concierge
- Rooftop Deck
Map
Home Values in the Area
Average Home Value in this Area
Property History
| Date | Event | Price | Change | Sq Ft Price |
|---|---|---|---|---|
| 05/21/2025 05/21/25 | For Sale | $8,750,000 | 0.0% | $3,141 / Sq Ft |
| 09/26/2019 09/26/19 | Rented | -- | -- | -- |
| 08/27/2019 08/27/19 | Under Contract | -- | -- | -- |
| 06/14/2019 06/14/19 | For Rent | $28,000 | -- | -- |
Similar Homes in New York, NY
Source: Real Estate Board of New York (REBNY)
MLS Number: RLS20025649
APN: 620100-00629-1243
- 345 W 13th St Unit PH6B
- 345 W 14th St Unit 8D
- 345 W 14th St Unit 3E
- 345 W 14th St Unit 5A
- 66 9th Ave Unit 6
- 345 W 4th St Unit 8
- 51 Jane St Unit 20
- 41 Jane St Unit 5B
- 85 8th Ave Unit 5H
- 85 8th Ave Unit PHW
- 85 8th Ave Unit 1-L
- 85 8th Ave Unit 2-E
- 85 8th Ave Unit 5W
- 14 Horatio St Unit 12 J
- 14 Horatio St Unit 2J
- 14 Horatio St Unit 11 F
- 815 Greenwich St Unit 5C
- 334 W 17th St Unit PH5R
- 328 W 17th St Unit 5E
- 328 W 17th St Unit 2F
