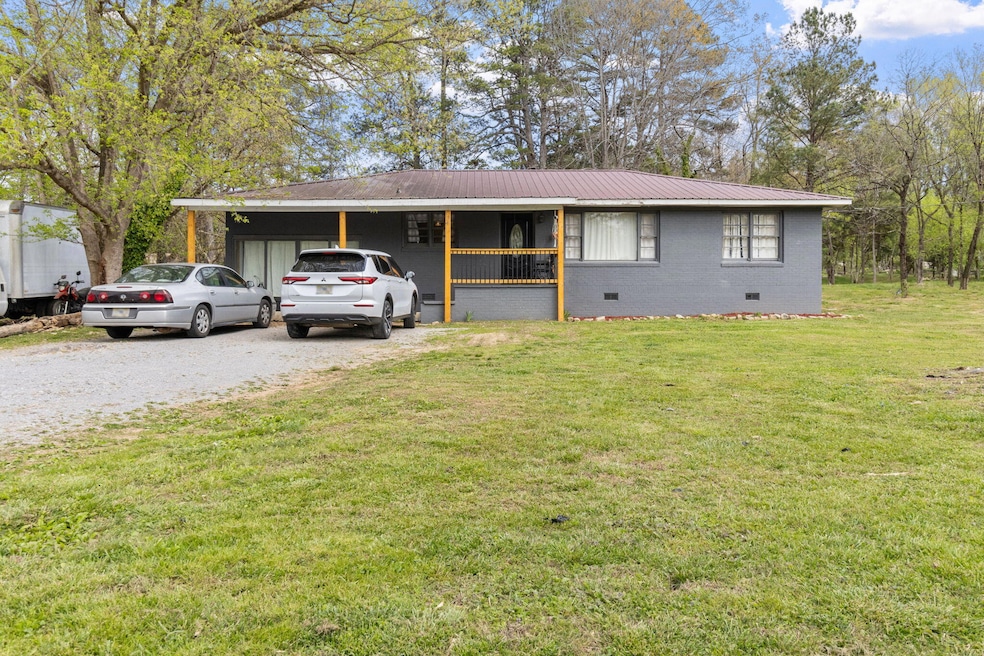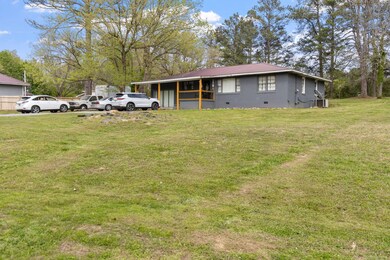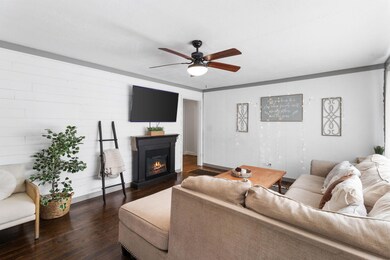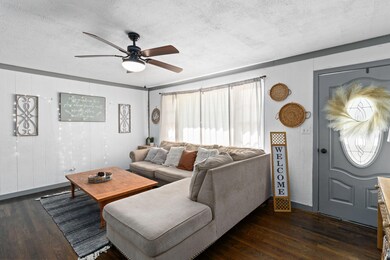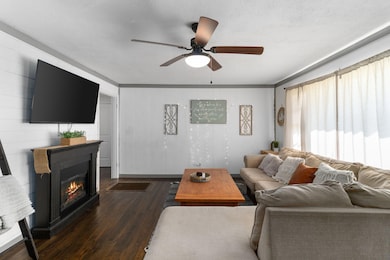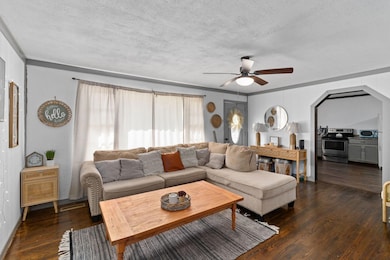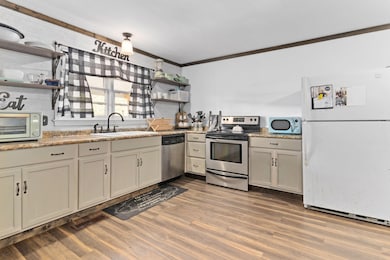
$214,900
- 3 Beds
- 1 Bath
- 1,217 Sq Ft
- 504 1st St
- La Fayette, GA
Tucked away on a generous lot in a peaceful, well-established neighborhood, this beautifully renovated 3-bedroom, 1-bathroom home perfectly balances classic charm with modern elegance. Just one minute from Main Street, you'll enjoy the convenience of nearby dining, shopping, and everyday essentials—while still savoring the quiet of your own private retreat.Step inside to discover timeless
Jake Kellerhals Keller Williams Realty
