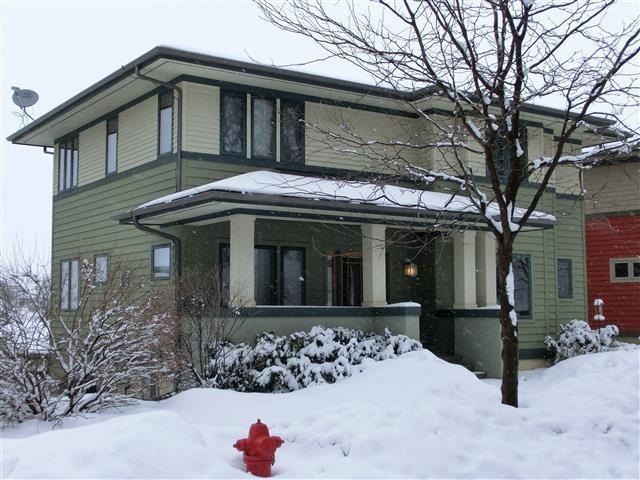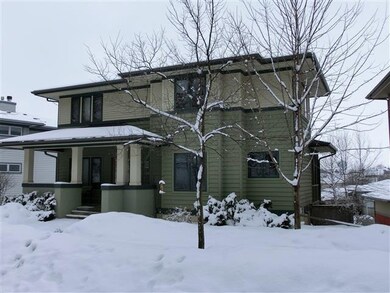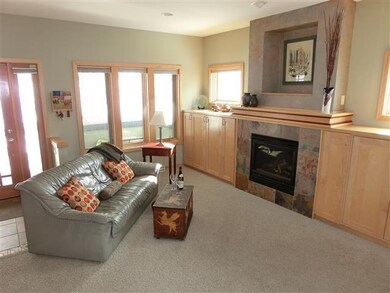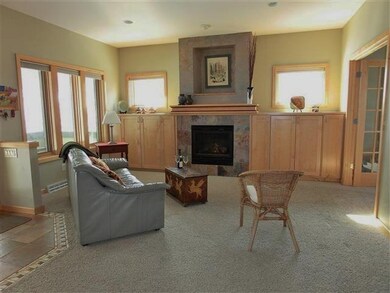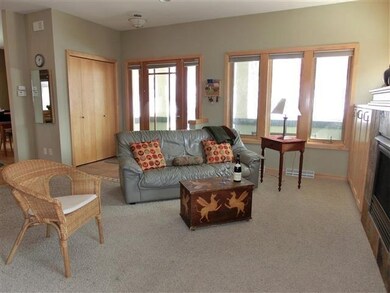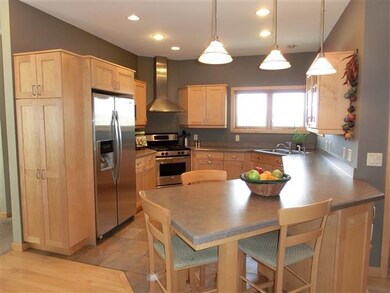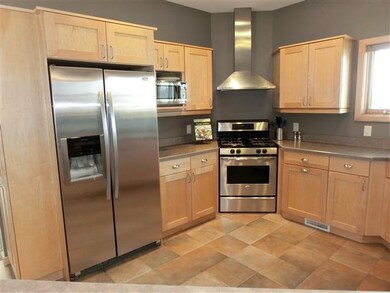
3450 John Muir Dr Middleton, WI 53562
Middleton Hills NeighborhoodHighlights
- Craftsman Architecture
- Deck
- Wood Flooring
- Northside Elementary School Rated A
- Recreation Room
- Hydromassage or Jetted Bathtub
About This Home
As of September 2024Terrific two-story across from designated green space. Open main level living w/well designed kitchen,11x8 screened porch, lg laundry room w/storage & office w/French doors! Finished LL with 2nd FP, full bath, tiled 11x9 entry/mudroom & 4th bedroom. Over-sized heated/insulated garage. New shingles'11. Relax in the yard under the sweet, cozy pergola or garden to your delight w/screened potting shed! Walk/bike to coffee shops, groceries, parks & all the fun that Middleton Hills has to offer.
Last Agent to Sell the Property
Jane Schmidt
South Central Non-Member License #48880-94 Listed on: 03/18/2013
Last Buyer's Agent
Dayl Rosenthal
South Central Non-Member License #40822-94
Home Details
Home Type
- Single Family
Est. Annual Taxes
- $8,878
Year Built
- Built in 2001
Lot Details
- 4,792 Sq Ft Lot
- Fenced Yard
Home Design
- Craftsman Architecture
- Wood Siding
- Radon Mitigation System
Interior Spaces
- 2-Story Property
- Den
- Recreation Room
- Wood Flooring
Kitchen
- Breakfast Bar
- Oven or Range
- Dishwasher
- Disposal
Bedrooms and Bathrooms
- 4 Bedrooms
- Walk-In Closet
- Primary Bathroom is a Full Bathroom
- Hydromassage or Jetted Bathtub
Laundry
- Dryer
- Washer
Partially Finished Basement
- Walk-Out Basement
- Basement Fills Entire Space Under The House
- Basement Ceilings are 8 Feet High
- Sump Pump
- Basement Windows
Parking
- 2 Car Detached Garage
- Heated Garage
- Garage Door Opener
Outdoor Features
- Deck
- Patio
Location
- Property is near a bus stop
Schools
- Northside Elementary School
- Kromrey Middle School
- Middleton High School
Utilities
- Forced Air Cooling System
- Water Softener
- Cable TV Available
Community Details
- Built by Design Shelters
- Middleton Hills Subdivision
Ownership History
Purchase Details
Home Financials for this Owner
Home Financials are based on the most recent Mortgage that was taken out on this home.Purchase Details
Home Financials for this Owner
Home Financials are based on the most recent Mortgage that was taken out on this home.Purchase Details
Home Financials for this Owner
Home Financials are based on the most recent Mortgage that was taken out on this home.Similar Homes in Middleton, WI
Home Values in the Area
Average Home Value in this Area
Purchase History
| Date | Type | Sale Price | Title Company |
|---|---|---|---|
| Deed | $780,000 | None Listed On Document | |
| Interfamily Deed Transfer | -- | None Available | |
| Deed | $424,000 | Dane County Title Company |
Mortgage History
| Date | Status | Loan Amount | Loan Type |
|---|---|---|---|
| Open | $480,000 | New Conventional | |
| Previous Owner | $261,100 | New Conventional | |
| Previous Owner | $318,000 | New Conventional | |
| Previous Owner | $207,500 | New Conventional | |
| Previous Owner | $100,000 | Credit Line Revolving | |
| Previous Owner | $200,300 | Unknown | |
| Previous Owner | $22,000 | Unknown |
Property History
| Date | Event | Price | Change | Sq Ft Price |
|---|---|---|---|---|
| 09/27/2024 09/27/24 | Sold | $780,000 | -0.6% | $291 / Sq Ft |
| 08/09/2024 08/09/24 | Price Changed | $785,000 | -1.9% | $293 / Sq Ft |
| 07/28/2024 07/28/24 | For Sale | $799,900 | +88.7% | $298 / Sq Ft |
| 05/22/2013 05/22/13 | Sold | $424,000 | -0.2% | $158 / Sq Ft |
| 03/25/2013 03/25/13 | Pending | -- | -- | -- |
| 03/18/2013 03/18/13 | For Sale | $425,000 | -- | $159 / Sq Ft |
Tax History Compared to Growth
Tax History
| Year | Tax Paid | Tax Assessment Tax Assessment Total Assessment is a certain percentage of the fair market value that is determined by local assessors to be the total taxable value of land and additions on the property. | Land | Improvement |
|---|---|---|---|---|
| 2024 | $9,779 | $552,400 | $141,900 | $410,500 |
| 2023 | $9,079 | $552,400 | $141,900 | $410,500 |
| 2021 | $9,494 | $478,600 | $141,900 | $336,700 |
| 2020 | $9,607 | $478,600 | $141,900 | $336,700 |
| 2019 | $9,054 | $478,600 | $141,900 | $336,700 |
| 2018 | $8,332 | $478,600 | $141,900 | $336,700 |
| 2017 | $8,555 | $426,300 | $124,400 | $301,900 |
| 2016 | $8,490 | $426,300 | $124,400 | $301,900 |
| 2015 | $8,684 | $426,300 | $124,400 | $301,900 |
| 2014 | $9,330 | $432,200 | $96,600 | $335,600 |
| 2013 | $8,241 | $432,200 | $96,600 | $335,600 |
Agents Affiliated with this Home
-
Lisa Murray
L
Seller's Agent in 2024
Lisa Murray
First Weber Inc
(608) 712-0776
3 in this area
58 Total Sales
-
Jean Armendariz-Kerr

Buyer's Agent in 2024
Jean Armendariz-Kerr
Mode Realty Network
(844) 225-8669
4 in this area
105 Total Sales
-
J
Seller's Agent in 2013
Jane Schmidt
South Central Non-Member
-
D
Buyer's Agent in 2013
Dayl Rosenthal
South Central Non-Member
Map
Source: South Central Wisconsin Multiple Listing Service
MLS Number: 1678770
APN: 0708-013-0163-9
- 6833 Phil Lewis Way
- 6846 Frank Lloyd Wright Ave
- 6663 S Chickahauk Trail
- 3301 Conservancy Ln Unit 33
- 6667 S Chickahauk Trail
- 6679 S Chickahauk Trail
- 6610 Whittlesey Rd
- 6816 Algonquin Dr
- 3402 Selleck Ln
- 7121 Century Ave
- 7122 Mockingbird Ln
- 2564 Branch St Unit 12
- 3107 Harbor Village Rd Unit 1
- 2827 Century Harbor Rd Unit 2
- 7322 Mockingbird Ln
- 2807 Century Harbor Rd Unit 1
- 3604 Glenn Ln
- 2809 Dewey Ct
- 7131 Caneel Trail
- 5719 Highland Way
