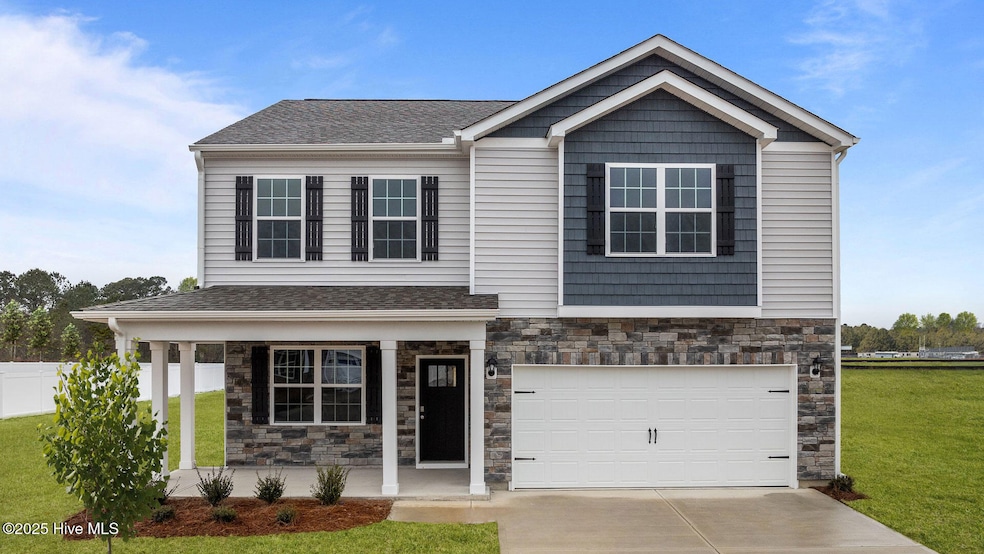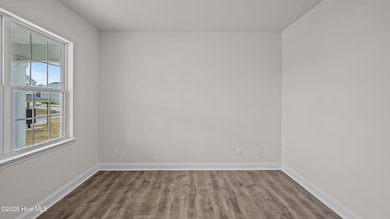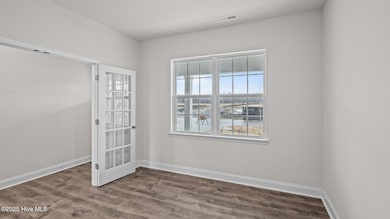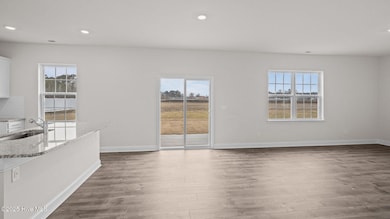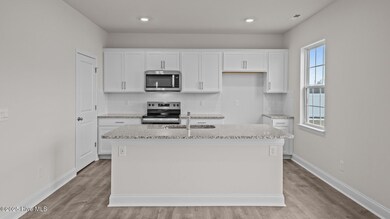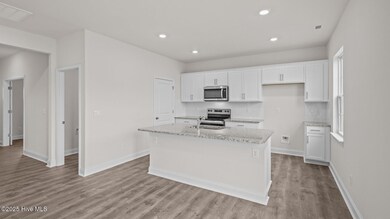
3450 True Grit Ln Greenville, NC 27858
Highlights
- Home Office
- Covered patio or porch
- Walk-In Closet
- Chicod Rated A-
- 2 Car Attached Garage
- Living Room
About This Home
As of April 2025Come tour 3450 True Grit Lane! One of our new homes at Chicod Landing, located in Greenville, NC.*** NEW CONSTRUCTION - NO CITY TAXES - SPECIAL INTEREST RATE INCENTIVE! *** Chicod Landing is a short 15 minute drive to Central Greenville, and is located in the desirable Chicod School District! This community is walking distance to Chicod School (K-8), and a 7 minute drive to D.H. Conley High School - two of the few schools in Pitt County that aren't participating in open enrollment. Welcome to our Penwell floor plan, situated on .80 acres! With just over 2100 square feet, this home packs a punch. Before you step inside, take a seat on the inviting extended front porch. Upon entering, you are met by your dedicated office/flex space. The main level also features a chef-inspired kitchen with an oversized island, granite countertops, a subway tile backsplash and a spacious walk-in pantry. From your kitchen, you have an open view into the rest of your living area. The versatile, elongated living area offers ample space while still feeling cozy. The owner's suite on the second level offers a walk-in shower with private water closet, and large walk-in closet. Upstairs in this home, you will also find 2 additional bedrooms, for a total of 3, a spacious loft and laundry room. Our homes are built with quality materials and workmanship throughout, and superior attention to detail - Plus a one-year builder's warranty! Your new home also includes our Smart Home technology package! Photos are representational, and colors and materials may vary.
Home Details
Home Type
- Single Family
Year Built
- Built in 2024
Lot Details
- 0.8 Acre Lot
- Property fronts a private road
HOA Fees
- $60 Monthly HOA Fees
Home Design
- Slab Foundation
- Wood Frame Construction
- Shingle Roof
- Vinyl Siding
- Stick Built Home
Interior Spaces
- 2,175 Sq Ft Home
- 2-Story Property
- Ceiling height of 9 feet or more
- Living Room
- Home Office
Kitchen
- Stove
- Built-In Microwave
- Dishwasher
- Kitchen Island
Bedrooms and Bathrooms
- 3 Bedrooms
- Walk-In Closet
- Walk-in Shower
Parking
- 2 Car Attached Garage
- Driveway
Outdoor Features
- Covered patio or porch
Schools
- Chicod Elementary And Middle School
- D.H. Conley High School
Utilities
- Central Air
- Heat Pump System
- Electric Water Heater
- On Site Septic
- Septic Tank
Community Details
- Chicod Landing Community Association, Inc. Association, Phone Number (252) 329-7368
- Chicod Landing Subdivision
- Maintained Community
Listing and Financial Details
- Tax Lot 9
- Assessor Parcel Number 90653
Similar Homes in Greenville, NC
Home Values in the Area
Average Home Value in this Area
Property History
| Date | Event | Price | Change | Sq Ft Price |
|---|---|---|---|---|
| 04/29/2025 04/29/25 | Sold | $320,350 | +0.1% | $147 / Sq Ft |
| 03/18/2025 03/18/25 | Pending | -- | -- | -- |
| 03/03/2025 03/03/25 | For Sale | $320,000 | -- | $147 / Sq Ft |
Tax History Compared to Growth
Agents Affiliated with this Home
-
Janet Rogers

Seller's Agent in 2025
Janet Rogers
D.R. Horton, Inc.
(252) 259-8017
575 Total Sales
-
Sarah Weir

Buyer's Agent in 2025
Sarah Weir
Sarah Weir Group
(252) 412-5050
102 Total Sales
Map
Source: Hive MLS
MLS Number: 100492025
- 3474 True Grit Ln
- 3401 True Grit Ln
- 3048 Fernleaf Dr
- 3068 Joe Stocks Rd
- 0 Voa Site B Rd
- 3091 Black Jack Simpson Rd
- 3038 Joe Stocks Rd
- 2554 Doc Loftin Rd
- 3022 Joe Stocks Rd
- 5619 Emma Cannon Rd
- 5902 Emma Cannon Rd
- 5500 Gaskins Rd
- 5524 Gaskins Rd
- 2094 Harris Ridge Rd
- 4739 Emma Cannon Rd
- 00 Cal Jones Rd
- 00 Cal Jones Rd Unit LotWP002
- 00 Cal Jones Rd Unit LotWP001
- 00 Cal Jones Rd Unit LotWP000
- 0 County Home Rd
