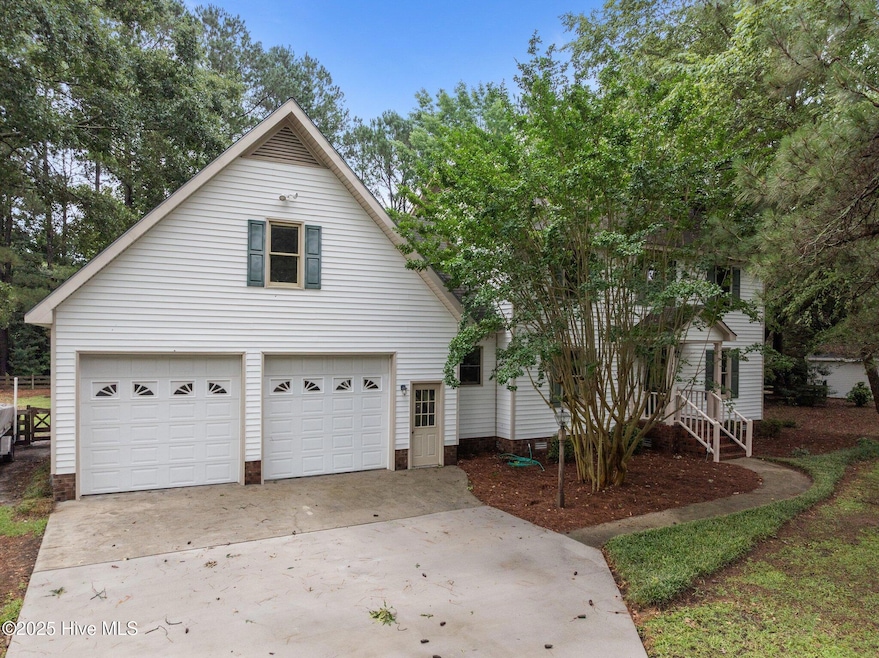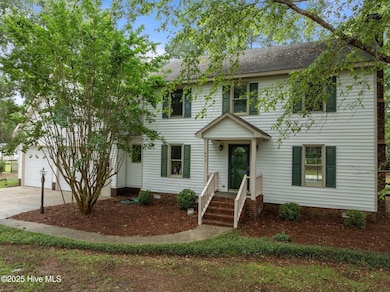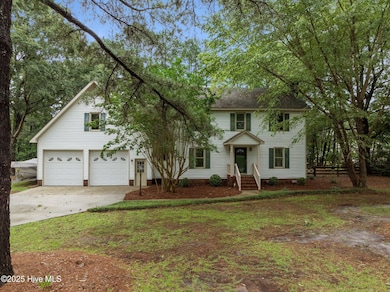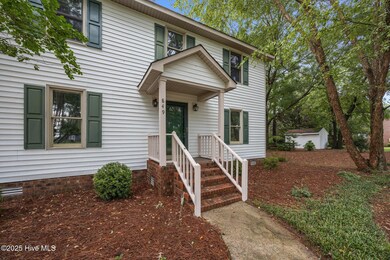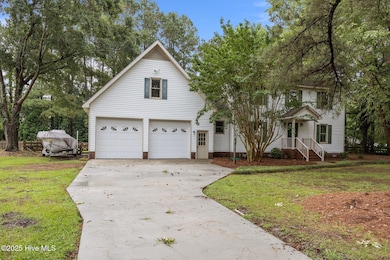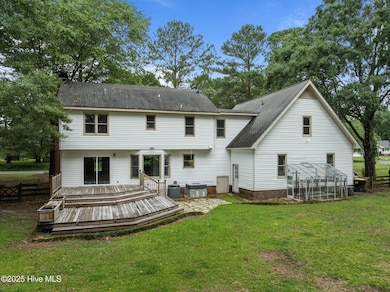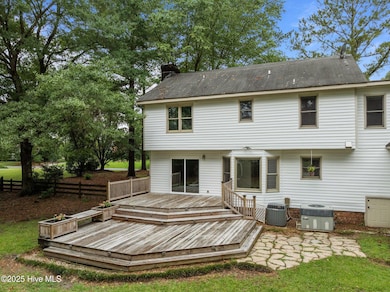
849 Maple Ridge Rd Greenville, NC 27858
Estimated payment $2,419/month
Highlights
- Deck
- 1 Fireplace
- No HOA
- Wintergreen Primary School Rated A-
- Bonus Room
- Formal Dining Room
About This Home
This beautiful property is located just outside city limits in the highly desirable Wintergreen, Hope, and DH Conley school district. Featuring 3 spacious bedrooms with the potential for a 4th bedroom upstairs, plus a large bonus area above the garage, there's plenty of room for your family to grow.The home also boasts a well-manicured backyard complete with a large deck, small shed, and greenhouse--perfect for gardening, entertaining, or simply relaxing outdoors.The oversized 2-car garage offers ample space for vehicles, tools, and extra storage. This home is tucked away in a quiet, safe, and well-established neighborhood, providing peace of mind and a strong sense of community.Additional highlights include all new paint and flooring throughout the house, all new toilets, new driveway, as well as a new refrigerator and stove purchased in 2024.**Home is being sold in current condition**📅 Don't miss out--schedule your showing today!
Home Details
Home Type
- Single Family
Est. Annual Taxes
- $2,436
Year Built
- Built in 1988
Lot Details
- 0.63 Acre Lot
- Kennel or Dog Run
- Fenced Yard
- Wood Fence
- Property is zoned RR
Home Design
- Wood Frame Construction
- Shingle Roof
- Vinyl Siding
- Stick Built Home
Interior Spaces
- 2,550 Sq Ft Home
- 2-Story Property
- Ceiling Fan
- 1 Fireplace
- Blinds
- Formal Dining Room
- Bonus Room
- Crawl Space
- Partially Finished Attic
Kitchen
- Dishwasher
- Disposal
Flooring
- Carpet
- Laminate
- Luxury Vinyl Plank Tile
Bedrooms and Bathrooms
- 3 Bedrooms
- Walk-in Shower
Parking
- 2 Car Attached Garage
- Front Facing Garage
- Driveway
Eco-Friendly Details
- Energy-Efficient Doors
Outdoor Features
- Deck
- Shed
- Porch
Schools
- Wintergreen Primary Elementary School
- Hope Middle School
- D.H. Conley High School
Utilities
- Forced Air Heating System
- Heating System Uses Natural Gas
- Heat Pump System
Community Details
- No Home Owners Association
- Maple Ridge Subdivision
Listing and Financial Details
- Assessor Parcel Number 45450
Map
Home Values in the Area
Average Home Value in this Area
Tax History
| Year | Tax Paid | Tax Assessment Tax Assessment Total Assessment is a certain percentage of the fair market value that is determined by local assessors to be the total taxable value of land and additions on the property. | Land | Improvement |
|---|---|---|---|---|
| 2024 | $2,436 | $323,272 | $41,000 | $282,272 |
| 2023 | $2,037 | $230,949 | $35,000 | $195,949 |
| 2022 | $2,046 | $230,949 | $35,000 | $195,949 |
| 2021 | $2,037 | $230,949 | $35,000 | $195,949 |
| 2020 | $2,029 | $230,949 | $35,000 | $195,949 |
| 2019 | $1,742 | $193,862 | $35,000 | $158,862 |
| 2018 | $1,616 | $193,862 | $35,000 | $158,862 |
| 2017 | $1,475 | $176,031 | $35,000 | $141,031 |
| 2016 | $1,413 | $176,031 | $35,000 | $141,031 |
| 2015 | $1,413 | $172,311 | $35,000 | $137,311 |
| 2014 | $1,413 | $172,311 | $35,000 | $137,311 |
Property History
| Date | Event | Price | Change | Sq Ft Price |
|---|---|---|---|---|
| 07/17/2025 07/17/25 | Pending | -- | -- | -- |
| 07/08/2025 07/08/25 | For Sale | $370,000 | -7.5% | $145 / Sq Ft |
| 06/15/2025 06/15/25 | Price Changed | $399,999 | +9.6% | $157 / Sq Ft |
| 05/01/2025 05/01/25 | Price Changed | $365,000 | -5.2% | $143 / Sq Ft |
| 04/14/2025 04/14/25 | Price Changed | $385,000 | +10.0% | $151 / Sq Ft |
| 04/03/2025 04/03/25 | Price Changed | $349,999 | -5.4% | $137 / Sq Ft |
| 03/27/2025 03/27/25 | For Sale | $370,000 | +60.5% | $145 / Sq Ft |
| 08/29/2017 08/29/17 | Sold | $230,500 | +0.2% | $90 / Sq Ft |
| 06/24/2017 06/24/17 | Pending | -- | -- | -- |
| 06/12/2017 06/12/17 | For Sale | $230,000 | +27.8% | $90 / Sq Ft |
| 11/22/2013 11/22/13 | Sold | $180,000 | -10.0% | $71 / Sq Ft |
| 11/14/2013 11/14/13 | Pending | -- | -- | -- |
| 08/28/2013 08/28/13 | For Sale | $199,900 | -- | $79 / Sq Ft |
Purchase History
| Date | Type | Sale Price | Title Company |
|---|---|---|---|
| Warranty Deed | -- | None Listed On Document | |
| Warranty Deed | $231,000 | None Available | |
| Warranty Deed | $180,000 | None Available | |
| Warranty Deed | $190,500 | None Available | |
| Deed | $227,000 | None Available |
Mortgage History
| Date | Status | Loan Amount | Loan Type |
|---|---|---|---|
| Previous Owner | $184,400 | New Conventional | |
| Previous Owner | $179,000 | New Conventional |
Similar Homes in Greenville, NC
Source: Hive MLS
MLS Number: 100495240
APN: 045450
- 869 Driftwood Dr
- 830 Driftwood Dr
- 945 Arbor Rose Dr
- 1065 Augusta Ln
- 720 Delano Ct
- 700 Doreen Ct
- 1114 Stone Creek Dr
- 2635 Winsford Dr
- 1075 Buckley Dr
- 1012 Buckley Dr
- 1029 Buckley Dr
- 204 Caddie Ct
- 2112 Leon Dr
- 523 Redberry Ct
- 992 Appaloosa Trail
- 2752 Beddard Rd
- 974 Appaloosa Trail
- 1016 Appaloosa Trail
- 2747 Frances Ct
- 2426 Jay Cir
- 220 Fairway Dr
- 361 Sequoia Dr
- 2542 Lance Dr
- 4533 Sandstone Dr
- 928 Riverstone Dr
- 4102 Elkin Ridge Dr Unit B
- 1505 Pine Brook Ct Unit A
- 3601 Rose Rd Unit B
- 1400 Iris Cir
- 1504 Iris Cir Unit D
- 1215 Evolve Way
- 604 King Arthur Rd
- 202 King George Rd
- 104 Evanswood Dr
- 3535 E 10th St
- 2015 Quail Ridge Rd Unit G
- 2400 Chavis Dr Unit B
- 1861 Quail Ridge Rd Unit C
- 4008 Bluebill Dr
- 1827 Quail Ridge Rd Unit A
