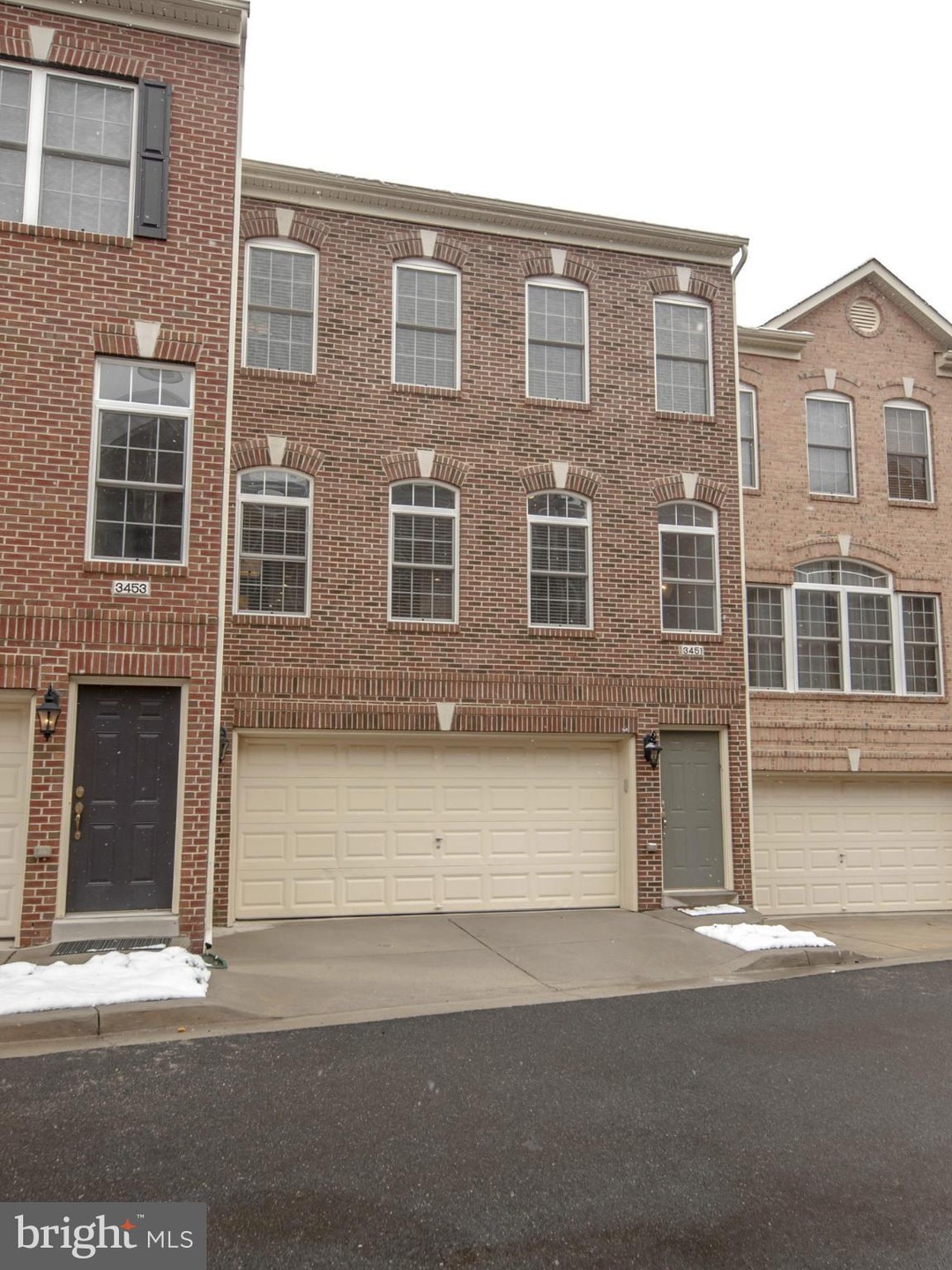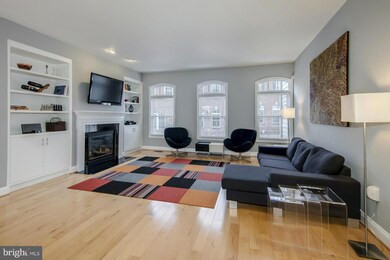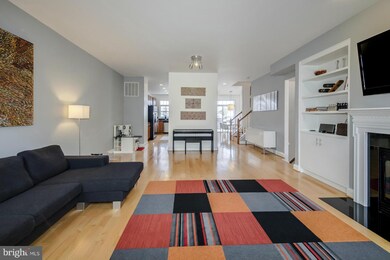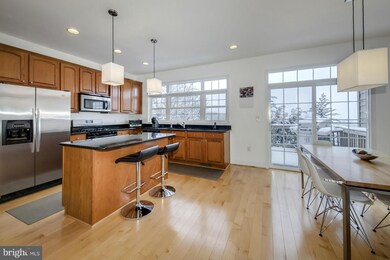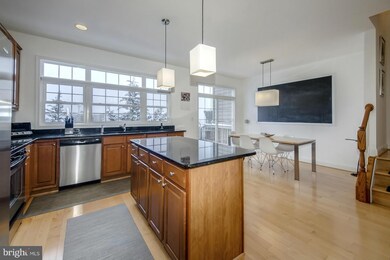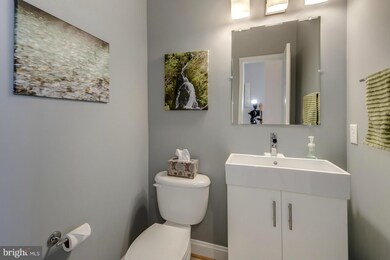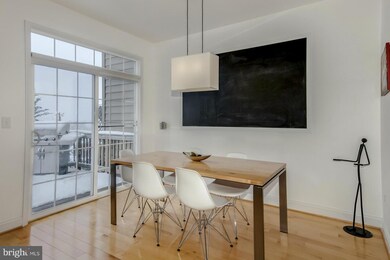
3451 25th Ct S Arlington, VA 22206
Green Valley NeighborhoodEstimated Value: $926,000 - $947,000
Highlights
- Gourmet Kitchen
- Deck
- Traditional Architecture
- Gunston Middle School Rated A-
- Secluded Lot
- 4-minute walk to John Robinson Jr. Town Square
About This Home
As of April 20143 level, 3 bedroom, 2 full bath, 2 half bath town home provides a spacious floor plan with incredible finishes. Great for living and entertaining: large open-concept gourmet kitchen with eat-in area, large counter space and serving island. Nice balcony off of main level; Large lower level family recreation room w/ walk-out to backyard. 2-car garage. Short stroll to Shops of Shirlington, WO&D Trail
Last Listed By
Ronald Whitesell
Century 21 Redwood Realty License #MRIS:3013538 Listed on: 02/27/2014

Townhouse Details
Home Type
- Townhome
Est. Annual Taxes
- $6,510
Year Built
- Built in 2007
Lot Details
- 1,358 Sq Ft Lot
- Two or More Common Walls
- Property is Fully Fenced
- Board Fence
- Property is in very good condition
HOA Fees
- $67 Monthly HOA Fees
Home Design
- Traditional Architecture
- Brick Exterior Construction
- Asphalt Roof
Interior Spaces
- 2,300 Sq Ft Home
- Property has 3 Levels
- Built-In Features
- 1 Fireplace
- Family Room
- Living Room
- Breakfast Room
- Dining Room
- Open Floorplan
- Wood Flooring
- Alarm System
Kitchen
- Gourmet Kitchen
- Gas Oven or Range
- Microwave
- Ice Maker
- Dishwasher
- Upgraded Countertops
- Disposal
Bedrooms and Bathrooms
- 3 Bedrooms
- En-Suite Primary Bedroom
- 4 Bathrooms
Laundry
- Front Loading Dryer
- Front Loading Washer
Finished Basement
- Rear Basement Entry
- Basement with some natural light
Parking
- Garage
- Garage Door Opener
- Driveway
Eco-Friendly Details
- Energy-Efficient Appliances
- ENERGY STAR Qualified Equipment for Heating
Outdoor Features
- Deck
Utilities
- Central Heating and Cooling System
- Vented Exhaust Fan
- Electric Water Heater
Listing and Financial Details
- Tax Lot 15
- Assessor Parcel Number 31-033-095
Community Details
Overview
- Association fees include reserve funds, snow removal
Amenities
- Common Area
Ownership History
Purchase Details
Home Financials for this Owner
Home Financials are based on the most recent Mortgage that was taken out on this home.Purchase Details
Home Financials for this Owner
Home Financials are based on the most recent Mortgage that was taken out on this home.Purchase Details
Home Financials for this Owner
Home Financials are based on the most recent Mortgage that was taken out on this home.Similar Homes in Arlington, VA
Home Values in the Area
Average Home Value in this Area
Purchase History
| Date | Buyer | Sale Price | Title Company |
|---|---|---|---|
| Simpson Scott R | $685,000 | -- | |
| Parrish Michael J | $619,900 | -- | |
| Puthawala Khalid | $677,200 | -- |
Mortgage History
| Date | Status | Borrower | Loan Amount |
|---|---|---|---|
| Open | Simpson Scott R | $537,000 | |
| Closed | Simpson Scott R | $590,862 | |
| Closed | Simpson Scott R | $592,439 | |
| Previous Owner | Parrish Michael J | $407,000 | |
| Previous Owner | Parrish Michael J | $50,000 | |
| Previous Owner | Parrish Michael J | $417,000 | |
| Previous Owner | Parrish Michael J | $417,000 | |
| Previous Owner | Puthawala Khalid | $541,750 |
Property History
| Date | Event | Price | Change | Sq Ft Price |
|---|---|---|---|---|
| 04/15/2014 04/15/14 | Sold | $685,000 | 0.0% | $298 / Sq Ft |
| 03/03/2014 03/03/14 | Pending | -- | -- | -- |
| 02/27/2014 02/27/14 | For Sale | $685,000 | -- | $298 / Sq Ft |
Tax History Compared to Growth
Tax History
| Year | Tax Paid | Tax Assessment Tax Assessment Total Assessment is a certain percentage of the fair market value that is determined by local assessors to be the total taxable value of land and additions on the property. | Land | Improvement |
|---|---|---|---|---|
| 2024 | $9,386 | $908,600 | $455,000 | $453,600 |
| 2023 | $9,025 | $876,200 | $455,000 | $421,200 |
| 2022 | $8,613 | $836,200 | $415,000 | $421,200 |
| 2021 | $8,420 | $817,500 | $375,000 | $442,500 |
| 2020 | $7,539 | $734,800 | $325,000 | $409,800 |
| 2019 | $7,361 | $717,400 | $295,000 | $422,400 |
| 2018 | $7,050 | $700,800 | $275,000 | $425,800 |
| 2017 | $7,026 | $698,400 | $265,000 | $433,400 |
| 2016 | $6,649 | $670,900 | $257,000 | $413,900 |
| 2015 | $6,725 | $675,200 | $257,000 | $418,200 |
| 2014 | $6,481 | $650,700 | $245,000 | $405,700 |
Agents Affiliated with this Home
-

Seller's Agent in 2014
Ronald Whitesell
Century 21 Redwood Realty
(703) 528-8195
-
Michael Webb

Buyer's Agent in 2014
Michael Webb
RE/MAX
(703) 624-8284
7 in this area
186 Total Sales
Map
Source: Bright MLS
MLS Number: 1001587633
APN: 31-033-095
- 3404 25th St S Unit 36
- 3400 25th St S Unit 27
- 2541 S Kenmore Ct
- 2537 S Kenmore Ct
- 2561 S Kenmore Ct
- 2613 S Kenmore Ct
- 2713 24th Rd S Unit B
- 2691 24th Rd S
- 3501 S Four Mile Run Dr
- 3109 24th St S
- 2256 S Glebe Rd
- 2411 S Monroe St
- 1405 Martha Custis Dr
- 2025 S Kenmore St
- 2046 S Shirlington Rd
- 2019 S Kenmore St
- 2811 21st Rd S
- 2034 S Shirlington Rd
- 1225 Martha Custis Dr Unit 919
- 1225 Martha Custis Dr Unit 720
- 3451 25th Ct S
- 3453 25th Ct S
- 3449 25th Ct S
- 3455 25th Ct S
- 3470 25th Ct S
- 3454 25th Ct S
- 3447 25th Ct S
- 3450 25th Ct S
- 3456 25th Ct S
- 3458 25th Ct S
- 3443 25th Ct S
- 2526 S Shirlington Rd
- 3460 25th Ct S
- 3441 25th Ct S
- 3462 25th Ct S
- 3465 25th Ct S
- 2543 S Kenmore Ct
- 3464 25th Ct S
- 0 Shirlington Unit AR7422605
- 2545 S Kenmore Ct
