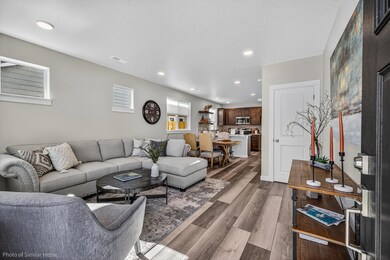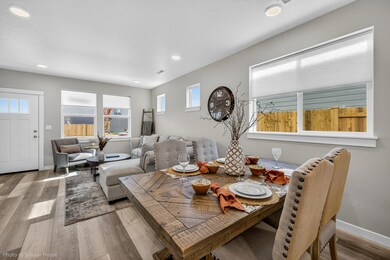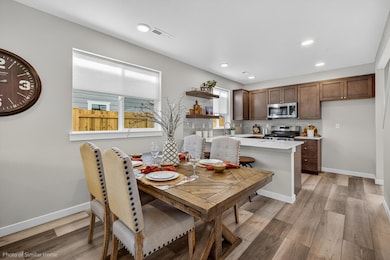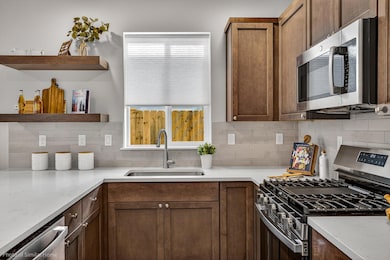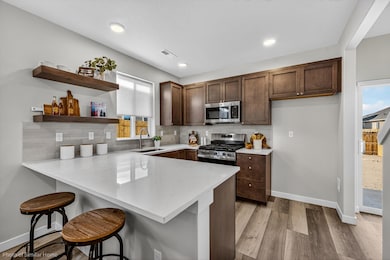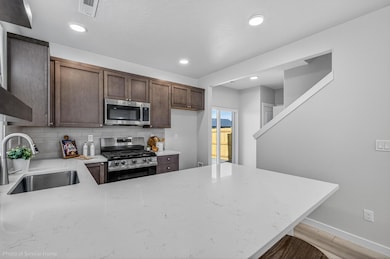3451 NW 8th St Unit 13 Redmond, OR 97756
Estimated payment $2,505/month
Highlights
- New Construction
- 1 Car Attached Garage
- Living Room
- Traditional Architecture
- Cooling Available
- Laundry Room
About This Home
Fall Savings - $10,000 in closing costs or toward the price of this move-in ready home. Smart living meets Central Oregon adventure in the Alpine floorplan! Thoughtfully designed with 1,000 sq. ft. of efficient space, this home delivers comfort, style, and an unbeatable value. Enjoy peaceful evenings with sunset views of the Cascade Range, Smith Rock, and Cinder Butte from your spacious fenced backyard. Inside, durable LVP flooring, included window blinds, and ample storage make daily living easy. The covered front and back patios extend your space for year round enjoyment, while the gear shed and insulated garage offer extra flexibility. With an included1-year builder warranty, you can move in with confidence. Located near Highway 97, local attractions, 10 minutes to the airport, and the future 2 acre community park, this home delivers effortless Northwest living just in time for the holidays!
Townhouse Details
Home Type
- Townhome
Year Built
- Built in 2025 | New Construction
Lot Details
- 3,485 Sq Ft Lot
- 1 Common Wall
HOA Fees
- $60 Monthly HOA Fees
Parking
- 1 Car Attached Garage
Home Design
- Traditional Architecture
- Stem Wall Foundation
- Composition Roof
- Double Stud Wall
Interior Spaces
- 1,000 Sq Ft Home
- 2-Story Property
- Vinyl Clad Windows
- Living Room
- Carpet
- Laundry Room
Kitchen
- Range
- Microwave
- Dishwasher
- Disposal
Bedrooms and Bathrooms
- 2 Bedrooms
Home Security
Schools
- Tom Mccall Elementary School
- Elton Gregory Middle School
- Redmond High School
Utilities
- Cooling Available
- Heating Available
Listing and Financial Details
- Assessor Parcel Number 13
Community Details
Overview
- Built by Hayden Homes LLC
- 121 West Phase 1 Subdivision
Security
- Carbon Monoxide Detectors
- Fire and Smoke Detector
Map
Home Values in the Area
Average Home Value in this Area
Property History
| Date | Event | Price | List to Sale | Price per Sq Ft |
|---|---|---|---|---|
| 10/15/2025 10/15/25 | Price Changed | $389,990 | -2.5% | $390 / Sq Ft |
| 06/03/2025 06/03/25 | Price Changed | $399,990 | +1.3% | $400 / Sq Ft |
| 05/23/2025 05/23/25 | Price Changed | $394,990 | -1.3% | $395 / Sq Ft |
| 05/08/2025 05/08/25 | Price Changed | $399,990 | +3.6% | $400 / Sq Ft |
| 03/28/2025 03/28/25 | For Sale | $385,990 | -- | $386 / Sq Ft |
Source: Oregon Datashare
MLS Number: 220198337
- 3520 NW 7th St
- 3482 NW 7th St
- 3536 NW 7th St
- 3470 NW 7th St
- 3451 NW 8th St
- The Metolius Plan at 121 West
- The Darrington Plan at Parkside Place
- The Jordan Plan at 121 West
- 3246 NW 9th St
- 3350 NW 9th Ln
- 3264 NW 10th St
- 3346 NW 8th St Unit 85
- 3358 NW 8th St Unit Lot 84
- 3324 NW 8th St
- 3380 NW 8th St Unit 83
- 3324 NW 8th St Unit 86
- 3565 NW 9th Ct
- Charlotte Premier Plan at Canyon Trails
- Jefferson Premier Plan at Canyon Trails
- 3528 NW 7th St
- 3025 NW 7th St
- 2960 NW Northwest Way
- 748 NE Oak Place Unit 748 NE Oak Place, Redmond, OR 97756
- 748 NE Oak Place Unit 748 NE Oak Place, Redmond, OR 97756
- 787 NW Canal Blvd
- 418 NW 17th St Unit 3
- 532 SW Rimrock Way
- 629 SW 5th St
- 1329 SW Pumice Ave
- 1640 SW 35th St
- 1950 SW Umatilla Ave
- 4455 NE Vaughn Ave Unit The Prancing Peacock
- 4455 NE Vaughn Ave Unit The Prancing Peacock
- 3759 SW Badger Ave
- 3750 SW Badger Ave
- 4399 SW Coyote Ave
- 4633 SW 37th St
- 1485 Murrelet Dr Unit Bonus Room Apartment
- 951 Golden Pheasant Dr Unit ID1330988P
- 11043 Village Loop Unit ID1330989P

