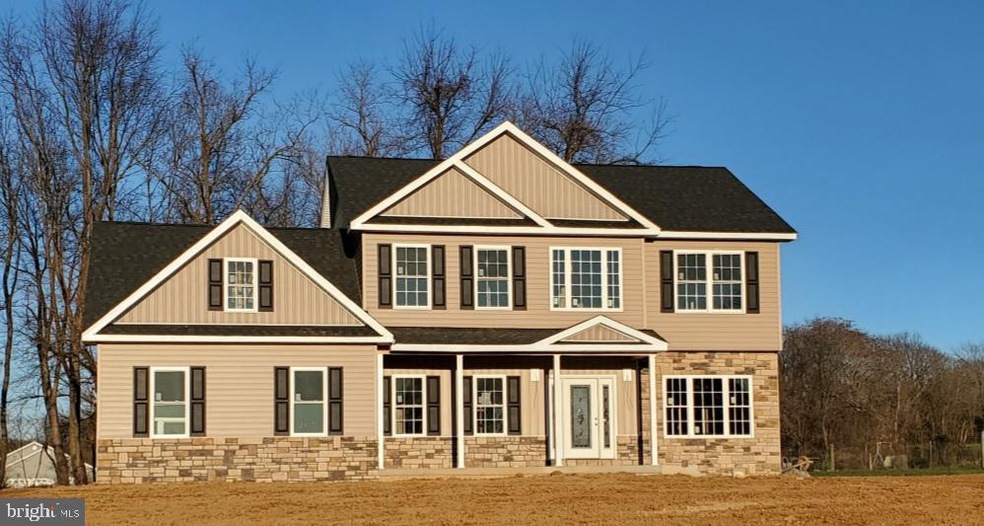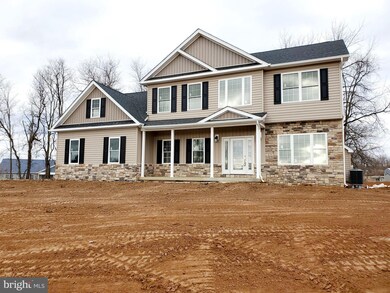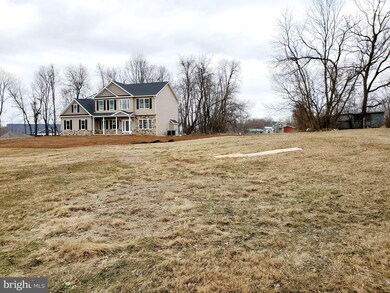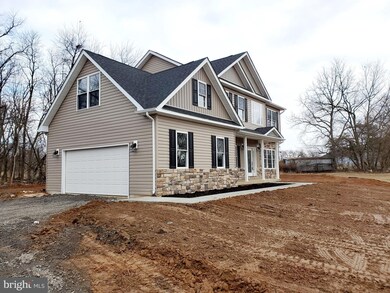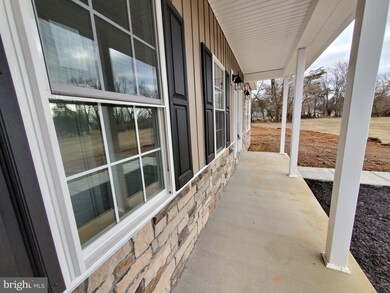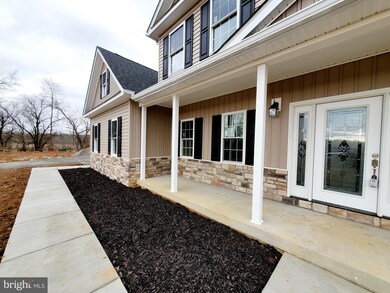
3451 Old Leetown Pike Ranson, WV 25438
Estimated Value: $434,000 - $558,578
Highlights
- New Construction
- Open Floorplan
- Backs to Trees or Woods
- 1.34 Acre Lot
- Colonial Architecture
- Bonus Room
About This Home
As of April 2021New construction, 2200 sq ft Colonial on 1.34 Acres on the outskirts of Ranson. 3 Bedrooms 2 1/2 Bath with Bonus Room over the Garage. Open Floor Plan with Stone Gas Fireplace in Living Room. White Shaker cabinets throughout house. Enjoy sitting on your front porch in this private country setting.
Last Agent to Sell the Property
Pearson Smith Realty, LLC License #WV0028908 Listed on: 02/26/2021

Home Details
Home Type
- Single Family
Est. Annual Taxes
- $1,675
Year Built
- Built in 2021 | New Construction
Lot Details
- 1.34 Acre Lot
- Cleared Lot
- Backs to Trees or Woods
- Property is in excellent condition
Parking
- 2 Car Attached Garage
- Side Facing Garage
Home Design
- Colonial Architecture
- Frame Construction
- Architectural Shingle Roof
- Stone Siding
- Vinyl Siding
- CPVC or PVC Pipes
Interior Spaces
- 2,200 Sq Ft Home
- Property has 2 Levels
- Open Floorplan
- Ceiling height of 9 feet or more
- Ceiling Fan
- Gas Fireplace
- Entrance Foyer
- Family Room Off Kitchen
- Living Room
- Breakfast Room
- Combination Kitchen and Dining Room
- Den
- Bonus Room
- Unfinished Basement
Kitchen
- Stove
- Microwave
- Dishwasher
- Stainless Steel Appliances
- Upgraded Countertops
Flooring
- Carpet
- Laminate
- Vinyl
Bedrooms and Bathrooms
- 3 Bedrooms
- En-Suite Primary Bedroom
- En-Suite Bathroom
- Walk-In Closet
- Bathtub with Shower
- Walk-in Shower
Laundry
- Laundry Room
- Laundry on upper level
Accessible Home Design
- Level Entry For Accessibility
Utilities
- Heat Pump System
- Well
- Electric Water Heater
- On Site Septic
Community Details
- No Home Owners Association
- Leetown Subdivision
Listing and Financial Details
- Assessor Parcel Number 19-02-0007-0053-0005
Ownership History
Purchase Details
Home Financials for this Owner
Home Financials are based on the most recent Mortgage that was taken out on this home.Similar Homes in Ranson, WV
Home Values in the Area
Average Home Value in this Area
Purchase History
| Date | Buyer | Sale Price | Title Company |
|---|---|---|---|
| Marini Elizabeth A | $475,000 | None Listed On Document | |
| Marini Elizabeth A | $475,000 | None Available |
Mortgage History
| Date | Status | Borrower | Loan Amount |
|---|---|---|---|
| Open | Marini Elizabeth A | $475,000 | |
| Closed | Marini Elizabeth A | $475,000 |
Property History
| Date | Event | Price | Change | Sq Ft Price |
|---|---|---|---|---|
| 04/22/2021 04/22/21 | Sold | $475,000 | -2.9% | $216 / Sq Ft |
| 03/10/2021 03/10/21 | For Sale | $489,000 | 0.0% | $222 / Sq Ft |
| 03/09/2021 03/09/21 | Pending | -- | -- | -- |
| 02/26/2021 02/26/21 | For Sale | $489,000 | -- | $222 / Sq Ft |
Tax History Compared to Growth
Tax History
| Year | Tax Paid | Tax Assessment Tax Assessment Total Assessment is a certain percentage of the fair market value that is determined by local assessors to be the total taxable value of land and additions on the property. | Land | Improvement |
|---|---|---|---|---|
| 2024 | $2,682 | $229,100 | $52,300 | $176,800 |
| 2023 | $2,676 | $229,100 | $52,300 | $176,800 |
| 2022 | $2,421 | $203,200 | $49,000 | $154,200 |
| 2021 | $666 | $27,400 | $27,400 | $0 |
Agents Affiliated with this Home
-
ALICIA SECATELLO
A
Seller's Agent in 2021
ALICIA SECATELLO
Pearson Smith Realty, LLC
(304) 676-7049
10 in this area
17 Total Sales
-
Colin Hayden

Buyer's Agent in 2021
Colin Hayden
Touchstone Realty, LLC
(304) 671-6954
7 in this area
153 Total Sales
Map
Source: Bright MLS
MLS Number: WVJF141528
APN: 02-7-00530021
- 3447 Old Leetown Pike
- 33 Lone Oak Rd
- 79 Homestead Ln
- 111 Huntwell Ave W
- 184 Huntwell Blvd W
- 180 Huntwell Blvd W
- LOT 181 Huntwell Ave W
- 172 Huntwell Blvd W
- LOT 179 Huntwell Ave W
- 157 Huntwell Ave W
- 153 Huntwell Ave W
- 151 Huntwell Ave W
- 198 Ellery St
- 156 Huntwell Ave W
- 197 Ellery St
- 000 Huntwell Ave W
- 000 Monroe Ave
- 102 Monroe Ave
- 115 Huntwell Blvd W
- 40 Stiles Way
- 3451 Old Leetown Pike
- 3539 Old Leetown Pike
- 3561 Old Leetown Pike
- 0 Cabinetmaker Ln
- Lot 3 Cabinetmaker Ln
- 3546 Old Leetown Pike
- 2 Cabinetmaker Ln
- 32 Cabinetmaker Ln
- 0 Old Leetown Pike Unit 1006441192
- 0 Old Leetown Pike Unit 1006440866
- 3425 Old Leetown Pike
- 3594 Old Leetown Pike
- 3500 Old Leetown Pike
- 35 Cabinetmaker Ln
- 86 Cabots St
- 56 Cabots St Unit WVJF2006534
- 104 Cabots St Unit WVJF2007902
- 1 Thistle Ridge Ln
- 199 Thistle Ridge Ln
- 0 Thistle Ridge Ln Unit 1006711350
