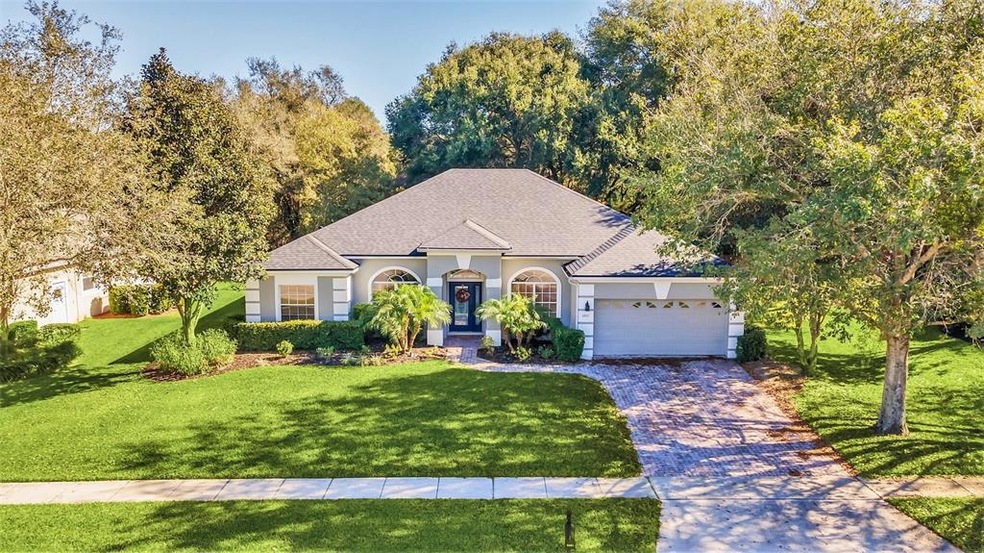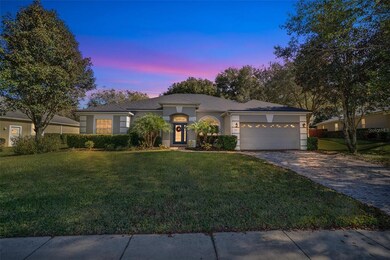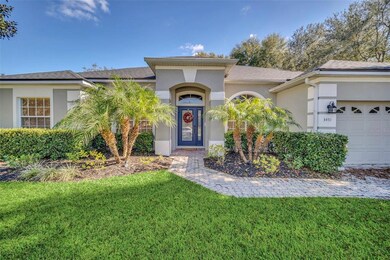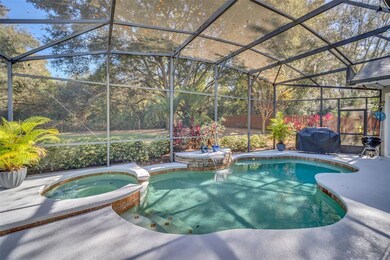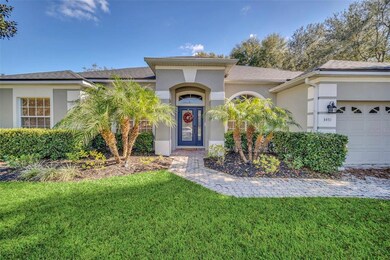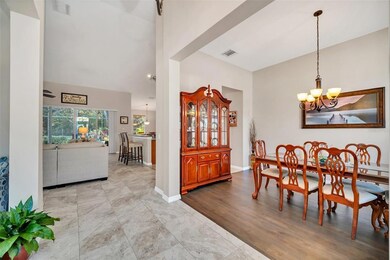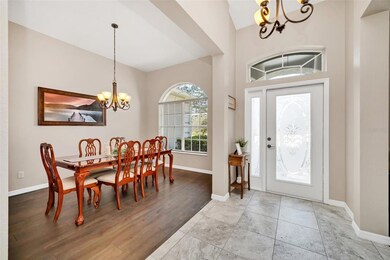
3451 Players Point Loop Apopka, FL 32712
Highlights
- Screened Pool
- Open Floorplan
- Engineered Wood Flooring
- View of Trees or Woods
- Florida Architecture
- Cathedral Ceiling
About This Home
As of June 2024Welcome to Rock Springs Ridge community!! This is your opportunity to live in one of the most desirable neighborhoods in Central Florida. Own this charming ONE-STORY POOL HOME with a NEW ROOF (2021), NEW POOL PUMP, and ELECTRIC POOL HEATER. NEW CERAMIC TILE FLOORING IN THE MASTER BEDROOM. VAULTED CEILINGS. NEUTRAL TONES. Zoned for TOP RATED SCHOOLS. This is a true 4 BEDROOMS AND 3 FULL BATHROOMS home with a backyard oasis, a gorgeous enclosed swimming pool with a spa and a fountain, backed up to the woods. The formal Living & Dining rooms are a welcoming sight as you enter this cozy home. Lots of natural light! From the family room, leave the sliding doors open and feel the evening breezes. Relaxing in the back porch or pool deck with a book or beverage is truly peaceful. The kitchen has 42" cabinets, plenty of counter space, STAINLESS STEEL APPLIANCES, a breakfast bar, and an Eat-In Nook for casual dining and views of the pool. This beautiful home also offers a convenient SPLIT FLOOR PLAN that allows the bedrooms to have separation and privacy from the Master Bedroom. Two bedrooms and a full bathroom located towards the front of the home and off the family room is another guest room, and a full bathroom with access from the pool deck as well. The huge Master bedroom has a perfect view of the backyard, wood, and the pool area through its own sliding doors and window. Large Master bedroom with his & hers vanities, nice center soaking tub, and a good size walking closet. LOOKING FOR WHAT TO DO W/family and friends? Rock Springs Ridge is approx. 3 min driving, 10 min bike riding, 20 min walk distance to the Apopka’s famed "Northwest Recreation Complex" featuring MULTIPLE SPORTS courts like football, softball, tennis, soccer, outdoor gym, playgrounds, walking trails & amphitheater. Also, Spend a day with your family & friends tubing and swimming at Kelly Rock Springs-Apopka and much more to do. This home is located close to SR-429, with easy access to Wekiva Springs, Disney, Universal & all area attractions, shopping, dining, and everything else that Central Florida has to offer! (Most of the FURNITURE IS AVAILABLE FOR SALE separately).
Last Agent to Sell the Property
ROBERT SLACK LLC License #3282997 Listed on: 12/20/2021

Home Details
Home Type
- Single Family
Est. Annual Taxes
- $4,345
Year Built
- Built in 2003
Lot Details
- 0.28 Acre Lot
- Lot Dimensions are 134.3x90
- West Facing Home
- Wood Fence
- Child Gate Fence
- Wire Fence
- Mature Landscaping
- Level Lot
- Landscaped with Trees
- Property is zoned PUD
HOA Fees
- $38 Monthly HOA Fees
Parking
- 2 Car Attached Garage
- Side Facing Garage
- Garage Door Opener
- Driveway
Home Design
- Florida Architecture
- Slab Foundation
- Shingle Roof
- Block Exterior
Interior Spaces
- 2,507 Sq Ft Home
- 1-Story Property
- Open Floorplan
- Cathedral Ceiling
- Ceiling Fan
- Blinds
- Sliding Doors
- Family Room Off Kitchen
- Separate Formal Living Room
- Formal Dining Room
- Inside Utility
- Laundry Room
- Views of Woods
- Attic Fan
- Fire and Smoke Detector
Kitchen
- Eat-In Kitchen
- Dinette
- Range
- Microwave
- Dishwasher
- Solid Surface Countertops
- Solid Wood Cabinet
- Disposal
Flooring
- Engineered Wood
- Carpet
- Concrete
- Ceramic Tile
Bedrooms and Bathrooms
- 4 Bedrooms
- Split Bedroom Floorplan
- Walk-In Closet
- 3 Full Bathrooms
- Split Vanities
- Dual Sinks
- Private Water Closet
- Bathtub With Separate Shower Stall
Eco-Friendly Details
- Reclaimed Water Irrigation System
Pool
- Screened Pool
- Heated In Ground Pool
- Heated Spa
- In Ground Spa
- Gunite Pool
- Pool is Self Cleaning
- Fence Around Pool
- Outside Bathroom Access
- Chlorine Free
Schools
- Wolf Lake Elementary School
- Wolf Lake Middle School
- Apopka High School
Utilities
- Central Heating and Cooling System
- Thermostat
- Electric Water Heater
- Private Sewer
- Phone Available
- Cable TV Available
Community Details
- Specialty Management Co Central Fl Mack Weathers Association, Phone Number (407) 647-2622
- Visit Association Website
- Rock Spgs Ridge Ph 04 A 51 137 Subdivision
- The community has rules related to allowable golf cart usage in the community
Listing and Financial Details
- Visit Down Payment Resource Website
- Legal Lot and Block 507 / 5
- Assessor Parcel Number 20-20-28-8244-05-070
Ownership History
Purchase Details
Home Financials for this Owner
Home Financials are based on the most recent Mortgage that was taken out on this home.Purchase Details
Home Financials for this Owner
Home Financials are based on the most recent Mortgage that was taken out on this home.Purchase Details
Home Financials for this Owner
Home Financials are based on the most recent Mortgage that was taken out on this home.Purchase Details
Home Financials for this Owner
Home Financials are based on the most recent Mortgage that was taken out on this home.Purchase Details
Home Financials for this Owner
Home Financials are based on the most recent Mortgage that was taken out on this home.Similar Homes in Apopka, FL
Home Values in the Area
Average Home Value in this Area
Purchase History
| Date | Type | Sale Price | Title Company |
|---|---|---|---|
| Warranty Deed | $524,900 | Cobblestone Title Services | |
| Special Warranty Deed | $491,000 | New Title Company Name | |
| Warranty Deed | $339,900 | Fidelity Natl Ttl Of Fl Inc | |
| Warranty Deed | $275,000 | First American Title Insuran | |
| Corporate Deed | $263,200 | Universal Land Title Inc |
Mortgage History
| Date | Status | Loan Amount | Loan Type |
|---|---|---|---|
| Open | $506,976 | FHA | |
| Previous Owner | $200,000 | New Conventional | |
| Previous Owner | $265,000 | New Conventional | |
| Previous Owner | $271,920 | New Conventional | |
| Previous Owner | $270,019 | FHA | |
| Previous Owner | $92,000 | Credit Line Revolving | |
| Previous Owner | $41,394 | Unknown | |
| Previous Owner | $145,000 | Credit Line Revolving | |
| Previous Owner | $39,450 | New Conventional | |
| Previous Owner | $210,496 | Purchase Money Mortgage |
Property History
| Date | Event | Price | Change | Sq Ft Price |
|---|---|---|---|---|
| 06/18/2025 06/18/25 | Price Changed | $585,000 | -4.1% | $233 / Sq Ft |
| 05/16/2025 05/16/25 | For Sale | $610,000 | +16.2% | $243 / Sq Ft |
| 06/14/2024 06/14/24 | Sold | $524,900 | 0.0% | $209 / Sq Ft |
| 06/13/2024 06/13/24 | Pending | -- | -- | -- |
| 06/05/2024 06/05/24 | For Sale | $524,900 | 0.0% | $209 / Sq Ft |
| 05/02/2024 05/02/24 | Pending | -- | -- | -- |
| 04/29/2024 04/29/24 | For Sale | $524,900 | 0.0% | $209 / Sq Ft |
| 04/23/2024 04/23/24 | Pending | -- | -- | -- |
| 04/09/2024 04/09/24 | Price Changed | $524,900 | -3.7% | $209 / Sq Ft |
| 03/20/2024 03/20/24 | Price Changed | $544,900 | -0.9% | $217 / Sq Ft |
| 03/09/2024 03/09/24 | Price Changed | $549,900 | -0.4% | $219 / Sq Ft |
| 02/26/2024 02/26/24 | Price Changed | $551,900 | -4.0% | $220 / Sq Ft |
| 02/05/2024 02/05/24 | For Sale | $574,900 | +17.1% | $229 / Sq Ft |
| 01/24/2022 01/24/22 | Sold | $491,000 | +3.4% | $196 / Sq Ft |
| 12/26/2021 12/26/21 | Pending | -- | -- | -- |
| 12/20/2021 12/20/21 | For Sale | $475,000 | +39.7% | $189 / Sq Ft |
| 04/26/2019 04/26/19 | Sold | $339,900 | 0.0% | $136 / Sq Ft |
| 03/17/2019 03/17/19 | Pending | -- | -- | -- |
| 03/13/2019 03/13/19 | For Sale | $339,900 | -- | $136 / Sq Ft |
Tax History Compared to Growth
Tax History
| Year | Tax Paid | Tax Assessment Tax Assessment Total Assessment is a certain percentage of the fair market value that is determined by local assessors to be the total taxable value of land and additions on the property. | Land | Improvement |
|---|---|---|---|---|
| 2025 | $6,586 | $460,710 | $90,000 | $370,710 |
| 2024 | $6,451 | $444,030 | $90,000 | $354,030 |
| 2023 | $6,451 | $449,437 | $120,000 | $329,437 |
| 2022 | $5,675 | $400,526 | $120,000 | $280,526 |
| 2021 | $4,670 | $291,199 | $85,000 | $206,199 |
| 2020 | $4,345 | $278,167 | $70,000 | $208,167 |
| 2019 | $3,613 | $260,555 | $0 | $0 |
| 2018 | $3,581 | $255,697 | $50,000 | $205,697 |
| 2017 | $3,502 | $251,387 | $50,000 | $201,387 |
| 2016 | $3,673 | $218,500 | $22,000 | $196,500 |
| 2015 | $3,454 | $207,999 | $22,000 | $185,999 |
| 2014 | $3,317 | $203,776 | $35,000 | $168,776 |
Agents Affiliated with this Home
-
J
Seller's Agent in 2025
Joseph Charles
A3 REALTY INC
-
A
Seller's Agent in 2024
Amanda Singh
PRESTIGE INVESTMENTS REALTY
-
J
Buyer's Agent in 2024
Jose Reyes
RE/MAX SELECT GROUP
-
E
Seller's Agent in 2022
Elle Walters
ROBERT SLACK LLC
-
G
Buyer's Agent in 2022
Giovanni Sanginesi
KELLER WILLIAMS ELITE PARTNERS III REALTY
-
J
Seller's Agent in 2019
Jim Reynolds
LJ REALTY
Map
Source: Stellar MLS
MLS Number: O5992483
APN: 20-2028-8244-05-070
- 863 Rockford Rd
- 3835 Rock Hill Loop
- 525 Hebrides Ct
- 572 Lanarkshire Place
- 3840 Caledonia Ave
- 3497 Lemon Button Terrace
- 3492 Lemon Button Terrace
- 3954 Old Dunn Rd
- 492 Lanarkshire Place
- 3184 Pinenut Dr
- 423 Spring Hollow Blvd
- 3581 Keyworth St
- 3241 Pinenut Dr
- 1037 Truffles Ct
- 1149 Trolling Dr
- 2539 Auburn Ridge Dr
- 344 W Ponkan Rd
- 1144 Legg Dr
- 2101 Appy Ln
- 3017 Water Clover Ct
