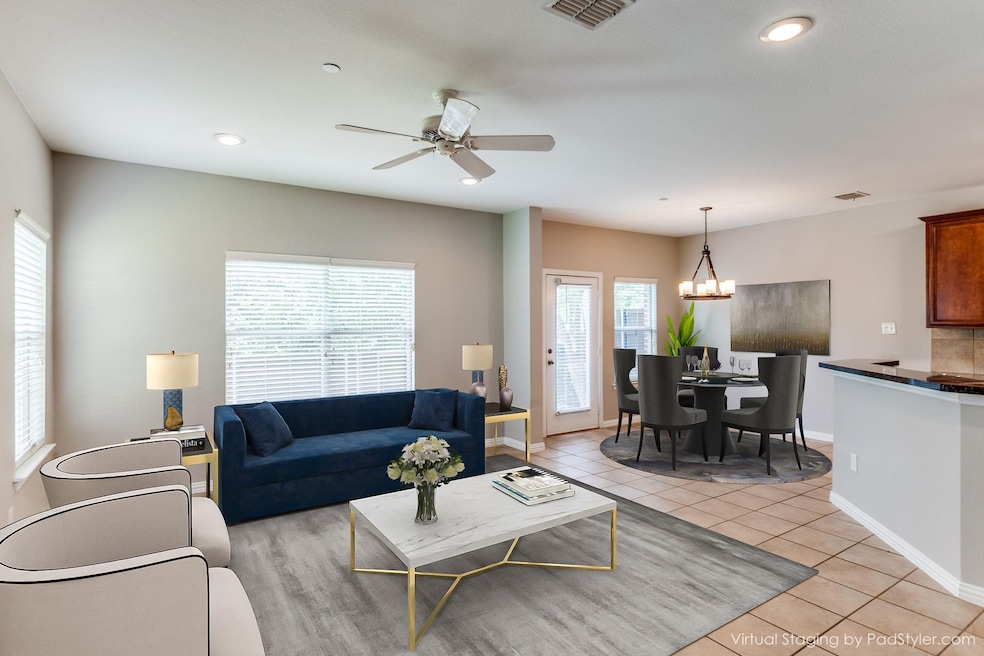
3452 Belladonna Dr Plano, TX 75093
Hills at Prestonwood NeighborhoodEstimated payment $2,884/month
Highlights
- Open Floorplan
- Vaulted Ceiling
- Loft
- Arbor Creek Middle School Rated A
- Traditional Architecture
- Community Pool
About This Home
Charming, Light-Filled Townhome in Coveted Parker Estates
Corner unit. Gated yard. Natural light in every room. This spacious West Plano townhome checks all the boxes and then some.
From the vaulted entry to the open living and dining spaces, the first floor flows beautifully for everyday living and entertaining. The kitchen opens to the main living area so you can stay connected while you cook, and features stainless steel appliances, Cherry Cabinets, and a refrigerator with in-door ice and water. A full-size utility room and attached two-car garage add convenience and practicality.
Upstairs, you'll find two large bedrooms, including a private primary suite. The real surprise? A huge second living area that works beautifully as a den, media room, or office. Light and bright, it’s a truly flexible space.
Parker Estates is beloved for its quiet charm, neighborhood pool, and unbeatable location near Arbor Hills Nature Preserve, major roads, shopping, dining, and top-rated medical facilities. Zoned to Lewisville ISD.
Solid, well-maintained, and full of potential—bring your design ideas and make this townhome your own.
Listing Agent
Dave Perry Miller Real Estate Brokerage Phone: 214-522-3838 License #0480666 Listed on: 07/12/2025

Co-Listing Agent
Dave Perry Miller Real Estate Brokerage Phone: 214-522-3838 License #0499914
Townhouse Details
Home Type
- Townhome
Est. Annual Taxes
- $6,754
Year Built
- Built in 2005
Lot Details
- 4,356 Sq Ft Lot
- Gated Home
- Wood Fence
- Sprinkler System
- Back Yard
HOA Fees
- $350 Monthly HOA Fees
Parking
- 2 Car Attached Garage
- Front Facing Garage
- Garage Door Opener
Home Design
- Traditional Architecture
- Brick Exterior Construction
- Slab Foundation
- Composition Roof
Interior Spaces
- 1,597 Sq Ft Home
- 2-Story Property
- Open Floorplan
- Vaulted Ceiling
- Ceiling Fan
- ENERGY STAR Qualified Windows
- Window Treatments
- Loft
- Home Security System
Kitchen
- Eat-In Kitchen
- Electric Cooktop
- Microwave
- Dishwasher
- Disposal
Flooring
- Carpet
- Ceramic Tile
Bedrooms and Bathrooms
- 2 Bedrooms
- Walk-In Closet
Schools
- Indian Creek Elementary School
- Hebron High School
Utilities
- Central Heating and Cooling System
- Vented Exhaust Fan
- High Speed Internet
- Cable TV Available
Additional Features
- Energy-Efficient Thermostat
- Patio
Listing and Financial Details
- Legal Lot and Block 8 / B
- Assessor Parcel Number Sl2703a00000b000000080000
Community Details
Overview
- Association fees include all facilities, management, insurance, ground maintenance, maintenance structure
- Real Manage Association
- Pasquinellis Parker Estates Ph Subdivision
Recreation
- Community Pool
Security
- Fire and Smoke Detector
- Fire Sprinkler System
Map
Home Values in the Area
Average Home Value in this Area
Tax History
| Year | Tax Paid | Tax Assessment Tax Assessment Total Assessment is a certain percentage of the fair market value that is determined by local assessors to be the total taxable value of land and additions on the property. | Land | Improvement |
|---|---|---|---|---|
| 2025 | $6,464 | $374,000 | $75,000 | $299,000 |
| 2024 | $6,464 | $375,084 | $75,000 | $300,084 |
| 2023 | $6,754 | $388,791 | $75,000 | $313,791 |
| 2022 | $5,805 | $310,180 | $52,000 | $258,180 |
| 2021 | $5,516 | $272,993 | $48,000 | $224,993 |
| 2020 | $5,205 | $258,846 | $48,000 | $210,846 |
| 2019 | $5,420 | $258,892 | $48,000 | $210,892 |
| 2018 | $5,386 | $254,803 | $32,000 | $222,803 |
| 2017 | $4,989 | $232,377 | $32,000 | $200,377 |
| 2016 | $4,646 | $216,396 | $32,000 | $184,396 |
| 2015 | $3,759 | $182,707 | $32,000 | $150,707 |
| 2014 | $3,759 | $167,992 | $32,000 | $135,992 |
| 2013 | -- | $155,681 | $32,000 | $123,681 |
Property History
| Date | Event | Price | Change | Sq Ft Price |
|---|---|---|---|---|
| 07/12/2025 07/12/25 | For Sale | $362,500 | 0.0% | $227 / Sq Ft |
| 01/10/2021 01/10/21 | Rented | $1,850 | 0.0% | -- |
| 12/18/2020 12/18/20 | For Rent | $1,850 | -- | -- |
Purchase History
| Date | Type | Sale Price | Title Company |
|---|---|---|---|
| Warranty Deed | -- | Chicago Title Insurance Co | |
| Vendors Lien | -- | Ctic |
Mortgage History
| Date | Status | Loan Amount | Loan Type |
|---|---|---|---|
| Previous Owner | $158,924 | Fannie Mae Freddie Mac |
Similar Homes in Plano, TX
Source: North Texas Real Estate Information Systems (NTREIS)
MLS Number: 20997322
APN: R272256
- 7228 Mediterranean Dr
- 3341 Paisano Trail
- 3261 Parma Ln
- 3224 Parma Ln
- 5888 Austin Waters
- 7060 Eagle Vail Dr
- 3116 Bonsai Dr
- 3108 Bonsai Dr
- 7061 Van Gogh Dr
- 7024 Eagle Vail Dr
- 3120 Apple Tree Dr
- 7001 Van Gogh Dr
- 3116 Apple Tree Dr
- 4001 Memorial Ct
- 2324 Barton Creek Blvd
- 2528 Hampstead Ln
- 2313 Cardinal Blvd
- 2309 Cardinal Blvd
- 2560 Liverpool Ln
- 2505 Liverpool Ln
- 7228 Mediterranean Dr
- 4836 Tahoe Trail
- 2301 Cardinal Blvd
- 2920 Prestonwood Dr
- 4849 Timber Trail
- 2284 Bower Ln
- 2284 Red Mule Ln
- 2260 Bower Ln
- 2801 Greenhill Dr
- 2601 Marsh Ln Unit 241
- 5855 Windhaven Pkwy
- 6815-6855 Windhaven Pkwy
- 6760 Windhaven Pkwy
- 6740 Windhaven Pkwy Unit 6027
- 4689 Mustang Pkwy
- 4689 Mustang Pkwy Unit 2211.1406650
- 4689 Mustang Pkwy Unit 6304.1406647
- 4689 Mustang Pkwy Unit 3114.1406649
- 2875 Painted Lake Cir
- 4645 Plano Pkwy






