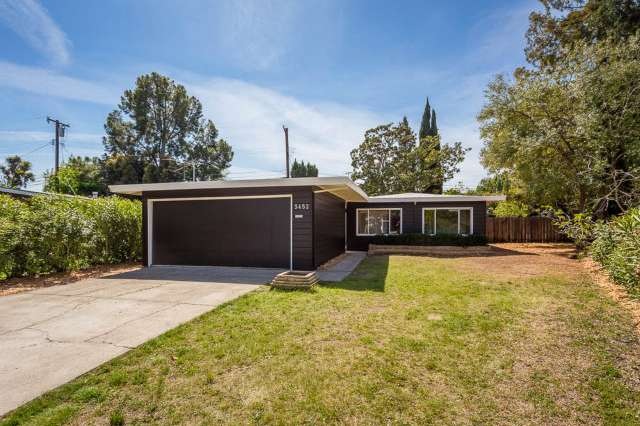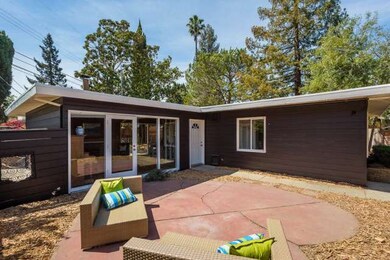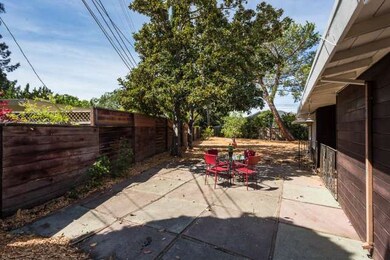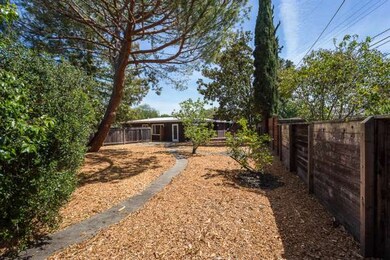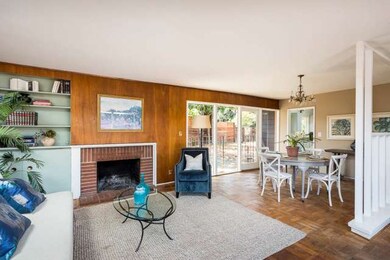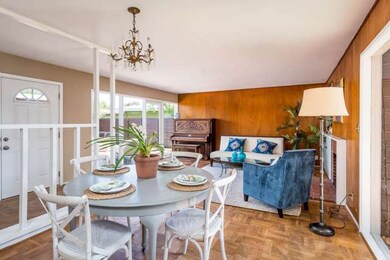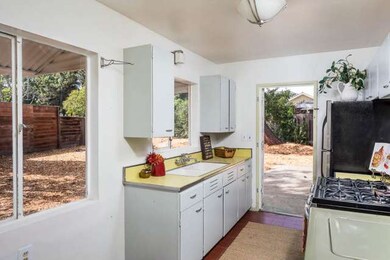
3452 Cowper Ct Palo Alto, CA 94306
South of Midtown NeighborhoodHighlights
- Wood Flooring
- Neighborhood Views
- 2 Car Detached Garage
- Fairmeadow Elementary School Rated A+
- Breakfast Area or Nook
- Forced Air Heating System
About This Home
As of August 2017Imagine the possibilities! Very rare, large lot at the end of a cul-de-sac in Midtown Palo Alto. Fantastic, private yard with mature trees. Lovely, quiet neighborhood with a mix of Eichlers and newly built homes. Walking distance to Fairmeadow Elementary and JLS Middle Schools. (Buyer to verify enrollment.)
Last Agent to Sell the Property
Michelle Taser
Golden Gate Sotheby's International Realty License #01775122 Listed on: 04/10/2014

Last Buyer's Agent
Lucy Berman
Golden Gate Sotheby's International Realty License #01413627

Home Details
Home Type
- Single Family
Est. Annual Taxes
- $67,210
Year Built
- Built in 1951
Lot Details
- Zoning described as R1
Parking
- 2 Car Detached Garage
Home Design
- Slab Foundation
- Composition Roof
Interior Spaces
- 1,120 Sq Ft Home
- 1-Story Property
- Wood Burning Fireplace
- Living Room with Fireplace
- Combination Dining and Living Room
- Wood Flooring
- Neighborhood Views
- Breakfast Area or Nook
Bedrooms and Bathrooms
- 3 Bedrooms
- 1 Full Bathroom
Utilities
- Forced Air Heating System
- Sewer Within 50 Feet
Listing and Financial Details
- Assessor Parcel Number 132-11-014
Ownership History
Purchase Details
Purchase Details
Home Financials for this Owner
Home Financials are based on the most recent Mortgage that was taken out on this home.Purchase Details
Home Financials for this Owner
Home Financials are based on the most recent Mortgage that was taken out on this home.Purchase Details
Home Financials for this Owner
Home Financials are based on the most recent Mortgage that was taken out on this home.Purchase Details
Similar Homes in the area
Home Values in the Area
Average Home Value in this Area
Purchase History
| Date | Type | Sale Price | Title Company |
|---|---|---|---|
| Interfamily Deed Transfer | -- | None Available | |
| Grant Deed | $5,000,000 | Chicago Title Company | |
| Grant Deed | $2,519,750 | Chicago Title Company | |
| Interfamily Deed Transfer | -- | Chicago Title Company | |
| Interfamily Deed Transfer | -- | None Available | |
| Interfamily Deed Transfer | -- | -- |
Mortgage History
| Date | Status | Loan Amount | Loan Type |
|---|---|---|---|
| Open | $2,500,000 | New Conventional | |
| Previous Owner | $100,000 | Unknown |
Property History
| Date | Event | Price | Change | Sq Ft Price |
|---|---|---|---|---|
| 08/10/2017 08/10/17 | Sold | $5,000,000 | +0.4% | $1,467 / Sq Ft |
| 08/09/2017 08/09/17 | Pending | -- | -- | -- |
| 08/09/2017 08/09/17 | For Sale | $4,980,000 | +97.6% | $1,461 / Sq Ft |
| 04/18/2014 04/18/14 | Sold | $2,520,000 | +32.7% | $2,250 / Sq Ft |
| 04/15/2014 04/15/14 | Pending | -- | -- | -- |
| 04/10/2014 04/10/14 | For Sale | $1,899,000 | -- | $1,696 / Sq Ft |
Tax History Compared to Growth
Tax History
| Year | Tax Paid | Tax Assessment Tax Assessment Total Assessment is a certain percentage of the fair market value that is determined by local assessors to be the total taxable value of land and additions on the property. | Land | Improvement |
|---|---|---|---|---|
| 2025 | $67,210 | $5,749,380 | $3,726,389 | $2,022,991 |
| 2024 | $67,210 | $5,636,648 | $3,653,323 | $1,983,325 |
| 2023 | $66,228 | $5,526,127 | $3,581,690 | $1,944,437 |
| 2022 | $65,474 | $5,417,772 | $3,511,461 | $1,906,311 |
| 2021 | $64,187 | $5,311,542 | $3,442,609 | $1,868,933 |
| 2020 | $62,840 | $5,257,080 | $3,407,310 | $1,849,770 |
| 2019 | $62,155 | $5,154,000 | $3,340,500 | $1,813,500 |
| 2018 | $59,799 | $5,000,000 | $3,275,000 | $1,725,000 |
| 2017 | $39,991 | $3,311,836 | $2,661,736 | $650,100 |
| 2016 | $32,442 | $2,691,946 | $2,609,546 | $82,400 |
| 2015 | $31,172 | $2,570,348 | $2,458,151 | $112,197 |
| 2014 | $1,568 | $75,909 | $30,889 | $45,020 |
Agents Affiliated with this Home
-
Judy Shen

Seller's Agent in 2017
Judy Shen
Coldwell Banker Realty
(650) 380-2000
1 in this area
29 Total Sales
-
G
Buyer's Agent in 2017
Grace Wu
Compass
-
M
Seller's Agent in 2014
Michelle Taser
Golden Gate Sotheby's International Realty
-
L
Buyer's Agent in 2014
Lucy Berman
Golden Gate Sotheby's International Realty
Map
Source: MLSListings
MLS Number: ML81411767
APN: 132-11-014
- 3329 Ramona St
- 3314 Bryant St
- 3224 Kipling St
- 3222 Ramona St
- 26 Roosevelt Cir
- 3271 Alma St
- 3160 Waverley St
- 3728 Carlson Cir
- 225 W Meadow Dr
- 315 W Meadow Dr
- 779 Holly Oak Dr
- 4163 Park Blvd
- 342 Carolina Ln
- 769 Allen Ct
- 665 Towle Way
- 250 Fernando Ave
- 3520 Greer Rd
- 3888 Magnolia Dr
- 731 E Charleston Rd
- 3585 El Camino Real
