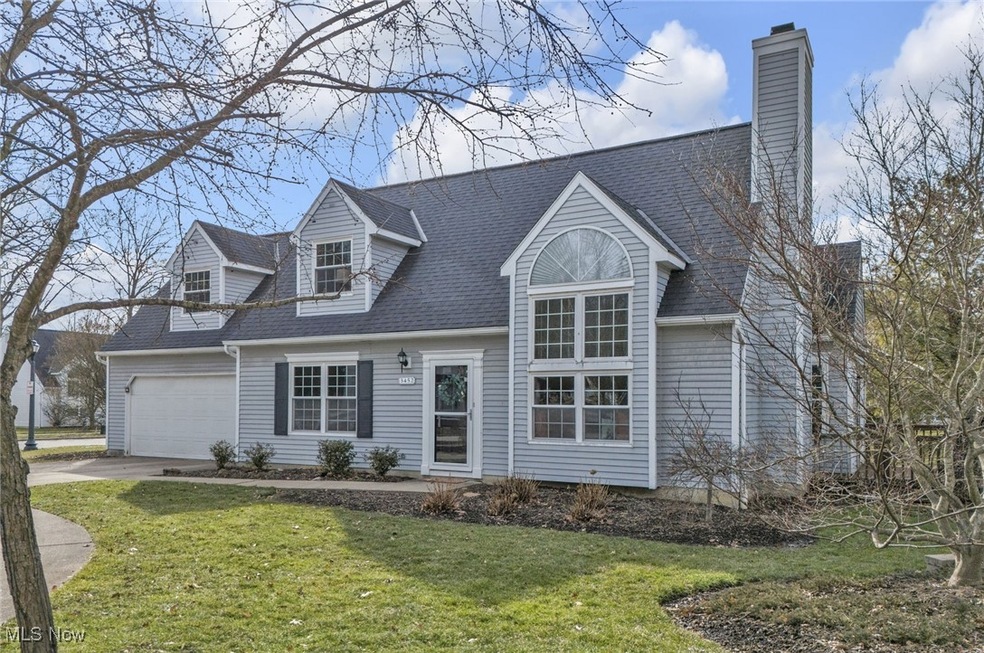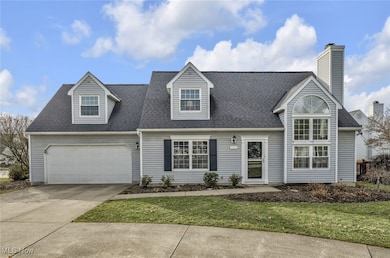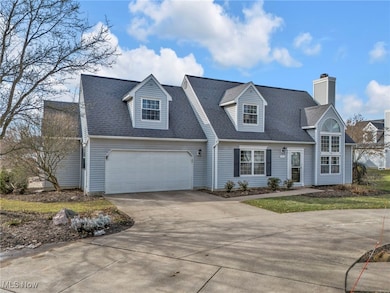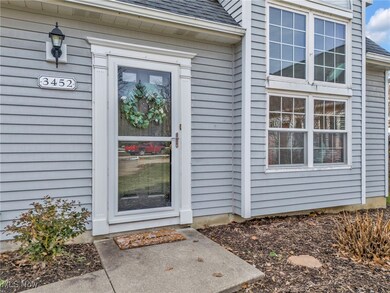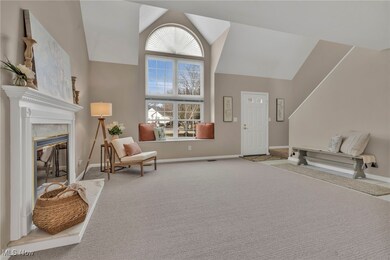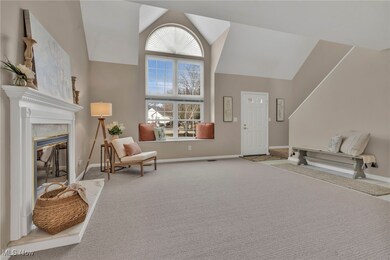
3452 E Prescott Cir Unit F13 Cuyahoga Falls, OH 44223
Mud Brook NeighborhoodHighlights
- Cape Cod Architecture
- 2 Car Attached Garage
- Ceiling Fan
- Deck
- Forced Air Heating and Cooling System
- Gas Fireplace
About This Home
As of March 2025Welcome to this spacious, MOVE-IN READY condo in the desirable Woodridge School District. Upon entering, you're greeted by a vaulted living room w/ a cozy gas fireplace, brand new carpet, & fresh neutral paint throughout. The grand two-story front windows flood the space with natural light, creating a bright and welcoming atmosphere.
The open floor plan seamlessly connects the living room to the dining room and kitchen. The kitchen features a breakfast bar, freshly painted cabinets, updated flooring, ample cupboard space, & all appliances are included, making it both functional & stylish.
The first floor also includes a large bedroom, a full bathroom, and a laundry area w/ a washer and dryer. This setup is perfect for one-floor living or for anyone seeking added accessibility.
Upstairs, you'll find another large bedroom and a second full bathroom. The spacious loft area overlooks the vaulted living room and offers a versatile space that can be used as an office, second living room, or whatever suits your needs.
One of the highlights of this home is the HUGE BONUS ROOM above the garage, offering over 400+ square feet of finished living space. This room can be used as an unofficial third bedroom, a recreation room, or a flex room for whatever fits your lifestyle.
This condo is perfect for those looking for privacy and separation between living spaces.
The two-car garage offers 524 sq/ft, including a 48-sq/ft bump-out for extra storage or a work area.
A deck off the side of the home provides a great space for outdoor entertaining or relaxation. Whether you’re hosting guests or enjoying quiet time, the deck is a perfect place to unwind.
This move-in ready condo offers an ideal layout, modern features, and ample space for comfort and flexibility. With quick possession available, it’s ready for you to call home. Don’t miss out on this great opportunity! Schedule a showing today and see all that this condo has to offer.
Last Agent to Sell the Property
Berkshire Hathaway HomeServices Stouffer Realty Brokerage Email: christinebrantley@tprsold.com 330-329-3883 License #2020001709 Listed on: 03/01/2025

Property Details
Home Type
- Condominium
Est. Annual Taxes
- $3,336
Year Built
- Built in 1992
HOA Fees
Parking
- 2 Car Attached Garage
- Front Facing Garage
- Garage Door Opener
Home Design
- Cape Cod Architecture
- Slab Foundation
- Asphalt Roof
- Vinyl Siding
Interior Spaces
- 1,898 Sq Ft Home
- 2-Story Property
- Ceiling Fan
- Gas Fireplace
Kitchen
- Range
- Microwave
- Dishwasher
Bedrooms and Bathrooms
- 2 Bedrooms | 1 Main Level Bedroom
- 2 Full Bathrooms
Laundry
- Dryer
- Washer
Outdoor Features
- Deck
Utilities
- Forced Air Heating and Cooling System
- Heating System Uses Gas
Listing and Financial Details
- Assessor Parcel Number 3504084
Community Details
Overview
- Prescott Green Condominium Assoc. Association
- Prescott Green Condo Subdivision
Pet Policy
- Pets Allowed
Ownership History
Purchase Details
Home Financials for this Owner
Home Financials are based on the most recent Mortgage that was taken out on this home.Purchase Details
Home Financials for this Owner
Home Financials are based on the most recent Mortgage that was taken out on this home.Purchase Details
Purchase Details
Similar Homes in the area
Home Values in the Area
Average Home Value in this Area
Purchase History
| Date | Type | Sale Price | Title Company |
|---|---|---|---|
| Warranty Deed | $260,000 | American Title Solutions | |
| Survivorship Deed | $155,000 | Real Living Title Agency Ltd | |
| Interfamily Deed Transfer | -- | -- | |
| Survivorship Deed | $114,900 | American Certified Title |
Mortgage History
| Date | Status | Loan Amount | Loan Type |
|---|---|---|---|
| Previous Owner | $95,850 | New Conventional | |
| Previous Owner | $96,500 | New Conventional | |
| Previous Owner | $90,000 | New Conventional | |
| Previous Owner | $87,700 | Future Advance Clause Open End Mortgage | |
| Previous Owner | $50,000 | Credit Line Revolving | |
| Previous Owner | $124,000 | Unknown |
Property History
| Date | Event | Price | Change | Sq Ft Price |
|---|---|---|---|---|
| 03/17/2025 03/17/25 | Sold | $260,000 | +4.0% | $137 / Sq Ft |
| 03/05/2025 03/05/25 | Pending | -- | -- | -- |
| 03/01/2025 03/01/25 | For Sale | $249,900 | -- | $132 / Sq Ft |
Tax History Compared to Growth
Tax History
| Year | Tax Paid | Tax Assessment Tax Assessment Total Assessment is a certain percentage of the fair market value that is determined by local assessors to be the total taxable value of land and additions on the property. | Land | Improvement |
|---|---|---|---|---|
| 2025 | $3,280 | $65,125 | $7,028 | $58,097 |
| 2024 | $3,280 | $65,125 | $7,028 | $58,097 |
| 2023 | $3,280 | $65,125 | $7,028 | $58,097 |
| 2022 | $2,884 | $52,612 | $5,670 | $46,942 |
| 2021 | $2,910 | $52,612 | $5,670 | $46,942 |
| 2020 | $2,874 | $52,610 | $5,670 | $46,940 |
| 2019 | $2,835 | $48,750 | $5,670 | $43,080 |
| 2018 | $2,886 | $48,750 | $5,740 | $43,010 |
| 2017 | $2,330 | $48,750 | $5,740 | $43,010 |
| 2016 | $2,320 | $42,500 | $5,740 | $36,760 |
| 2015 | $2,330 | $42,500 | $5,740 | $36,760 |
| 2014 | $2,194 | $42,500 | $5,740 | $36,760 |
| 2013 | $2,434 | $46,260 | $5,830 | $40,430 |
Agents Affiliated with this Home
-
Christine Brantley

Seller's Agent in 2025
Christine Brantley
Berkshire Hathaway HomeServices Stouffer Realty
(330) 624-9346
2 in this area
89 Total Sales
-
Ricardo Simonelli

Buyer's Agent in 2025
Ricardo Simonelli
Keller Williams Chervenic Rlty
(440) 552-6959
15 in this area
549 Total Sales
-
Mackenley Geitgey
M
Buyer Co-Listing Agent in 2025
Mackenley Geitgey
Keller Williams Chervenic Rlty
(614) 716-9954
1 in this area
15 Total Sales
Map
Source: MLS Now
MLS Number: 5103349
APN: 35-04084
- 420 W Reserve Dr
- 3347 Reserve Dr Unit 36
- 476 Graham Rd
- 3279 Michele Ruelle
- 3297 Bath Heights Dr
- 841 Hayes Ave
- 3060 Scott St
- 425 Johnson Ave
- 229 Adams Ave
- 2930 Archwood Place
- 3423 Bailey Rd
- 3210 Bailey Rd
- 119 Adams Ave
- 124 Hayes Ave
- 3450 Atterbury St
- 2815 11th St
- 0 Graham Rd Unit 5100407
- 2759 13th St
- 318 Morrison Ave
- 435 Roanoke Ave
