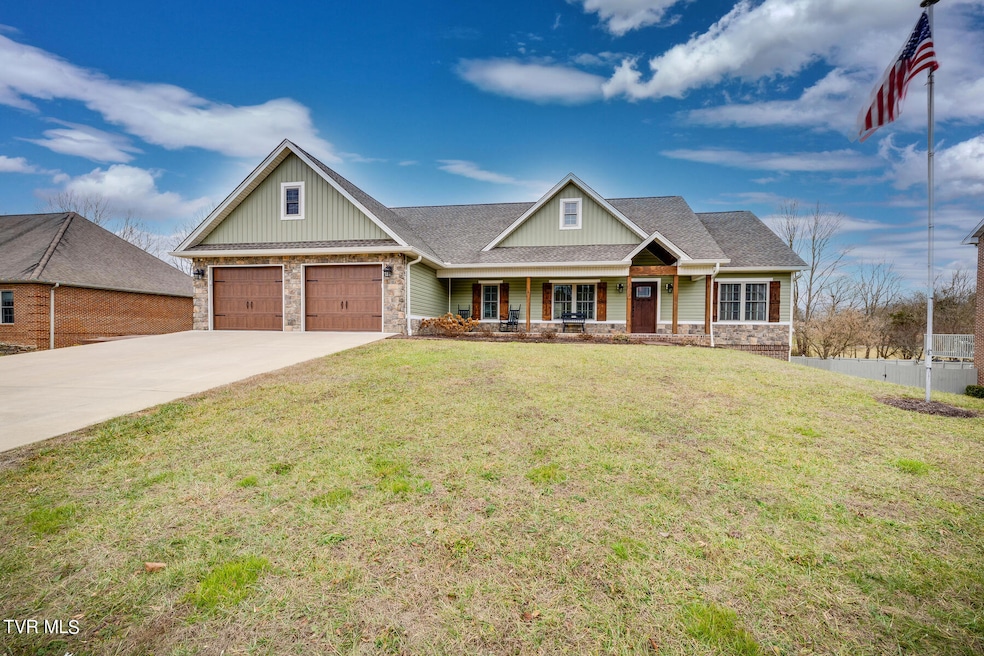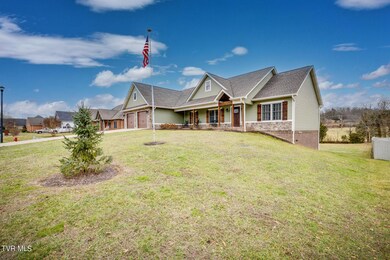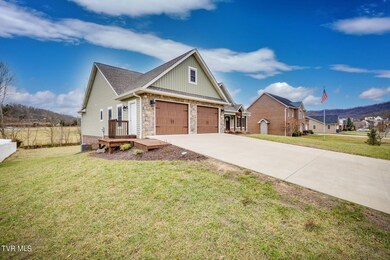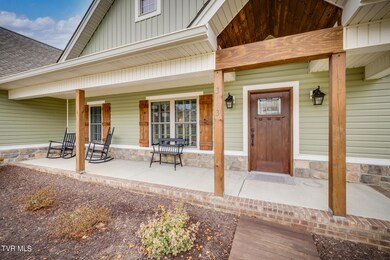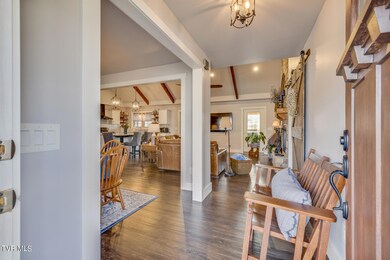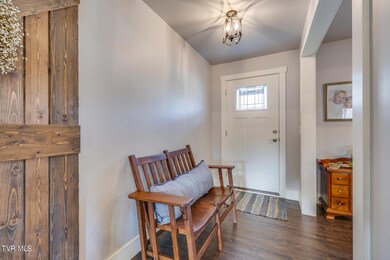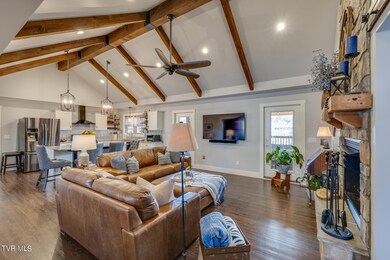
3453 Bailey Ranch Rd Kingsport, TN 37660
Highlights
- Home Theater
- Open Floorplan
- Craftsman Architecture
- Abraham Lincoln Elementary School Rated A-
- Creek or Stream View
- Recreation Room
About This Home
As of April 2024Welcome to 3453 Bailey Ranch in Kingsport! This stunning custom-built craftsman home was constructed in 2018 and boasts an impressive split, open floor plan with a spacious living room, dining room, and kitchen. The kitchen features bright white cabinets and granite counters with an extra-large pantry, perfect for all your cooking needs. The private primary bedroom is a true oasis, complete with a walk-in closet and a spa-like shower with separate sinks. The home also boasts a large laundry room with a sink and a roomy 2-car garage.
The basement of this home is incredibly versatile and could be used as an additional den and game room, man cave, or in-law suite. Two additional bedrooms with large closets offer plenty of space for family and guests. The bonus room is perfect for an office, complete with sound insulation for privacy. Another spa-like bath and tons of storage finished off this amazing space.
Step outside onto the large covered back deck and take in the serene views overlooking the flat lawn and babbling creek. With plenty of storage and room for a workshop under the porch, this home has everything you need. Plus, enjoy all the city amenities Kingsport has to offer. Don't miss your chance to make this beautiful home yours!
Last Agent to Sell the Property
Southern Dwellings License #279086 Listed on: 02/15/2024
Home Details
Home Type
- Single Family
Year Built
- Built in 2019
Lot Details
- 0.58 Acre Lot
- Landscaped
- Level Lot
- Cleared Lot
- Property is in good condition
- Property is zoned RS
Parking
- 2 Car Garage
- Garage Door Opener
- Driveway
Property Views
- Creek or Stream
- Mountain
Home Design
- Craftsman Architecture
- Block Foundation
- Shingle Roof
- Composition Roof
- Vinyl Siding
- Stone Exterior Construction
- Stone
Interior Spaces
- 1-Story Property
- Open Floorplan
- Central Vacuum
- Built-In Features
- Bar
- Ceiling Fan
- Insulated Windows
- Entrance Foyer
- Living Room with Fireplace
- Home Theater
- Home Office
- Recreation Room
- Bonus Room
- Workshop
- Utility Room
- Finished Basement
- Walk-Out Basement
Kitchen
- Gas Range
- Microwave
- Dishwasher
- Kitchen Island
- Granite Countertops
- Utility Sink
Flooring
- Wood
- Luxury Vinyl Plank Tile
Bedrooms and Bathrooms
- 5 Bedrooms
- Walk-In Closet
- In-Law or Guest Suite
Laundry
- Dryer
- Washer
Home Security
- Home Security System
- Fire and Smoke Detector
Outdoor Features
- Covered patio or porch
Schools
- Lincoln Elementary School
- Robinson Middle School
- Dobyns Bennett High School
Utilities
- Cooling Available
- Forced Air Heating System
- Heat Pump System
- Water Softener Leased
Listing and Financial Details
- Assessor Parcel Number 090o F 006.00
Community Details
Overview
- No Home Owners Association
- Bailey Ranch Subdivision
Security
- Safe or Vault
Ownership History
Purchase Details
Home Financials for this Owner
Home Financials are based on the most recent Mortgage that was taken out on this home.Purchase Details
Purchase Details
Purchase Details
Purchase Details
Home Financials for this Owner
Home Financials are based on the most recent Mortgage that was taken out on this home.Purchase Details
Home Financials for this Owner
Home Financials are based on the most recent Mortgage that was taken out on this home.Similar Homes in Kingsport, TN
Home Values in the Area
Average Home Value in this Area
Purchase History
| Date | Type | Sale Price | Title Company |
|---|---|---|---|
| Warranty Deed | $650,000 | Ecu Title & Escrow | |
| Warranty Deed | $48,000 | Evergreen Title | |
| Deed | $38,000 | -- | |
| Deed | $39,000 | -- | |
| Deed | $36,000 | -- | |
| Warranty Deed | $32,000 | -- |
Mortgage History
| Date | Status | Loan Amount | Loan Type |
|---|---|---|---|
| Previous Owner | $300,000 | Adjustable Rate Mortgage/ARM | |
| Previous Owner | $36,000 | No Value Available | |
| Previous Owner | $28,345 | No Value Available |
Property History
| Date | Event | Price | Change | Sq Ft Price |
|---|---|---|---|---|
| 07/18/2025 07/18/25 | Price Changed | $710,000 | -0.7% | $179 / Sq Ft |
| 06/24/2025 06/24/25 | Price Changed | $715,000 | -0.7% | $181 / Sq Ft |
| 06/09/2025 06/09/25 | For Sale | $720,000 | +10.8% | $182 / Sq Ft |
| 04/01/2024 04/01/24 | Sold | $650,000 | 0.0% | $164 / Sq Ft |
| 02/18/2024 02/18/24 | Pending | -- | -- | -- |
| 02/15/2024 02/15/24 | For Sale | $650,000 | -- | $164 / Sq Ft |
Tax History Compared to Growth
Tax History
| Year | Tax Paid | Tax Assessment Tax Assessment Total Assessment is a certain percentage of the fair market value that is determined by local assessors to be the total taxable value of land and additions on the property. | Land | Improvement |
|---|---|---|---|---|
| 2024 | -- | $101,850 | $7,950 | $93,900 |
| 2023 | $4,486 | $101,850 | $7,950 | $93,900 |
| 2022 | $4,486 | $101,850 | $7,950 | $93,900 |
| 2021 | $4,363 | $101,850 | $7,950 | $93,900 |
| 2020 | $2,512 | $101,850 | $7,950 | $93,900 |
| 2019 | $368 | $97,750 | $7,950 | $89,800 |
| 2018 | $360 | $7,950 | $7,950 | $0 |
| 2017 | $360 | $7,950 | $7,950 | $0 |
| 2016 | $370 | $7,950 | $7,950 | $0 |
| 2014 | $348 | $7,957 | $0 | $0 |
Agents Affiliated with this Home
-
Amber Barrett
A
Seller's Agent in 2025
Amber Barrett
COLDWELL BANKER WALLACE N PETERS
(423) 367-6589
41 Total Sales
-
Kristi Bailey

Seller's Agent in 2024
Kristi Bailey
Southern Dwellings
(423) 863-1611
156 Total Sales
Map
Source: Tennessee/Virginia Regional MLS
MLS Number: 9962031
APN: 090O-F-006.00
- 4001 Rick Slaughter Ct
- 4173 Ridge Rd
- 4245 Maplewood St
- 4136 Ridge Rd
- 4223 Ivanhoe St
- 3675 Glen Alpine Rd
- 4228 Sullivan Gardens Dr
- 4222 Sullivan Gardens Dr
- 4035 Ridge Rd
- 4032 Ridge Rd
- 4005 Leaning Pine Rd
- 235 Mill Creek Rd
- 3327 Baines Rd
- 3312 Misty Dr
- 5821 Lone Star Rd
- 6117 Temple Star Rd Extension
- 115 Belmont Ct
- 4221 Reservoir Rd
- 206 Hialeah Dr
- 263 Slaughter St
