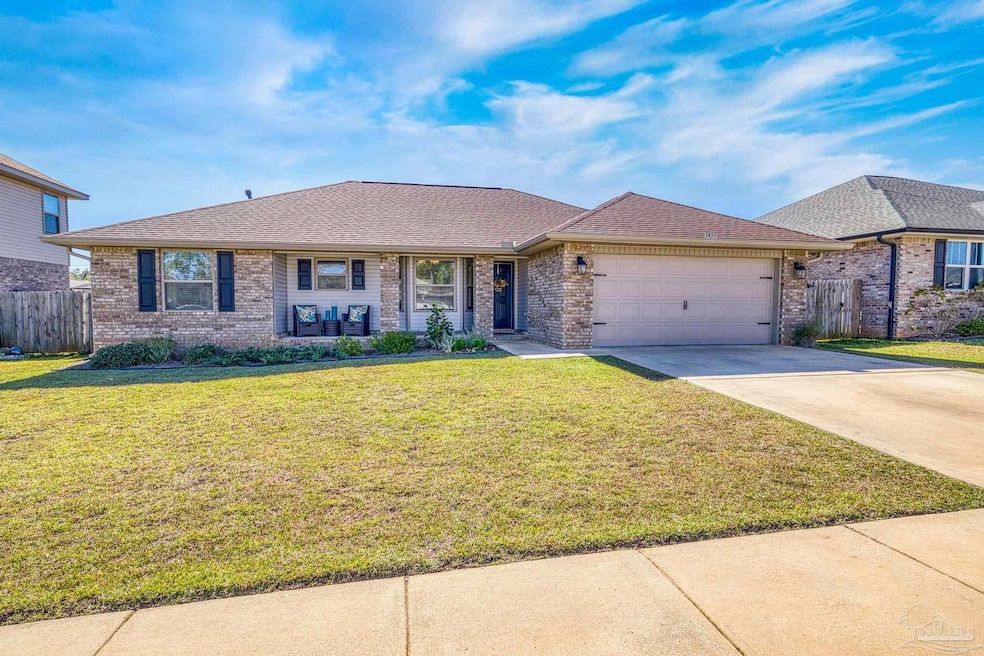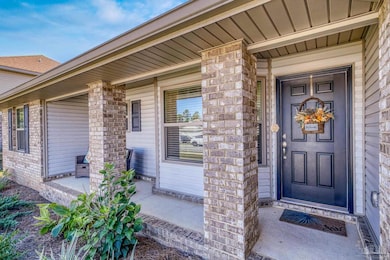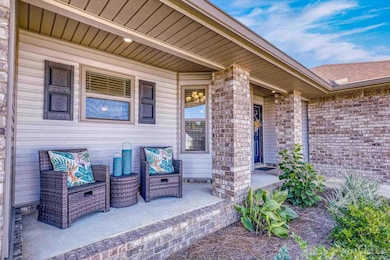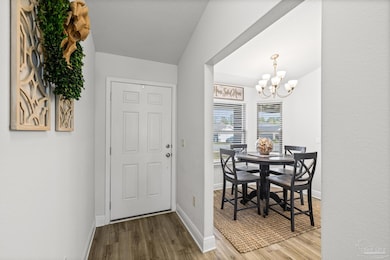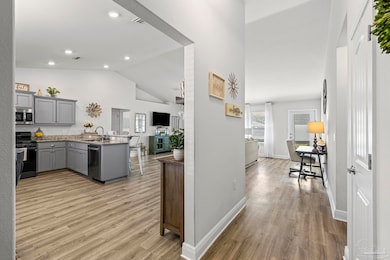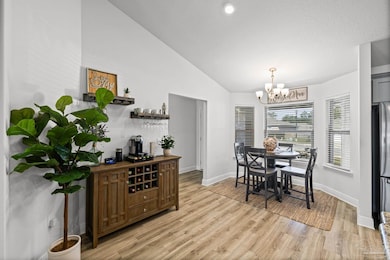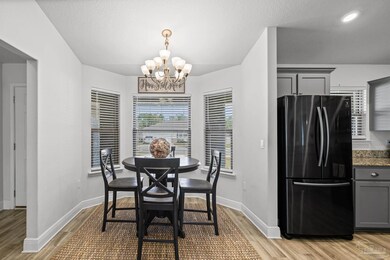3453 Blaney Dr Cantonment, FL 32533
Estimated payment $1,824/month
Highlights
- Vaulted Ceiling
- Traditional Architecture
- Shutters
- Kingsfield Elementary School Rated 9+
- Granite Countertops
- Eat-In Kitchen
About This Home
Don't miss this truly BETTER THAN NEW construction home ready for a new owner! FENCED BACK YARD ~ IMMACULATELY MAINTAINED ~ Cute curb appeal welcomes you to a foyer with LVP flooring and opens to dining / living spaces. KITCHEN / DINING has recessed lighting, granite countertops, dishwasher (2025), gas stove, built in microwave and vaulted ceiling. LIVING AREA has plenty of space for oversized furniture and french door access to the backyard. PRIMARY BEDROOM suite has hop up ceiling with crown molding, double door entry to the bathroom with double vanities, LVP flooring, stylish & updated wallpaper accent wall along with garden tub, separate shower, walk in closet plus additional linen closet. Bedrooms 2 and 3 share a hall bathroom with hall linen closet and tub/shower combination. Other amenities include: LAUNDRY ROOM with washer and dryer to convey; 2 car garage with PULL DOWN STAIRS for storage; FENCED BACK YARD and so much more. Don't forget to click on the virtual tour then hurry to see this one and get your offer in!
Listing Agent
Levin Rinke Realty Brokerage Email: Kathy@KathyBatterton.com Listed on: 11/13/2025

Home Details
Home Type
- Single Family
Est. Annual Taxes
- $3,022
Year Built
- Built in 2020
Lot Details
- 8,276 Sq Ft Lot
- Privacy Fence
- Back Yard Fenced
HOA Fees
- $17 Monthly HOA Fees
Parking
- 2 Car Garage
- Garage Door Opener
Home Design
- Traditional Architecture
- Slab Foundation
- Frame Construction
- Shingle Roof
- Ridge Vents on the Roof
Interior Spaces
- 1,668 Sq Ft Home
- 1-Story Property
- Crown Molding
- Vaulted Ceiling
- Ceiling Fan
- Recessed Lighting
- Shutters
- Combination Kitchen and Dining Room
- Inside Utility
- Carpet
Kitchen
- Eat-In Kitchen
- Breakfast Bar
- Built-In Microwave
- Dishwasher
- Granite Countertops
Bedrooms and Bathrooms
- 3 Bedrooms
- 2 Full Bathrooms
- Soaking Tub
Laundry
- Laundry Room
- Washer and Dryer Hookup
Schools
- Kingsfield Elementary School
- Ransom Middle School
- Tate High School
Utilities
- Central Heating and Cooling System
- Baseboard Heating
- Underground Utilities
- Electric Water Heater
Community Details
- Association fees include management
- Brookhaven Subdivision
Listing and Financial Details
- Assessor Parcel Number 351N312202012006
Map
Home Values in the Area
Average Home Value in this Area
Tax History
| Year | Tax Paid | Tax Assessment Tax Assessment Total Assessment is a certain percentage of the fair market value that is determined by local assessors to be the total taxable value of land and additions on the property. | Land | Improvement |
|---|---|---|---|---|
| 2024 | $3,022 | $247,369 | -- | -- |
| 2023 | $3,022 | $240,165 | $0 | $0 |
| 2022 | $2,964 | $233,170 | $28,500 | $204,670 |
| 2021 | $3,121 | $191,275 | $0 | $0 |
| 2020 | $360 | $5,500 | $0 | $0 |
| 2019 | $324 | $5,500 | $0 | $0 |
Property History
| Date | Event | Price | List to Sale | Price per Sq Ft | Prior Sale |
|---|---|---|---|---|---|
| 11/13/2025 11/13/25 | For Sale | $295,000 | +22.5% | $177 / Sq Ft | |
| 02/04/2021 02/04/21 | Sold | $240,900 | +1.0% | $150 / Sq Ft | View Prior Sale |
| 10/15/2020 10/15/20 | Pending | -- | -- | -- | |
| 09/18/2020 09/18/20 | Price Changed | $238,430 | +1.3% | $149 / Sq Ft | |
| 09/13/2020 09/13/20 | For Sale | $235,430 | -- | $147 / Sq Ft |
Purchase History
| Date | Type | Sale Price | Title Company |
|---|---|---|---|
| Special Warranty Deed | $240,100 | None Available |
Mortgage History
| Date | Status | Loan Amount | Loan Type |
|---|---|---|---|
| Open | $242,515 | New Conventional |
Source: Pensacola Association of REALTORS®
MLS Number: 673610
APN: 35-1N-31-2202-012-006
- 3590 Conley Dr
- 2922 Winterberry Rd
- The Lamar Plan at Reserve at Brookhaven
- The McKenzie Plan at Reserve at Brookhaven
- The Beau Plan at Reserve at Brookhaven
- The Madison Plan at Reserve at Brookhaven
- The Camden Plan at Reserve at Brookhaven
- The Ozark Plan at Reserve at Brookhaven
- The Lismore Plan at Reserve at Brookhaven
- The Embry Plan at Reserve at Brookhaven
- The Destin Plan at Reserve at Brookhaven
- The Lakeside Plan at Reserve at Brookhaven
- The Cali Plan at Reserve at Brookhaven
- 3174 Serviceberry Rd
- 3166 Serviceberry Rd
- 3162 Serviceberry Rd
- 3127 Silver Maple Dr
- 3454 Shortleaf Ct
- 3154 Serviceberry Rd
- 3146 Serviceberry Rd
- 3590 Conley Dr
- 9696 Nature Creek Blvd
- 9613 Nature Creek Blvd
- 874 Windhill Dr
- 9907 Cali Ln
- 8511 Myslak Way
- 8573 Myslak Way Unit The Retreat
- 8573 Myslak Way Unit The Oasis
- 8573 Myslak Way Unit The Nest
- 8801 Pathstone Blvd
- 3202 W Nine Mile Rd
- 5799 Frank Reeder Rd
- 1584 Sawyers Ridge Cove
- 8533 Riverstone Dr
- 3456 Fallschase Blvd
- 196 Millet Cir
- 1813 Leigh Loop
- 1862 Finch Ln
- 724 Hanley Downs Dr
- 2511 Trailwood Dr
