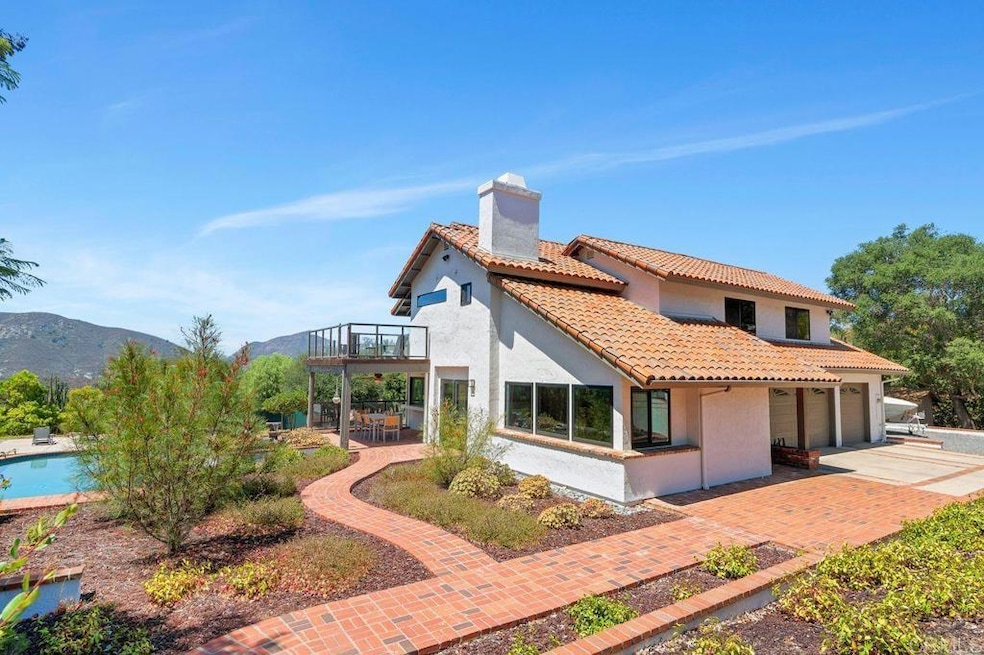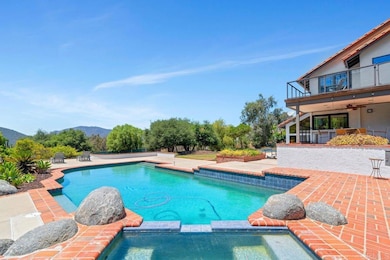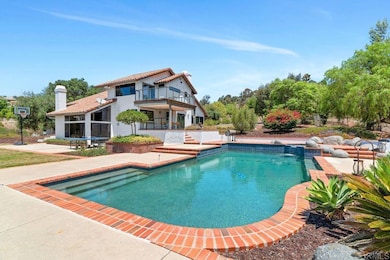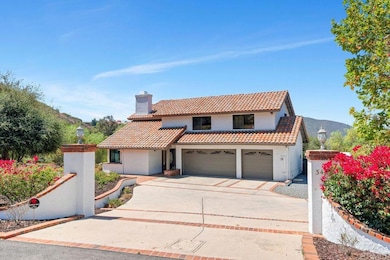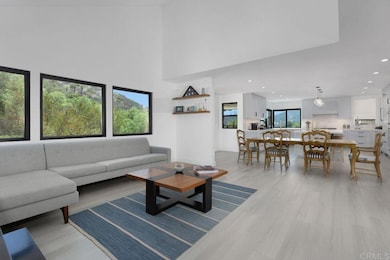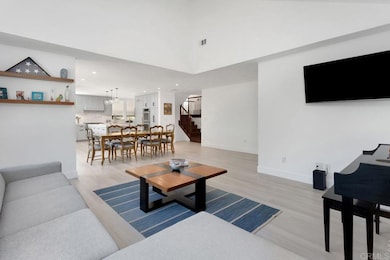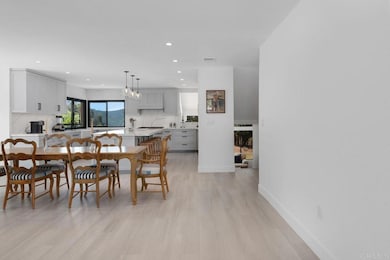3453 Via Loma Vista Escondido, CA 92029
Lake Hodges NeighborhoodEstimated payment $11,711/month
Highlights
- In Ground Pool
- Primary Bedroom Suite
- Updated Kitchen
- San Pasqual High School Rated A-
- Panoramic View
- Wolf Appliances
About This Home
Stunning custom home on 1.33 acres in the highly desirable Lake Hodges area, offering panoramic views of the hills and mountains. This thoughtfully remodeled three-level residence blends indoor-outdoor living with high-end finishes throughout. Enjoy an oversized pool and spa, expansive patio space, and a gourmet kitchen featuring quartz countertops, Sub-Zero refrigerator, Wolf range, Fisher & Paykel dishwasher, and a La Cantina pass-through window—ideal for entertaining. Custom cabinetry crafted by a master cabinetmaker enhances the kitchen, baths, and built-ins. Bathrooms feature Kohler fixtures, including a floating vanity and Native Trails vessel sink. The updated laundry room includes an oversized stainless sink, hidden outlets, and built-in ironing board. A dedicated mezzanine office offers sweeping views, while the primary suite includes a walk-in California Closet, beverage bar with Zephyr fridge, and a private view deck for sunset and sunrise moments. Luxury, privacy, and views—this Lake Hodges gem checks every box. Please make sure you check out the Drone Aerial Pictures and the Zillow 3D Tour Interactive Floor Plan attached.
Listing Agent
Coldwell Banker Realty Brokerage Email: stephanie.dimakides@gmail.com License #01752778 Listed on: 08/01/2025

Home Details
Home Type
- Single Family
Est. Annual Taxes
- $14,416
Year Built
- Built in 1984 | Remodeled
Lot Details
- 1.33 Acre Lot
- Rural Setting
- Density is up to 1 Unit/Acre
- Property is zoned R-1:SINGLE FAM-RES
Parking
- 3 Car Direct Access Garage
- Parking Available
- Front Facing Garage
- Two Garage Doors
- Garage Door Opener
- RV Potential
Property Views
- Lake
- Panoramic
- Mountain
Home Design
- Contemporary Architecture
- Split Level Home
- Entry on the 1st floor
- Turnkey
- Tile Roof
Interior Spaces
- 2,755 Sq Ft Home
- 4-Story Property
- Double Pane Windows
- Window Screens
- Entrance Foyer
- Family Room with Fireplace
- Living Room
- Dining Room
- Home Office
Kitchen
- Updated Kitchen
- Breakfast Bar
- Gas Range
- Microwave
- Dishwasher
- Wolf Appliances
- Kitchen Island
- Quartz Countertops
- Self-Closing Drawers and Cabinet Doors
Bedrooms and Bathrooms
- 3 Bedrooms
- All Upper Level Bedrooms
- Primary Bedroom Suite
- Walk-In Closet
- Remodeled Bathroom
- 3 Full Bathrooms
- Dual Vanity Sinks in Primary Bathroom
- Bathtub with Shower
- Separate Shower
Laundry
- Laundry Room
- Dryer
- Washer
Home Security
- Closed Circuit Camera
- Carbon Monoxide Detectors
- Fire and Smoke Detector
Pool
- In Ground Pool
- In Ground Spa
Outdoor Features
- Deck
- Patio
- Shed
Utilities
- Central Air
- No Heating
- Conventional Septic
Community Details
- No Home Owners Association
Listing and Financial Details
- Assessor Parcel Number 2722524900
- $114 per year additional tax assessments
Map
Home Values in the Area
Average Home Value in this Area
Tax History
| Year | Tax Paid | Tax Assessment Tax Assessment Total Assessment is a certain percentage of the fair market value that is determined by local assessors to be the total taxable value of land and additions on the property. | Land | Improvement |
|---|---|---|---|---|
| 2025 | $14,416 | $1,298,916 | $920,066 | $378,850 |
| 2024 | $14,416 | $1,273,448 | $902,026 | $371,422 |
| 2023 | $14,077 | $1,248,480 | $884,340 | $364,140 |
| 2022 | $13,905 | $1,224,000 | $867,000 | $357,000 |
| 2021 | $4,444 | $390,482 | $143,537 | $246,945 |
| 2020 | $4,409 | $386,479 | $142,066 | $244,413 |
| 2019 | $4,300 | $378,902 | $139,281 | $239,621 |
| 2018 | $4,175 | $371,473 | $136,550 | $234,923 |
| 2017 | $4,102 | $364,190 | $133,873 | $230,317 |
| 2016 | $4,018 | $357,050 | $131,249 | $225,801 |
| 2015 | $3,979 | $351,688 | $129,278 | $222,410 |
| 2014 | $3,795 | $344,800 | $126,746 | $218,054 |
Property History
| Date | Event | Price | List to Sale | Price per Sq Ft | Prior Sale |
|---|---|---|---|---|---|
| 08/01/2025 08/01/25 | For Sale | $1,990,000 | +65.8% | $722 / Sq Ft | |
| 06/28/2021 06/28/21 | Sold | $1,200,000 | +0.1% | $436 / Sq Ft | View Prior Sale |
| 05/27/2021 05/27/21 | For Sale | $1,198,900 | -0.1% | $435 / Sq Ft | |
| 05/26/2021 05/26/21 | Off Market | $1,200,000 | -- | -- | |
| 05/20/2021 05/20/21 | For Sale | $1,198,900 | -- | $435 / Sq Ft |
Purchase History
| Date | Type | Sale Price | Title Company |
|---|---|---|---|
| Grant Deed | $1,200,000 | First American Title Company | |
| Interfamily Deed Transfer | -- | -- | |
| Deed | $185,000 | -- |
Mortgage History
| Date | Status | Loan Amount | Loan Type |
|---|---|---|---|
| Open | $1,200,000 | VA |
Source: California Regional Multiple Listing Service (CRMLS)
MLS Number: NDP2507543
APN: 272-252-49
- 3439 Via Loma Vista
- 1109 Via la Cuesta
- 2927 Circle Dr
- 752 Quiet Place
- 0 Quiet Hills Farm Rd Unit NDP2503930
- 1288 Sunrise Way
- 660 W Via Rancho Pkwy
- 3652 Monte Real
- 0 3rd Place
- 20227 Ash Ln
- 1608 Hamilton Ln
- 2308 Bernardo Ave
- 2345 Miller Ave
- 2216 Blossom Hill Ln
- 1603 Gamble Ln
- 1930 Mountain Valley Ln
- 0 Hill Valley Dr Unit NDP2410667
- 18812 Caminito Cantilena Unit 124
- Plan 2 at Amanda Lane
- Plan 1 at Sonora Hills
- 3515 Via Loma Vista
- 1548 W Via Rancho Pkwy Unit House
- 1548 W Via Rancho Pkwy Unit ID1281021P
- 1548 W Via Rancho Pkwy
- 2545 Blackbird Glen
- 2130 Lemon Ave
- 2023 Habero Dr
- 18650 Caminito Cantilena Unit 294
- 18650 Caminito Cantilena
- 2425 Cranston Dr
- 2412 S Escondido Blvd
- 1249 Bernardo Ave
- 2035 S Escondido Blvd
- 8736 Avenida Mirador
- 1406 Mosaic Glen
- 1485 Mosaic Glen
- 10878 Poblado Rd
- 1309 S Tulip St
- 1500 W 11th Ave
- 301 W Vermont Ave
