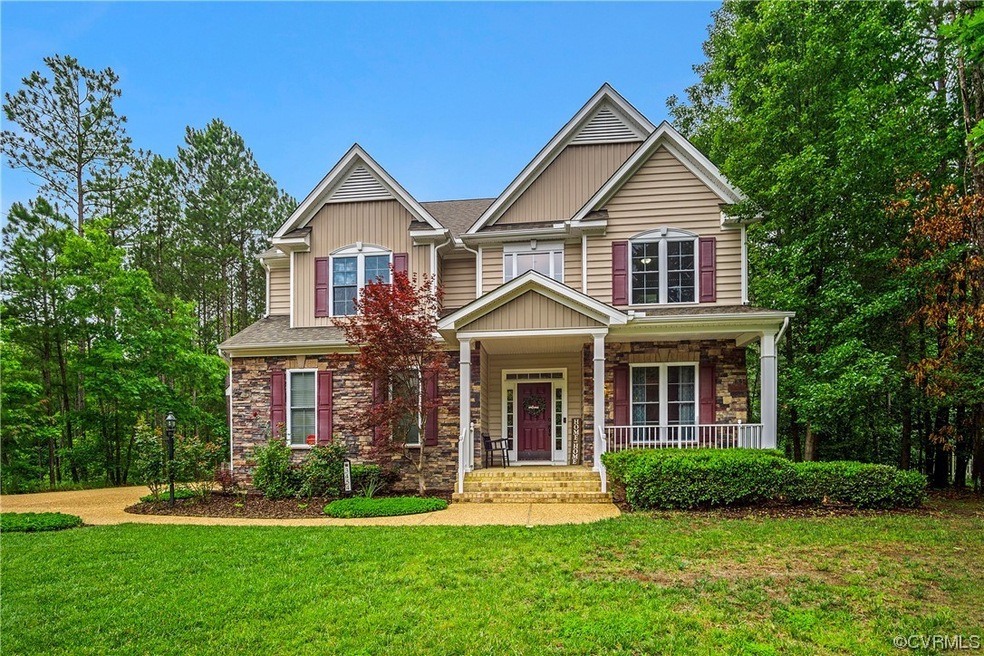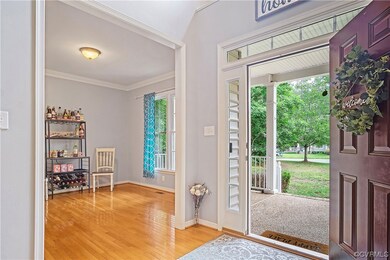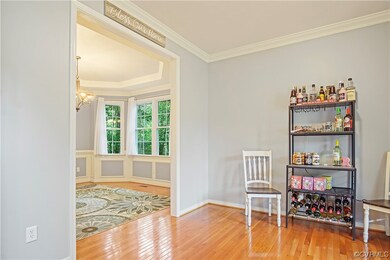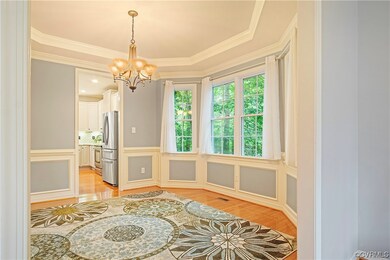
3454 Red Tail Ct Providence Forge, VA 23140
Providence Forge NeighborhoodHighlights
- Golf Course Community
- RV or Boat Parking
- Clubhouse
- Fitness Center
- Community Lake
- Deck
About This Home
As of August 2023Welcome home to this beautiful 3302 sq ft, 5 bedrooms, 3.5 bath home. Beautiful hardwood floors throughout the 1st floor, recent updated kitchen with granite and stainless-steel appliances, open to the sunroom and family room with a gas fireplace. Formal dining room with tray ceiling, and flex room or office. Primary suite on the 2nd floor with double closets and large bath with double vanity and garden tub. 3 additional bedrooms, a jack n jill bath and laundry room. Man Cave, 5th bedroom, or office on the 3rd floor with its own private bath. Plenty of storage space in the walk-in storage room and detached resin shed. You'll love entertaining on the back deck or sitting around the stamped concrete patio with a built in firepit with wrap around bench seating. Plenty of space to enjoy relaxing in the private fenced-in back yard. Family room, Sunroom and Kitchen freshly painted. Home has FIOS Internet. Comes with a 1 year 2-10 Supreme Home Warranty Coverage. This is a must see!
Last Agent to Sell the Property
Howard Hanna William E Wood License #0225228248 Listed on: 05/26/2023

Last Buyer's Agent
NON MLS USER MLS
NON MLS OFFICE
Home Details
Home Type
- Single Family
Est. Annual Taxes
- $3,070
Year Built
- Built in 2010
Lot Details
- 0.76 Acre Lot
- Cul-De-Sac
- Back Yard Fenced
- Level Lot
- Sprinkler System
HOA Fees
- $104 Monthly HOA Fees
Parking
- 2 Car Attached Garage
- Garage Door Opener
- Driveway
- RV or Boat Parking
Home Design
- Transitional Architecture
- Frame Construction
- Asphalt Roof
- Vinyl Siding
- Stone
Interior Spaces
- 3,302 Sq Ft Home
- 3-Story Property
- Tray Ceiling
- High Ceiling
- Ceiling Fan
- Gas Fireplace
- Separate Formal Living Room
- Dining Area
- Crawl Space
- Fire and Smoke Detector
- Washer and Dryer Hookup
Kitchen
- Induction Cooktop
- Microwave
- Ice Maker
- Dishwasher
- Kitchen Island
- Granite Countertops
- Disposal
Flooring
- Wood
- Carpet
- Tile
Bedrooms and Bathrooms
- 5 Bedrooms
- En-Suite Primary Bedroom
- Walk-In Closet
- Double Vanity
- Hydromassage or Jetted Bathtub
- Garden Bath
Outdoor Features
- Deck
- Shed
- Play Equipment
- Front Porch
Schools
- New Kent Elementary And Middle School
- New Kent High School
Utilities
- Forced Air Heating and Cooling System
- Heating System Uses Propane
- Propane Water Heater
- Cable TV Available
Listing and Financial Details
- Assessor Parcel Number 33B18 13R 36
Community Details
Overview
- Brickshire Subdivision
- Community Lake
- Pond in Community
Amenities
- Common Area
- Clubhouse
Recreation
- Golf Course Community
- Tennis Courts
- Community Basketball Court
- Sport Court
- Community Playground
- Fitness Center
- Community Pool
- Park
- Trails
Ownership History
Purchase Details
Home Financials for this Owner
Home Financials are based on the most recent Mortgage that was taken out on this home.Purchase Details
Home Financials for this Owner
Home Financials are based on the most recent Mortgage that was taken out on this home.Purchase Details
Home Financials for this Owner
Home Financials are based on the most recent Mortgage that was taken out on this home.Purchase Details
Home Financials for this Owner
Home Financials are based on the most recent Mortgage that was taken out on this home.Purchase Details
Home Financials for this Owner
Home Financials are based on the most recent Mortgage that was taken out on this home.Similar Homes in Providence Forge, VA
Home Values in the Area
Average Home Value in this Area
Purchase History
| Date | Type | Sale Price | Title Company |
|---|---|---|---|
| Warranty Deed | $515,000 | None Listed On Document | |
| Warranty Deed | $375,000 | Barristers Of Virginia | |
| Warranty Deed | $330,750 | Virginia Home Title & Stlmnt | |
| Warranty Deed | $370,000 | -- | |
| Warranty Deed | $180,000 | -- |
Mortgage History
| Date | Status | Loan Amount | Loan Type |
|---|---|---|---|
| Open | $200,000 | New Conventional | |
| Previous Owner | $368,207 | FHA | |
| Previous Owner | $130,750 | New Conventional | |
| Previous Owner | $357,050 | FHA | |
| Previous Owner | $45,000 | Land Contract Argmt. Of Sale |
Property History
| Date | Event | Price | Change | Sq Ft Price |
|---|---|---|---|---|
| 08/11/2023 08/11/23 | Sold | $515,000 | -0.9% | $156 / Sq Ft |
| 07/21/2023 07/21/23 | Pending | -- | -- | -- |
| 07/20/2023 07/20/23 | Price Changed | $519,900 | -1.0% | $157 / Sq Ft |
| 06/16/2023 06/16/23 | For Sale | $525,000 | 0.0% | $159 / Sq Ft |
| 06/07/2023 06/07/23 | Pending | -- | -- | -- |
| 06/02/2023 06/02/23 | For Sale | $525,000 | +40.0% | $159 / Sq Ft |
| 06/17/2019 06/17/19 | Sold | $375,000 | +1.4% | $114 / Sq Ft |
| 04/21/2019 04/21/19 | Pending | -- | -- | -- |
| 04/18/2019 04/18/19 | For Sale | $369,900 | +11.8% | $112 / Sq Ft |
| 02/01/2017 02/01/17 | Sold | $330,750 | -4.1% | $100 / Sq Ft |
| 12/22/2016 12/22/16 | Pending | -- | -- | -- |
| 12/15/2016 12/15/16 | Price Changed | $344,900 | -1.5% | $104 / Sq Ft |
| 09/08/2016 09/08/16 | For Sale | $350,000 | -- | $106 / Sq Ft |
Tax History Compared to Growth
Tax History
| Year | Tax Paid | Tax Assessment Tax Assessment Total Assessment is a certain percentage of the fair market value that is determined by local assessors to be the total taxable value of land and additions on the property. | Land | Improvement |
|---|---|---|---|---|
| 2024 | $3,033 | $514,100 | $94,800 | $419,300 |
| 2023 | $3,071 | $458,300 | $46,700 | $411,600 |
| 2022 | $3,071 | $458,300 | $46,700 | $411,600 |
| 2021 | $2,946 | $372,900 | $24,600 | $348,300 |
| 2020 | $2,946 | $372,900 | $24,600 | $348,300 |
| 2019 | $285 | $347,500 | $33,500 | $314,000 |
| 2018 | $285 | $347,500 | $33,500 | $314,000 |
| 2017 | $2,881 | $347,100 | $52,600 | $294,500 |
| 2016 | $2,881 | $347,100 | $52,600 | $294,500 |
| 2015 | $2,944 | $350,500 | $48,000 | $302,500 |
| 2014 | -- | $350,500 | $48,000 | $302,500 |
Agents Affiliated with this Home
-

Seller's Agent in 2023
Cindy Steele
Howard Hanna William E Wood
(757) 561-9292
1 in this area
94 Total Sales
-
N
Buyer's Agent in 2023
NON MLS USER MLS
NON MLS OFFICE
-

Seller's Agent in 2019
Teresa Coryell
Howard Hanna William E. Wood
(804) 387-3539
89 in this area
112 Total Sales
-

Seller's Agent in 2017
Lindsay Ward
Oakstone Properties
(804) 387-2611
66 Total Sales
Map
Source: Central Virginia Regional MLS
MLS Number: 2312819
APN: 33B18 13R 36
- 11572 Winding River Rd
- 4897 Kings Pond Place
- 11369 Pinewild Dr
- 4787 Bishops Gate Way
- 11440 Pinewild Dr
- 5139 Brandon Pines Dr
- 4957 College Green Ln
- 4.57ac Mount Pleasant Rd
- 4963 College Green Ln
- 5080 Brandon Pines Way
- 11183 Pinewild Dr
- 4973 Ashborough Dr
- 5501 Pine Needles Terrace
- 5457 Pine Needles Ct
- 11761 Twin Brooks Way
- 5300 Linkshire Ln
- 5420 Brickshire Dr
- 5681 Saint Leger Dr
- 5470 Tyshire Pkwy
- 5540 Brickshire Dr






