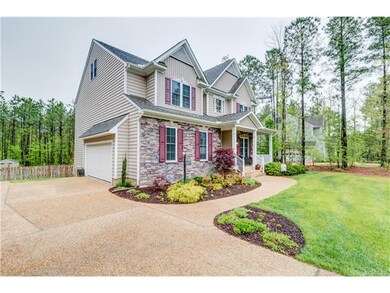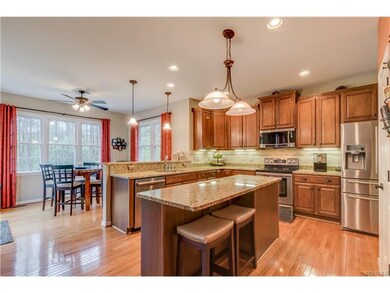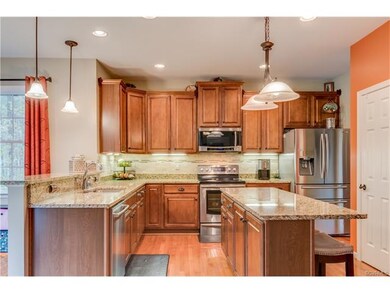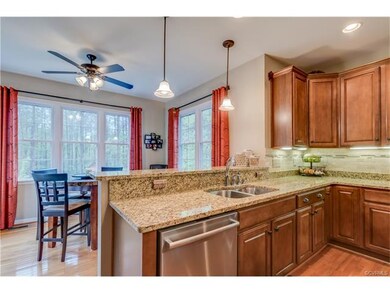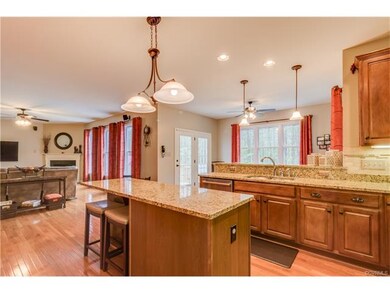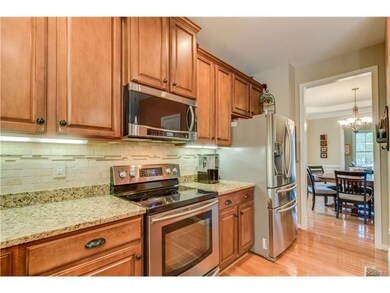
3454 Red Tail Ct Providence Forge, VA 23140
Providence Forge NeighborhoodHighlights
- Golf Course Community
- RV or Boat Parking
- Deck
- Outdoor Pool
- Craftsman Architecture
- Wood Flooring
About This Home
As of August 2023Amazing Transitional located in the Sanctuary at Brickshire! This home features an open floor plan with hardwood floors on the first level and a large Kitchen with granite counters, upgraded cabinetry and Morning Room, large Family room with gas fire place and surround sound wiring, Formal Dining room with Bay window and crown/chair/picture molding, and formal Living room. There are 4 bedrooms on the second level including a Spacious Master Suite with 2 walk in closets, soaking tub, separate shower and dual vanity. The 3rd level provides the 5th bedroom or play room plus a full bath! Enjoy the private back yard from your deck or your stunning stamped concrete patio with stacked stone walls and fire pit, perfect for entertaining. This house has it all!
Last Agent to Sell the Property
Oakstone Properties License #0225073112 Listed on: 09/08/2016
Last Buyer's Agent
NON MLS USER MLS
NON MLS OFFICE
Home Details
Home Type
- Single Family
Est. Annual Taxes
- $2,944
Year Built
- Built in 2010
Lot Details
- 0.76 Acre Lot
- Cul-De-Sac
- Back Yard Fenced
- Zoning described as PUD
HOA Fees
- $47 Monthly HOA Fees
Parking
- 2 Car Direct Access Garage
- Garage Door Opener
- RV or Boat Parking
Home Design
- Craftsman Architecture
- Transitional Architecture
- Frame Construction
- HardiePlank Type
- Stone
Interior Spaces
- 3,302 Sq Ft Home
- 2-Story Property
- High Ceiling
- Ceiling Fan
- Gas Fireplace
- Thermal Windows
- Bay Window
- Separate Formal Living Room
- Crawl Space
Kitchen
- Eat-In Kitchen
- Stove
- Microwave
- Dishwasher
- Kitchen Island
- Solid Surface Countertops
- Disposal
Flooring
- Wood
- Carpet
- Ceramic Tile
Bedrooms and Bathrooms
- 4 Bedrooms
- En-Suite Primary Bedroom
- Walk-In Closet
- Double Vanity
Outdoor Features
- Outdoor Pool
- Deck
- Patio
- Front Porch
Schools
- New Kent Elementary And Middle School
- New Kent High School
Utilities
- Forced Air Zoned Heating and Cooling System
- Heating System Uses Propane
- Heat Pump System
- Propane Water Heater
Listing and Financial Details
- Tax Lot 36
- Assessor Parcel Number 33B18 13R 36
Community Details
Overview
- Brickshire Subdivision
Amenities
- Common Area
Recreation
- Golf Course Community
- Community Playground
- Community Pool
- Trails
Ownership History
Purchase Details
Home Financials for this Owner
Home Financials are based on the most recent Mortgage that was taken out on this home.Purchase Details
Home Financials for this Owner
Home Financials are based on the most recent Mortgage that was taken out on this home.Purchase Details
Home Financials for this Owner
Home Financials are based on the most recent Mortgage that was taken out on this home.Purchase Details
Home Financials for this Owner
Home Financials are based on the most recent Mortgage that was taken out on this home.Purchase Details
Home Financials for this Owner
Home Financials are based on the most recent Mortgage that was taken out on this home.Similar Homes in Providence Forge, VA
Home Values in the Area
Average Home Value in this Area
Purchase History
| Date | Type | Sale Price | Title Company |
|---|---|---|---|
| Warranty Deed | $515,000 | None Listed On Document | |
| Warranty Deed | $375,000 | Barristers Of Virginia | |
| Warranty Deed | $330,750 | Virginia Home Title & Stlmnt | |
| Warranty Deed | $370,000 | -- | |
| Warranty Deed | $180,000 | -- |
Mortgage History
| Date | Status | Loan Amount | Loan Type |
|---|---|---|---|
| Open | $200,000 | New Conventional | |
| Previous Owner | $368,207 | FHA | |
| Previous Owner | $130,750 | New Conventional | |
| Previous Owner | $357,050 | FHA | |
| Previous Owner | $45,000 | Land Contract Argmt. Of Sale |
Property History
| Date | Event | Price | Change | Sq Ft Price |
|---|---|---|---|---|
| 08/11/2023 08/11/23 | Sold | $515,000 | -0.9% | $156 / Sq Ft |
| 07/21/2023 07/21/23 | Pending | -- | -- | -- |
| 07/20/2023 07/20/23 | Price Changed | $519,900 | -1.0% | $157 / Sq Ft |
| 06/16/2023 06/16/23 | For Sale | $525,000 | 0.0% | $159 / Sq Ft |
| 06/07/2023 06/07/23 | Pending | -- | -- | -- |
| 06/02/2023 06/02/23 | For Sale | $525,000 | +40.0% | $159 / Sq Ft |
| 06/17/2019 06/17/19 | Sold | $375,000 | +1.4% | $114 / Sq Ft |
| 04/21/2019 04/21/19 | Pending | -- | -- | -- |
| 04/18/2019 04/18/19 | For Sale | $369,900 | +11.8% | $112 / Sq Ft |
| 02/01/2017 02/01/17 | Sold | $330,750 | -4.1% | $100 / Sq Ft |
| 12/22/2016 12/22/16 | Pending | -- | -- | -- |
| 12/15/2016 12/15/16 | Price Changed | $344,900 | -1.5% | $104 / Sq Ft |
| 09/08/2016 09/08/16 | For Sale | $350,000 | -- | $106 / Sq Ft |
Tax History Compared to Growth
Tax History
| Year | Tax Paid | Tax Assessment Tax Assessment Total Assessment is a certain percentage of the fair market value that is determined by local assessors to be the total taxable value of land and additions on the property. | Land | Improvement |
|---|---|---|---|---|
| 2024 | $3,033 | $514,100 | $94,800 | $419,300 |
| 2023 | $3,071 | $458,300 | $46,700 | $411,600 |
| 2022 | $3,071 | $458,300 | $46,700 | $411,600 |
| 2021 | $2,946 | $372,900 | $24,600 | $348,300 |
| 2020 | $2,946 | $372,900 | $24,600 | $348,300 |
| 2019 | $285 | $347,500 | $33,500 | $314,000 |
| 2018 | $285 | $347,500 | $33,500 | $314,000 |
| 2017 | $2,881 | $347,100 | $52,600 | $294,500 |
| 2016 | $2,881 | $347,100 | $52,600 | $294,500 |
| 2015 | $2,944 | $350,500 | $48,000 | $302,500 |
| 2014 | -- | $350,500 | $48,000 | $302,500 |
Agents Affiliated with this Home
-

Seller's Agent in 2023
Cindy Steele
Howard Hanna William E Wood
(757) 561-9292
1 in this area
94 Total Sales
-
N
Buyer's Agent in 2023
NON MLS USER MLS
NON MLS OFFICE
-

Seller's Agent in 2019
Teresa Coryell
Howard Hanna William E. Wood
(804) 387-3539
89 in this area
113 Total Sales
-

Seller's Agent in 2017
Lindsay Ward
Oakstone Properties
(804) 387-2611
66 Total Sales
Map
Source: Central Virginia Regional MLS
MLS Number: 1630874
APN: 33B18 13R 36
- 11572 Winding River Rd
- 4897 Kings Pond Place
- 11369 Pinewild Dr
- 4787 Bishops Gate Way
- 11440 Pinewild Dr
- 5139 Brandon Pines Dr
- 4957 College Green Ln
- 4.57ac Mount Pleasant Rd
- 4963 College Green Ln
- 5080 Brandon Pines Way
- 11183 Pinewild Dr
- 4973 Ashborough Dr
- 5501 Pine Needles Terrace
- 5457 Pine Needles Ct
- 11761 Twin Brooks Way
- 5300 Linkshire Ln
- 5420 Brickshire Dr
- 5681 Saint Leger Dr
- 5470 Tyshire Pkwy
- 5540 Brickshire Dr

