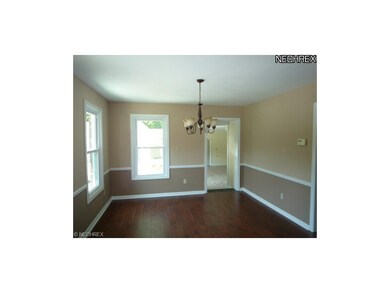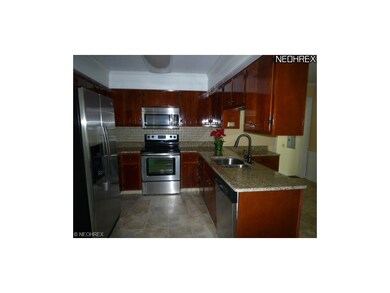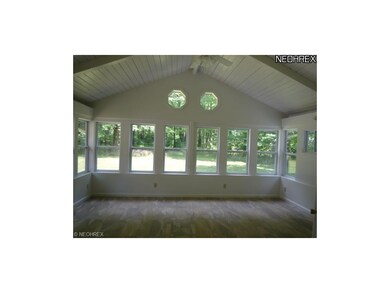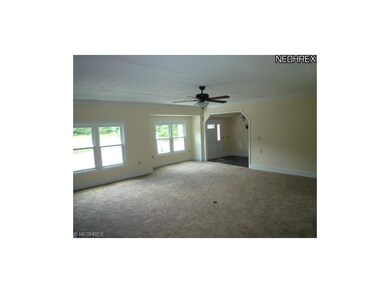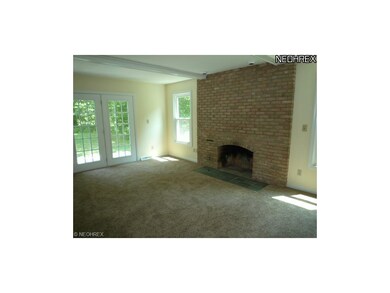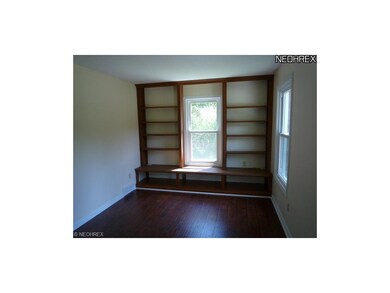
3455 Boston Mills Rd Richfield, OH 44286
Estimated Value: $526,045 - $637,000
Highlights
- Horse Property
- View of Trees or Woods
- Wooded Lot
- Richfield Elementary School Rated A-
- Colonial Architecture
- 1 Fireplace
About This Home
As of August 2012WOW! Amazing 2 Story Colonial Nestled on 4.2 Acres*Very Private Setting*Huge Florida Room in the rear with Gorgeous Views of the Wooded Lot*Completely Renovated with Over 2900 Sq ft* Kitchen has Granite Counters and New Stainless Steel Appliances*New Paint and Flooring Throughout* Gracious Formal Dining Room*Huge Great Room*Den/Office*Fireplaced Family Room that leads to the New Patio*Partially Finished Basement* New Gutters*Many New Windows* New Garage Doors and Cement*Three Car Garage with additional Bay in Rear of Building*Three New Electrical Sub Panels* Many New lighting Fixtures* Septic and Well have been Inspected and the Reports are attached*Too Many Improvements to list here.
Last Agent to Sell the Property
RE/MAX Crossroads Properties License #2013001018 Listed on: 06/20/2012

Home Details
Home Type
- Single Family
Est. Annual Taxes
- $4,496
Year Built
- Built in 1966
Lot Details
- 4.2 Acre Lot
- Lot Dimensions are 250x445
- South Facing Home
- Unpaved Streets
- Wooded Lot
Home Design
- Colonial Architecture
- Asphalt Roof
- Vinyl Construction Material
Interior Spaces
- 2,948 Sq Ft Home
- 2-Story Property
- 1 Fireplace
- Views of Woods
- Partially Finished Basement
- Sump Pump
- Fire and Smoke Detector
Kitchen
- Built-In Oven
- Range
- Microwave
- Dishwasher
- Disposal
Bedrooms and Bathrooms
- 3 Bedrooms
Parking
- 4 Car Detached Garage
- Garage Door Opener
Outdoor Features
- Horse Property
- Enclosed patio or porch
Utilities
- Forced Air Heating and Cooling System
- Heating System Uses Gas
- Well
- Water Softener
- Septic Tank
Listing and Financial Details
- Assessor Parcel Number 4801542
Ownership History
Purchase Details
Home Financials for this Owner
Home Financials are based on the most recent Mortgage that was taken out on this home.Purchase Details
Home Financials for this Owner
Home Financials are based on the most recent Mortgage that was taken out on this home.Purchase Details
Home Financials for this Owner
Home Financials are based on the most recent Mortgage that was taken out on this home.Purchase Details
Home Financials for this Owner
Home Financials are based on the most recent Mortgage that was taken out on this home.Purchase Details
Purchase Details
Home Financials for this Owner
Home Financials are based on the most recent Mortgage that was taken out on this home.Purchase Details
Home Financials for this Owner
Home Financials are based on the most recent Mortgage that was taken out on this home.Similar Homes in the area
Home Values in the Area
Average Home Value in this Area
Purchase History
| Date | Buyer | Sale Price | Title Company |
|---|---|---|---|
| Zamiska Nikola | -- | Allegiance | |
| Zamiska Nikole | $14,000 | Allegiance | |
| Zamiska Nikola | $325,010 | None Available | |
| Hammond Investment Llc | $121,077 | Oldstone Title | |
| Deutsche Bank National Trust Company | $183,750 | Attorney | |
| Mickey Teresa | $288,000 | Multiple | |
| Lucas Michael L | $212,000 | -- |
Mortgage History
| Date | Status | Borrower | Loan Amount |
|---|---|---|---|
| Open | Zamiska Nikola | $224,000 | |
| Closed | Zamiska Nikola | $75,000 | |
| Closed | Zamiska Nikola | $55,000 | |
| Closed | Zamiska Nikola | $319,113 | |
| Previous Owner | Mickey Teresa | $20,000 | |
| Previous Owner | Mickey Teresa | $360,000 | |
| Previous Owner | Mickey Teresa | $230,400 | |
| Previous Owner | Lucas Michael L | $190,800 | |
| Closed | Mickey Teresa | $28,800 |
Property History
| Date | Event | Price | Change | Sq Ft Price |
|---|---|---|---|---|
| 08/13/2012 08/13/12 | Sold | $325,000 | 0.0% | $110 / Sq Ft |
| 08/02/2012 08/02/12 | Pending | -- | -- | -- |
| 06/20/2012 06/20/12 | For Sale | $325,000 | +168.4% | $110 / Sq Ft |
| 03/02/2012 03/02/12 | Sold | $121,077 | -33.1% | $41 / Sq Ft |
| 02/14/2012 02/14/12 | Pending | -- | -- | -- |
| 08/12/2011 08/12/11 | For Sale | $181,000 | -- | $61 / Sq Ft |
Tax History Compared to Growth
Tax History
| Year | Tax Paid | Tax Assessment Tax Assessment Total Assessment is a certain percentage of the fair market value that is determined by local assessors to be the total taxable value of land and additions on the property. | Land | Improvement |
|---|---|---|---|---|
| 2025 | $7,189 | $141,079 | $39,491 | $101,588 |
| 2024 | $7,189 | $141,079 | $39,491 | $101,588 |
| 2023 | $7,189 | $141,079 | $39,491 | $101,588 |
| 2022 | $5,957 | $101,500 | $30,849 | $70,651 |
| 2021 | $5,987 | $101,500 | $30,849 | $70,651 |
| 2020 | $6,276 | $110,820 | $30,850 | $79,970 |
| 2019 | $5,499 | $90,860 | $25,050 | $65,810 |
| 2018 | $5,446 | $90,860 | $25,050 | $65,810 |
| 2017 | $5,204 | $90,860 | $25,050 | $65,810 |
| 2016 | $4,960 | $78,760 | $22,660 | $56,100 |
| 2015 | -- | $78,760 | $22,660 | $56,100 |
Agents Affiliated with this Home
-
Katherine Bartlett

Seller's Agent in 2012
Katherine Bartlett
RE/MAX Crossroads
(330) 858-0257
127 Total Sales
-
L
Seller's Agent in 2012
Linda Summerville
Deleted Agent
-
Carol Herzing

Buyer's Agent in 2012
Carol Herzing
Russell Real Estate Services
(440) 759-3347
74 Total Sales
Map
Source: MLS Now
MLS Number: 3329009
APN: 48-02862
- 4800 Berkley Rd
- 465 Bordeaux Blvd
- V/L Brecksville Rd
- 3732 Cascade Oaks Trail
- 3774 Cascade Oaks Trail
- 3315 W Streetsboro Rd
- 10138 Brookhaven Ln
- 4085 Brush Rd
- 10222 Deer Run
- 5074 Tall Timbers Dr
- 3737 Brecksville Rd
- 3725 Brecksville Rd
- 3749 Brecksville Rd
- 3691 Summerfield Ln
- 4134 Forestridge Dr
- 3928 Mill St Unit 3930
- 6307 Miller Rd
- 3867 Grant St
- 10055 North Ct
- 8599 Lavender Ln
- 3455 Boston Mills Rd
- 3441 Boston Mills Rd
- 3479 Boston Mills Rd
- 3429 Boston Mills Rd
- 3485 Boston Mills Rd
- 3511 Boston Mills Rd
- 3403 Boston Mills Rd
- 3000 Farnham Rd
- 3375 Boston Mills Rd
- 3018 Farnham Rd
- 2970 Farnham Rd
- 3040 Farnham Rd
- 3017 Farnham Rd
- 2930 Farnham Rd
- 2995 Farnham Rd
- 2910 Farnham Rd
- 3050 Farnham Rd
- 2945 Farnham Rd
- 3039 Farnham Rd
- 3323 Boston Mills Rd

