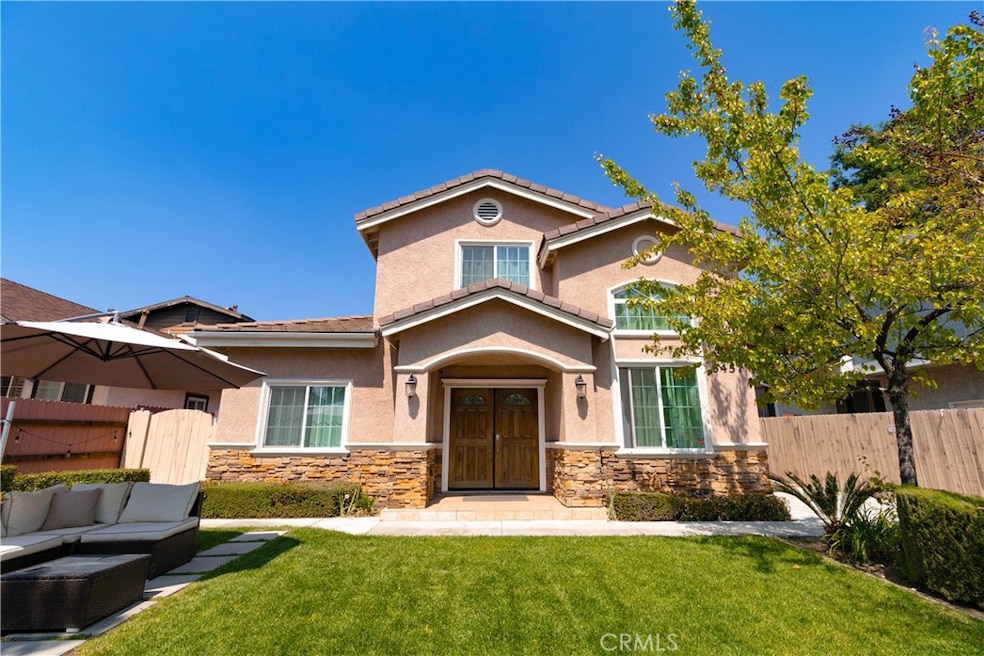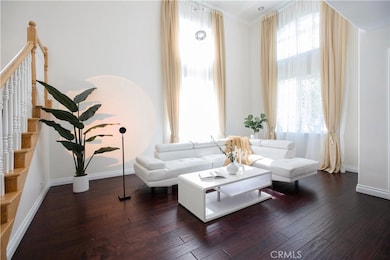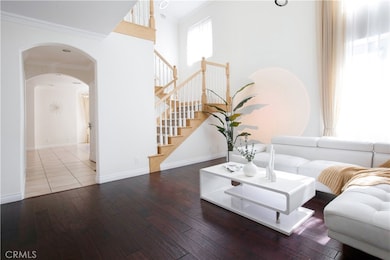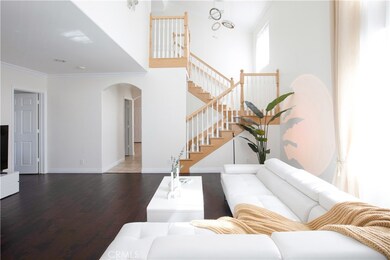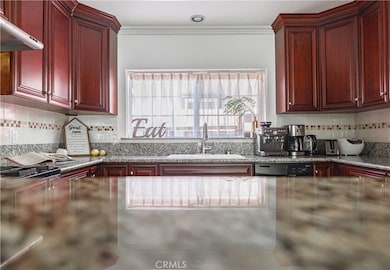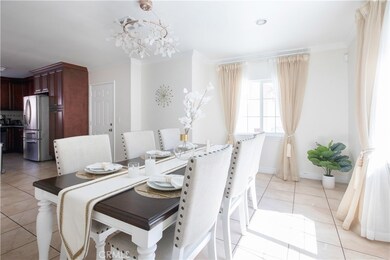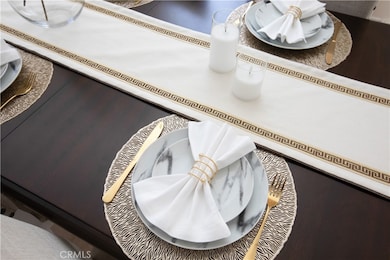3455 E Del Mar Blvd Pasadena, CA 91107
East Pasadena NeighborhoodHighlights
- City Lights View
- Main Floor Bedroom
- No HOA
- Pasadena High School Rated A
- Furnished
- 2 Car Attached Garage
About This Home
This spacious front unit two-story home is situated in a peaceful and highly convenient neighborhood near Arcadia, San Marino, and the Chapman Woods area. Upon entering, you are welcomed by a bright and inviting living room that flows seamlessly into the open dining and family area, creating a comfortable and relaxed atmosphere. The well-appointed kitchen features granite countertops and practical design elements that enhance daily living. The first floor includes a private bedroom suite, ideal for guests, extended family, or use as a home office, along with a conveniently located powder room. Upstairs, the home offers a generous primary suite, two additional bedrooms, and a hallway bathroom, with a functional and well-balanced layout. The entire home comes fully furnished, making the move-in process effortless. Additional features include dual-pane windows, crown molding, engineered wood and tile flooring, as well as an attached two-car garage and in-unit laundry. The location is a major highlight—directly across from Willson Middle School. Everyday conveniences such as restaurants, grocery stores, medical facilities, and public transportation are just minutes away. The home is also close to Caltech, Pasadena City College, the Huntington Library, Santa Anita Mall, the Arboretum, and Eaton Canyon. With its excellent layout, convenient location, and fully furnished, move-in ready condition, this front unit offers an ideal living experience in Pasadena. 3455 (front unit) and 3457 (back unit) can be leased separately or together—perfect for multi-generational living, shared housing, or tenants seeking extra space.
Listing Agent
Pinnacle Real Estate Group Brokerage Phone: 626-298-2301 License #01929143 Listed on: 11/17/2025

Property Details
Home Type
- Multi-Family
Year Built
- Built in 2014
Lot Details
- 7,417 Sq Ft Lot
- 1 Common Wall
- Density is 2-5 Units/Acre
Parking
- 2 Car Attached Garage
Home Design
- Duplex
- Entry on the 1st floor
Interior Spaces
- 2,131 Sq Ft Home
- 2-Story Property
- Furnished
- Family Room
- City Lights Views
- Laundry Room
Bedrooms and Bathrooms
- 4 Bedrooms | 1 Main Level Bedroom
Utilities
- Central Air
Listing and Financial Details
- Security Deposit $7,500
- 12-Month Minimum Lease Term
- Available 12/1/25
- Assessor Parcel Number 5754022044
Community Details
Overview
- No Home Owners Association
- $100 HOA Transfer Fee
Pet Policy
- Call for details about the types of pets allowed
Map
Property History
| Date | Event | Price | List to Sale | Price per Sq Ft | Prior Sale |
|---|---|---|---|---|---|
| 11/17/2025 11/17/25 | For Rent | $7,500 | 0.0% | -- | |
| 08/19/2014 08/19/14 | Sold | $1,090,000 | -8.2% | $379 / Sq Ft | View Prior Sale |
| 08/12/2014 08/12/14 | Pending | -- | -- | -- | |
| 06/26/2014 06/26/14 | For Sale | $1,188,000 | -- | $413 / Sq Ft |
Source: California Regional Multiple Listing Service (CRMLS)
MLS Number: WS25262097
APN: 5754-022-045
- 3912 Mountain View Ave
- 175 Madre St
- 3611 Grayburn Rd
- 3490 San Pasqual St
- 3062 Millicent Way
- 87 El Nido Ave
- 3815 Sycamore St
- 3837 Mountain View Ave
- 3570 Lombardy Rd
- 3914 Mountain View Ave
- 3912 Mohawk St
- 3744 Anita Ave
- 3176 La Tierra St
- 921 Chapea Rd
- 2776 Yorkshire Rd
- 2708 San Marcos Dr
- 2765 San Pasqual St
- 1117 Encanto Dr
- 1136 Columbia Rd
- 1026 La Presa Dr
- 3457 E Del Mar Blvd
- 3344 Brandon St
- 3547 E Green St
- 3547 E Green St
- 3768 E Colorado Blvd Unit FL2-ID1231
- 3768 E Colorado Blvd Unit FL5-ID1232
- 3768 E Colorado Blvd
- 3827 Laurita Ave
- 3920 Elma Rd
- 2830 E California Blvd
- 470 Mercury Ln
- 890 S Rosemead Blvd
- 2617 Morningside St
- 261 S Vinedo Ave
- 7151 N Muscatel Ave
- 3250 Las Lunas St
- 26 Corto Rd
- 7208 Lotus Ave Unit 7
- 9070 Huntington Dr Unit 19
- 7266 Jackson Place Unit 3
Ask me questions while you tour the home.
