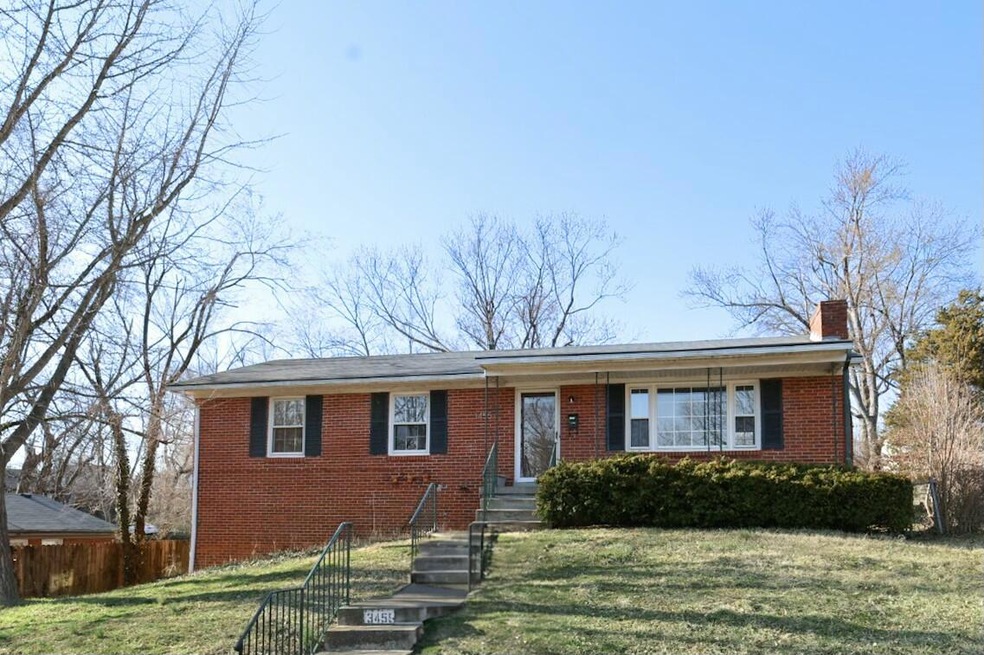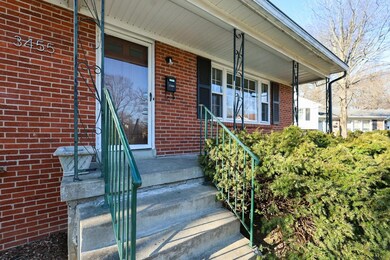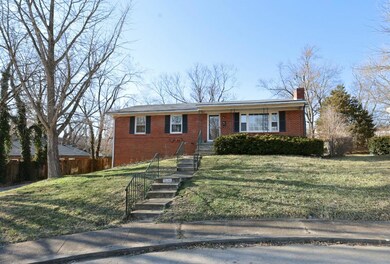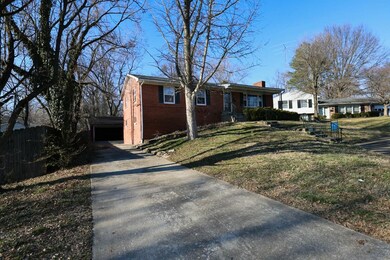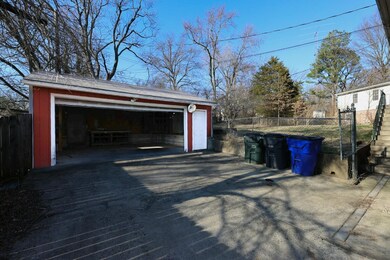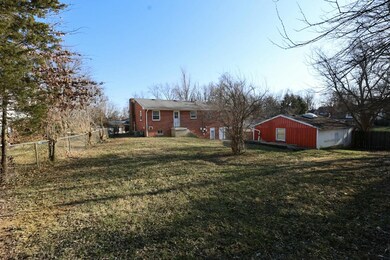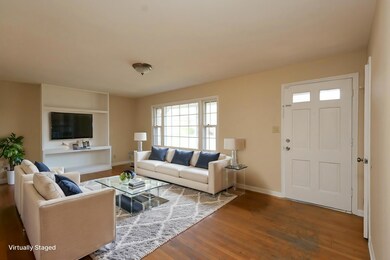
3455 Elmendorf Cir Lexington, KY 40517
Gainesway NeighborhoodHighlights
- Ranch Style House
- Bonus Room
- Neighborhood Views
- Wood Flooring
- No HOA
- Detached Garage
About This Home
As of April 2025So much potential! Convenient location near New Circle Road and Lansdowne Center! Situated in a court. 3 bedroom ranch on a basement with a detached 2 car garage. Smooth ceilings throughout first floor. Enter to the family room. Dining room is located next to the kitchen. The kitchen includes a pantry. Primary bedroom features a half bathroom. Basement has a large room for gathering and 2 bonus rooms and full bathroom. Large fenced in backyard.
Last Agent to Sell the Property
Deborah Ball Realty License #218172 Listed on: 03/11/2025
Last Buyer's Agent
Null Non-Member
Non-Member Office
Home Details
Home Type
- Single Family
Est. Annual Taxes
- $2,892
Year Built
- Built in 1961
Lot Details
- 0.27 Acre Lot
- Chain Link Fence
Home Design
- Ranch Style House
- Flat Roof Shape
- Brick Veneer
- Block Foundation
- Vinyl Siding
Interior Spaces
- Ceiling Fan
- Living Room
- Dining Room
- Bonus Room
- Utility Room
- Washer Hookup
- Neighborhood Views
Kitchen
- Gas Range
- Microwave
Flooring
- Wood
- Tile
Bedrooms and Bathrooms
- 4 Bedrooms
Partially Finished Basement
- Walk-Out Basement
- Stubbed For A Bathroom
Parking
- Detached Garage
- Driveway
Outdoor Features
- Porch
Schools
- Tates Creek Elementary And Middle School
- Not Applicable Middle School
- Tates Creek High School
Utilities
- Cooling Available
- Heating System Uses Natural Gas
- Natural Gas Connected
- Gas Water Heater
Community Details
- No Home Owners Association
- Gainesway Subdivision
Listing and Financial Details
- Assessor Parcel Number 10759350
Ownership History
Purchase Details
Home Financials for this Owner
Home Financials are based on the most recent Mortgage that was taken out on this home.Similar Homes in Lexington, KY
Home Values in the Area
Average Home Value in this Area
Purchase History
| Date | Type | Sale Price | Title Company |
|---|---|---|---|
| Deed | $275,000 | Land Group Title |
Mortgage History
| Date | Status | Loan Amount | Loan Type |
|---|---|---|---|
| Previous Owner | $740,000 | Stand Alone Refi Refinance Of Original Loan | |
| Previous Owner | $116,800 | Stand Alone Refi Refinance Of Original Loan |
Property History
| Date | Event | Price | Change | Sq Ft Price |
|---|---|---|---|---|
| 04/29/2025 04/29/25 | Sold | $275,000 | -15.4% | $122 / Sq Ft |
| 04/21/2025 04/21/25 | Pending | -- | -- | -- |
| 03/11/2025 03/11/25 | For Sale | $325,000 | -- | $144 / Sq Ft |
Tax History Compared to Growth
Tax History
| Year | Tax Paid | Tax Assessment Tax Assessment Total Assessment is a certain percentage of the fair market value that is determined by local assessors to be the total taxable value of land and additions on the property. | Land | Improvement |
|---|---|---|---|---|
| 2024 | $2,892 | $233,900 | $0 | $0 |
| 2023 | $2,892 | $233,900 | $0 | $0 |
| 2022 | $2,356 | $184,400 | $0 | $0 |
| 2021 | $2,356 | $184,400 | $0 | $0 |
| 2020 | $2,356 | $184,400 | $0 | $0 |
| 2019 | $2,356 | $184,400 | $0 | $0 |
| 2018 | $1,839 | $144,000 | $0 | $0 |
| 2017 | $1,753 | $144,000 | $0 | $0 |
| 2015 | $1,231 | $144,000 | $0 | $0 |
| 2014 | $1,231 | $144,000 | $0 | $0 |
| 2012 | $1,231 | $144,000 | $0 | $0 |
Agents Affiliated with this Home
-
Lauren Ball

Seller's Agent in 2025
Lauren Ball
Deborah Ball Realty
(859) 213-4125
1 in this area
109 Total Sales
-
N
Buyer's Agent in 2025
Null Non-Member
Non-Member Office
Map
Source: ImagineMLS (Bluegrass REALTORS®)
MLS Number: 25004503
APN: 10759350
- 3488 Elmendorf Way
- 3506 Newport Dr
- 1132 Gainesway Dr
- 1106 Centre Pkwy Unit A & B
- 1124 Greentree Ct
- 3412 SiMcOe Ct
- 3504 Sutherland Dr
- 3460 Sutherland Dr
- 3440 Sutherland Dr
- 3510 Danada Dr
- 3426 Pepperhill Rd
- 3531 Greentree Rd
- 1139 Venetian Way
- 858 Malabu Dr Unit 6200
- 858 Malabu Dr Unit 5000
- 421 Redding Rd Unit 35
- 421 Redding Rd Unit 56
- 1152 Venetian Way
- 1080 Armstrong Mill Rd Unit A
- 1036 Armstrong Mill Rd Unit D
