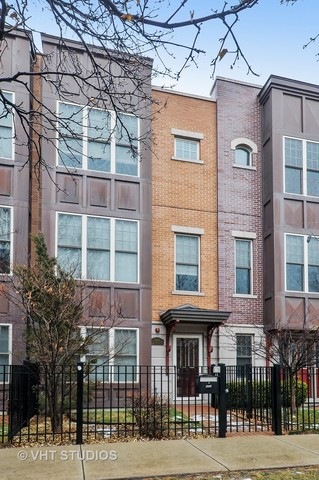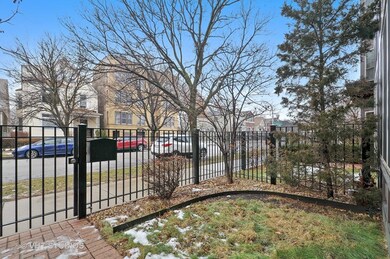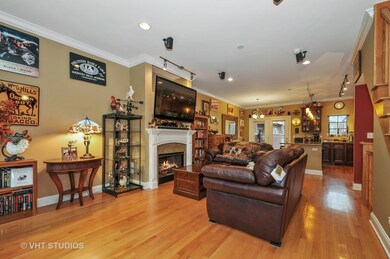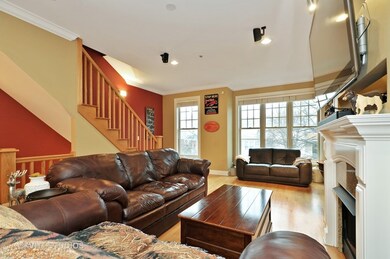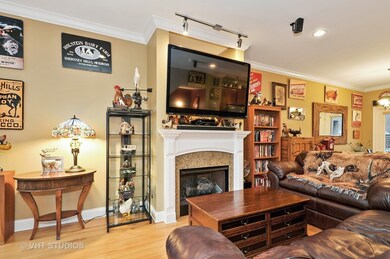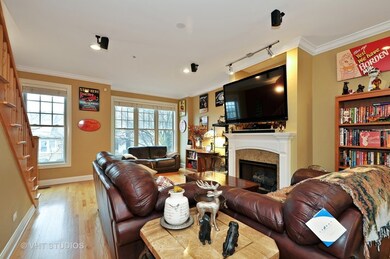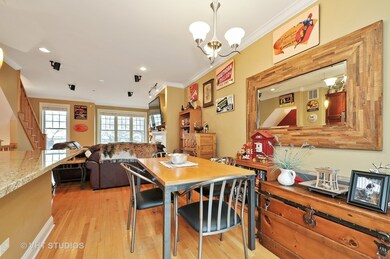
3455 N Whipple St Chicago, IL 60618
Avondale NeighborhoodHighlights
- Landscaped Professionally
- Wood Flooring
- Lower Floor Utility Room
- Deck
- Whirlpool Bathtub
- 2-minute walk to Sacramento Playlot
About This Home
As of October 2021Original single owner in this spacious single family brick home, zero updates needed. 3BD/3BA, in the gated community of Corneila Court. This home is located in the rapidly growing neighborhood of Avondale with its own private park. It's features include, heated stone entry, oak staircase, wood floors, built in fire sprinkler protection system and crown molding throughout. Large living & dining room is open to the stainless steel and over-sized granite kitchen with peninsula making the perfect space for entertaining and dining for the whole family. Gas fireplace, w/built in mantle, and wood blinds throughout. Top floor skylights provide tons of natural light. Luxurious master bedroom and bath with built out walk in closet only steps away from laundry. 2 outdoor spaces, one in the front for a garden, and a large deck off of the kitchen for easy grilling all year long. Beautiful tree lined street with easy walking to shopping, transportation, and hip new restaurants.
Last Agent to Sell the Property
@properties Christie's International Real Estate License #475174286 Listed on: 02/13/2018

Townhouse Details
Home Type
- Townhome
Est. Annual Taxes
- $8,615
Year Built
- 2006
Lot Details
- East or West Exposure
- Fenced Yard
- Landscaped Professionally
HOA Fees
- $168 per month
Parking
- Attached Garage
- Garage Transmitter
- Parking Included in Price
Home Design
- Brick Exterior Construction
- Slab Foundation
- Rubber Roof
- Concrete Siding
- Limestone
Interior Spaces
- Skylights
- Gas Log Fireplace
- Lower Floor Utility Room
- Wood Flooring
Kitchen
- Breakfast Bar
- Oven or Range
- Microwave
- Dishwasher
- Stainless Steel Appliances
- Kitchen Island
- Disposal
Bedrooms and Bathrooms
- Walk-In Closet
- Primary Bathroom is a Full Bathroom
- Dual Sinks
- Whirlpool Bathtub
- Separate Shower
Laundry
- Dryer
- Washer
Home Security
Outdoor Features
- Deck
- Brick Porch or Patio
Utilities
- Forced Air Heating and Cooling System
- Heating System Uses Gas
- Lake Michigan Water
- Cable TV Available
Additional Features
- North or South Exposure
- Property is near a bus stop
Listing and Financial Details
- Homeowner Tax Exemptions
Community Details
Pet Policy
- Pets Allowed
Security
- Storm Screens
Ownership History
Purchase Details
Purchase Details
Home Financials for this Owner
Home Financials are based on the most recent Mortgage that was taken out on this home.Purchase Details
Home Financials for this Owner
Home Financials are based on the most recent Mortgage that was taken out on this home.Purchase Details
Home Financials for this Owner
Home Financials are based on the most recent Mortgage that was taken out on this home.Purchase Details
Home Financials for this Owner
Home Financials are based on the most recent Mortgage that was taken out on this home.Purchase Details
Home Financials for this Owner
Home Financials are based on the most recent Mortgage that was taken out on this home.Purchase Details
Home Financials for this Owner
Home Financials are based on the most recent Mortgage that was taken out on this home.Purchase Details
Home Financials for this Owner
Home Financials are based on the most recent Mortgage that was taken out on this home.Purchase Details
Purchase Details
Home Financials for this Owner
Home Financials are based on the most recent Mortgage that was taken out on this home.Similar Homes in Chicago, IL
Home Values in the Area
Average Home Value in this Area
Purchase History
| Date | Type | Sale Price | Title Company |
|---|---|---|---|
| Quit Claim Deed | -- | None Listed On Document | |
| Quit Claim Deed | -- | None Listed On Document | |
| Warranty Deed | $534,000 | Precision Title | |
| Interfamily Deed Transfer | -- | Greater Illinois Title | |
| Warranty Deed | $450,000 | Greater Illinois Title | |
| Warranty Deed | $455,000 | Chicago Title | |
| Deed | $575,000 | Freedom Title Corp | |
| Deed | $625,000 | Freedom Title Corp | |
| Deed | $475,000 | Freedom Title Corp | |
| Warranty Deed | -- | Multiple | |
| Trustee Deed | $1,729,000 | -- |
Mortgage History
| Date | Status | Loan Amount | Loan Type |
|---|---|---|---|
| Previous Owner | $427,200 | New Conventional | |
| Previous Owner | $336,000 | New Conventional | |
| Previous Owner | $337,500 | New Conventional | |
| Previous Owner | $409,500 | New Conventional | |
| Previous Owner | $395,000 | New Conventional | |
| Previous Owner | $172,500 | Purchase Money Mortgage | |
| Previous Owner | $417,000 | Purchase Money Mortgage | |
| Previous Owner | $416,000 | Unknown | |
| Previous Owner | $30,000 | Unknown | |
| Previous Owner | $434,900 | New Conventional | |
| Previous Owner | $1,300,000 | Purchase Money Mortgage | |
| Closed | $381,000 | No Value Available |
Property History
| Date | Event | Price | Change | Sq Ft Price |
|---|---|---|---|---|
| 10/07/2021 10/07/21 | Sold | $534,000 | +0.9% | $238 / Sq Ft |
| 09/05/2021 09/05/21 | Pending | -- | -- | -- |
| 08/31/2021 08/31/21 | For Sale | $529,000 | +17.6% | $236 / Sq Ft |
| 10/01/2019 10/01/19 | Sold | $450,000 | -3.2% | $201 / Sq Ft |
| 08/11/2019 08/11/19 | Pending | -- | -- | -- |
| 08/01/2019 08/01/19 | Price Changed | $465,000 | -1.1% | $207 / Sq Ft |
| 06/25/2019 06/25/19 | Price Changed | $470,000 | -1.1% | $210 / Sq Ft |
| 06/10/2019 06/10/19 | Price Changed | $475,000 | -1.0% | $212 / Sq Ft |
| 05/28/2019 05/28/19 | Price Changed | $479,900 | -1.1% | $214 / Sq Ft |
| 05/14/2019 05/14/19 | Price Changed | $485,000 | -0.8% | $216 / Sq Ft |
| 05/14/2019 05/14/19 | Price Changed | $489,000 | -1.2% | $218 / Sq Ft |
| 05/01/2019 05/01/19 | For Sale | $495,000 | 0.0% | $221 / Sq Ft |
| 04/23/2019 04/23/19 | Pending | -- | -- | -- |
| 04/20/2019 04/20/19 | For Sale | $495,000 | +8.8% | $221 / Sq Ft |
| 05/01/2018 05/01/18 | Sold | $455,000 | -2.2% | $203 / Sq Ft |
| 02/16/2018 02/16/18 | Pending | -- | -- | -- |
| 02/13/2018 02/13/18 | For Sale | $465,000 | -- | $207 / Sq Ft |
Tax History Compared to Growth
Tax History
| Year | Tax Paid | Tax Assessment Tax Assessment Total Assessment is a certain percentage of the fair market value that is determined by local assessors to be the total taxable value of land and additions on the property. | Land | Improvement |
|---|---|---|---|---|
| 2024 | $8,615 | $53,400 | $6,045 | $47,355 |
| 2023 | $8,375 | $44,000 | $4,875 | $39,125 |
| 2022 | $8,375 | $44,000 | $4,875 | $39,125 |
| 2021 | $8,205 | $44,000 | $4,875 | $39,125 |
| 2020 | $8,021 | $38,979 | $2,145 | $36,834 |
| 2019 | $8,733 | $43,310 | $2,145 | $41,165 |
| 2018 | $7,877 | $43,310 | $2,145 | $41,165 |
| 2017 | $8,455 | $42,650 | $1,950 | $40,700 |
| 2016 | $8,042 | $42,650 | $1,950 | $40,700 |
| 2015 | $7,335 | $42,650 | $1,950 | $40,700 |
| 2014 | $6,492 | $37,560 | $1,755 | $35,805 |
| 2013 | $6,353 | $37,560 | $1,755 | $35,805 |
Agents Affiliated with this Home
-

Seller's Agent in 2021
Nam Seo
Coldwell Banker Realty
(847) 724-5800
1 in this area
52 Total Sales
-

Buyer's Agent in 2021
Michelle Martin
@ Properties
(312) 560-7491
2 in this area
50 Total Sales
-

Seller's Agent in 2019
Kevin Burke
RE/MAX 10
(708) 805-1754
384 Total Sales
-

Seller's Agent in 2018
Matt Hanssel
@ Properties
(773) 297-7500
18 Total Sales
-
W
Buyer's Agent in 2018
Woody Yarck
@ Properties
(847) 692-5522
1 Total Sale
Map
Source: Midwest Real Estate Data (MRED)
MLS Number: MRD09856211
APN: 13-24-305-041-0000
- 3019 W Cornelia Ave
- 3457 N Whipple St
- 3010 W Newport Ave
- 3100 N Albany Ave
- 3613 N Sacramento Ave
- 3621 N Richmond St
- 3113 N Kedzie Ave
- 2844 W Addison St Unit P1
- 3238 N Whipple St
- 3313 N Kedzie Ave
- 3312 N California Ave
- 3638 N Kedzie Ave
- 3046 W Belmont Ave
- 3740 N Whipple St
- 3122 W Belmont Ave
- 3642 N Sawyer Ave
- 3252 N California Ave Unit 2
- 3037 W Belmont Ave Unit 2W
- 2955 W Belmont Ave
- 3637 N Spaulding Ave Unit 205
