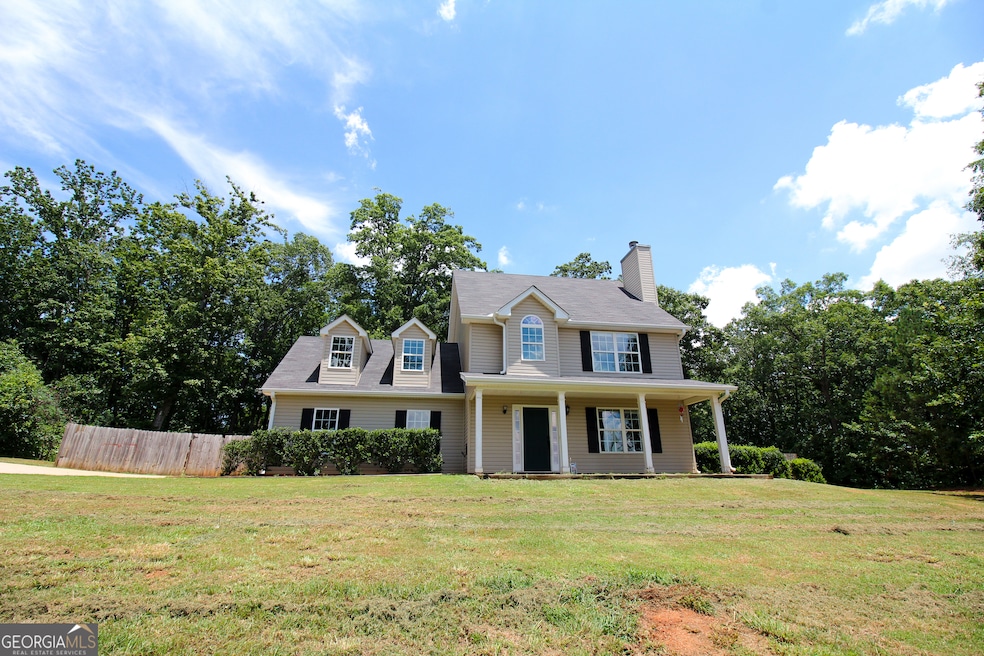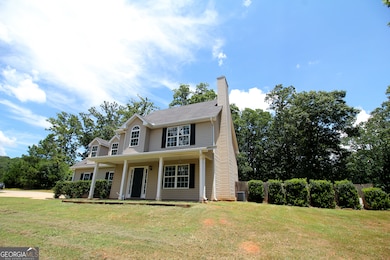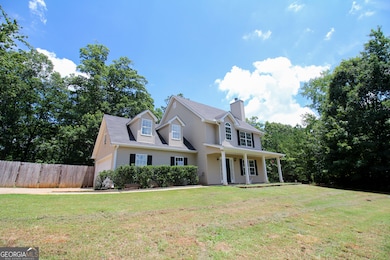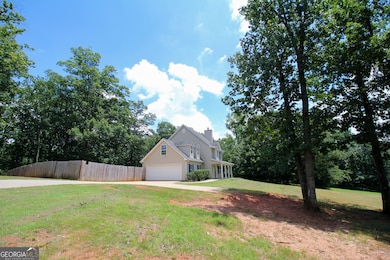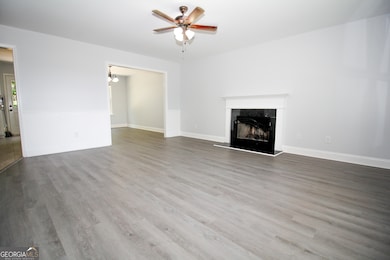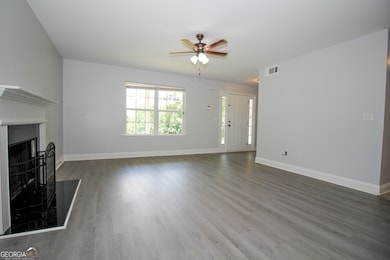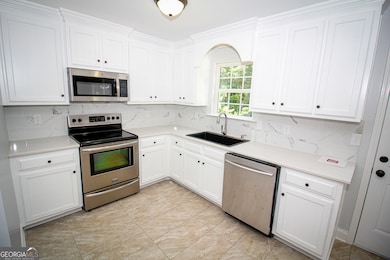3455 Navigator Ln Gainesville, GA 30507
Estimated payment $2,491/month
Highlights
- 1 Fireplace
- Bonus Room
- Laundry closet
- Cherokee Bluff High School Rated A-
- No HOA
- Central Heating and Cooling System
About This Home
SELLER READY TO SELL!!! SEND ME YOUR OFFER! Welcome to your dream Home! Nestled on 2.75 acres of peaceful, open and wooded land, this spacious 4-bedroom, 2.5-bath home offers the ideal combination of privacy, comfort, and room to grow. Step inside to find a warm and inviting layout with generous living spaces, a cozy fireplace, and natural light throughout. The freshly updated kitchen features ample counter space and storage, making it perfect for entertaining or everyday living. Upstairs, the primary master bedroom boasts of a walking closet and master full bath, while two additional bedrooms offer flexibility for family, guests, or a home office. This property has been newly remodeled, boasting of new flooring, new countertops, new sink and kitchen appliances, remodeled bathrooms with new vanities and toilets, new stair steps, and freshly painted all over. Don't miss the spacious bonus room, perfect to be an additional bedroom, or entertaining room for your whole family. Outside, enjoy the freedom and beauty of nearly 3 acres - ideal for gardening, recreation, or even adding a workshop or barn. Whether you're relaxing on the porch or exploring your own backyard, this property offers endless possibilities. Located right off Hwy 60. 20 minutes away from Downtown Gainesville, 15 minutes away from Braselton, and conveniently located 12 minutes away from I-985 and I-85 - this is country living with convenience. Ask about Seller assistance with Closing Costs!!
Listing Agent
Maximum One Premier Realtors Brokerage Email: figueroasellshomes@gmail.com License #411879 Listed on: 06/09/2025
Home Details
Home Type
- Single Family
Est. Annual Taxes
- $3,013
Year Built
- Built in 2013
Lot Details
- 2.75 Acre Lot
- Open Lot
Parking
- Garage
Home Design
- Slab Foundation
- Slate Roof
- Vinyl Siding
Interior Spaces
- 2-Story Property
- 1 Fireplace
- Bonus Room
- Laundry closet
Kitchen
- Oven or Range
- Microwave
- Dishwasher
Flooring
- Laminate
- Vinyl
Bedrooms and Bathrooms
- 4 Bedrooms
Schools
- Myers Elementary School
- Cherokee Bluff Middle School
- Cherokee Bluff High School
Utilities
- Central Heating and Cooling System
- Electric Water Heater
- Septic Tank
Community Details
Overview
- No Home Owners Association
- Belmont Heights Subdivision
Amenities
- Laundry Facilities
Map
Home Values in the Area
Average Home Value in this Area
Tax History
| Year | Tax Paid | Tax Assessment Tax Assessment Total Assessment is a certain percentage of the fair market value that is determined by local assessors to be the total taxable value of land and additions on the property. | Land | Improvement |
|---|---|---|---|---|
| 2024 | $3,518 | $136,040 | $10,560 | $125,480 |
| 2023 | $3,305 | $127,280 | $10,560 | $116,720 |
| 2022 | $2,742 | $100,320 | $10,560 | $89,760 |
| 2021 | $2,276 | $80,640 | $10,560 | $70,080 |
| 2020 | $2,269 | $77,000 | $10,560 | $66,440 |
| 2019 | $2,264 | $76,160 | $11,040 | $65,120 |
| 2018 | $2,127 | $68,840 | $11,040 | $57,800 |
| 2017 | $1,887 | $61,160 | $11,040 | $50,120 |
| 2016 | $1,806 | $59,840 | $10,440 | $49,400 |
| 2015 | $1,035 | $59,600 | $10,440 | $49,160 |
| 2014 | $1,035 | $33,760 | $10,440 | $23,320 |
Property History
| Date | Event | Price | List to Sale | Price per Sq Ft | Prior Sale |
|---|---|---|---|---|---|
| 08/19/2025 08/19/25 | Price Changed | $425,000 | -2.3% | -- | |
| 08/17/2025 08/17/25 | Price Changed | $435,000 | -0.7% | -- | |
| 08/05/2025 08/05/25 | Price Changed | $438,000 | -2.7% | -- | |
| 07/18/2025 07/18/25 | Price Changed | $450,000 | -2.2% | -- | |
| 07/10/2025 07/10/25 | Price Changed | $460,000 | -1.1% | -- | |
| 06/09/2025 06/09/25 | For Sale | $465,000 | +27.4% | -- | |
| 05/31/2022 05/31/22 | Sold | $365,000 | 0.0% | $197 / Sq Ft | View Prior Sale |
| 05/18/2022 05/18/22 | Pending | -- | -- | -- | |
| 05/16/2022 05/16/22 | Price Changed | $364,900 | -1.1% | $197 / Sq Ft | |
| 04/22/2022 04/22/22 | For Sale | $368,900 | +93.6% | $199 / Sq Ft | |
| 10/26/2017 10/26/17 | Sold | $190,500 | 0.0% | $103 / Sq Ft | View Prior Sale |
| 10/01/2017 10/01/17 | Pending | -- | -- | -- | |
| 09/23/2017 09/23/17 | For Sale | $190,500 | 0.0% | $103 / Sq Ft | |
| 09/16/2017 09/16/17 | Price Changed | $190,500 | +5.9% | $103 / Sq Ft | |
| 07/21/2017 07/21/17 | Pending | -- | -- | -- | |
| 07/19/2017 07/19/17 | For Sale | $179,900 | +21.6% | $97 / Sq Ft | |
| 03/05/2014 03/05/14 | Sold | $147,900 | +0.7% | $82 / Sq Ft | View Prior Sale |
| 02/03/2014 02/03/14 | Pending | -- | -- | -- | |
| 10/01/2013 10/01/13 | For Sale | $146,900 | -- | $82 / Sq Ft |
Purchase History
| Date | Type | Sale Price | Title Company |
|---|---|---|---|
| Warranty Deed | $365,000 | -- | |
| Warranty Deed | $190,500 | -- | |
| Warranty Deed | $169,070 | -- | |
| Warranty Deed | $147,900 | -- | |
| Warranty Deed | $50,000 | -- | |
| Warranty Deed | $200,000 | -- |
Mortgage History
| Date | Status | Loan Amount | Loan Type |
|---|---|---|---|
| Open | $346,750 | New Conventional | |
| Previous Owner | $190,500 | VA | |
| Previous Owner | $150,918 | New Conventional |
Source: Georgia MLS
MLS Number: 10539093
APN: 15-0025E-00-022
- 1 Cooper Bridge Rd
- 3 Cooper Bridge Rd
- 3263 Tanners Mill Rd
- 4030 Camp Springs Dr
- 3325 Tanners Mill Rd
- 44 Palomino Cir
- 102 Cheval Ct
- 4121 Evian Way
- 4156 Evian Way
- 502 Walnut Creek Pkwy
- 532 Walnut Creek Pkwy
- 562 Walnut Creek Pkwy
- 100 Gleneagles Way
- 584 Walnut Creek Pkwy
- 606 Walnut Creek Pkwy
- 61 Crab Orchard Way
- 626 Walnut Creek Pkwy
- 3271 Cooper Bridge Rd
- 4429 Caney Fork Cir
- 4337 Caney Fork Cir
- 3862 Chase Dr
- 1464 Sunny Valley Ln
- 5526 Concord Cir
- 5343 Milford Dr
- 5325 Windridge Pkwy
- 4360 Todd Rd Unit ID1293239P
- 345 Hellen Valley Dr
- 4348 Todd Rd Unit ID1254395P
- 4338 Todd Rd Unit ID1254413P
- 4334 Todd Rd Unit ID1254411P
- 4481 Circassian Place
- 5170 Ponderosa Farm Rd
- 236 Duck Rd
- 1145 Glenwyck Dr
- 701 Walnut Woods Dr
- 1528 Liberty Park Dr
- 2939 Rivercrest Dr
