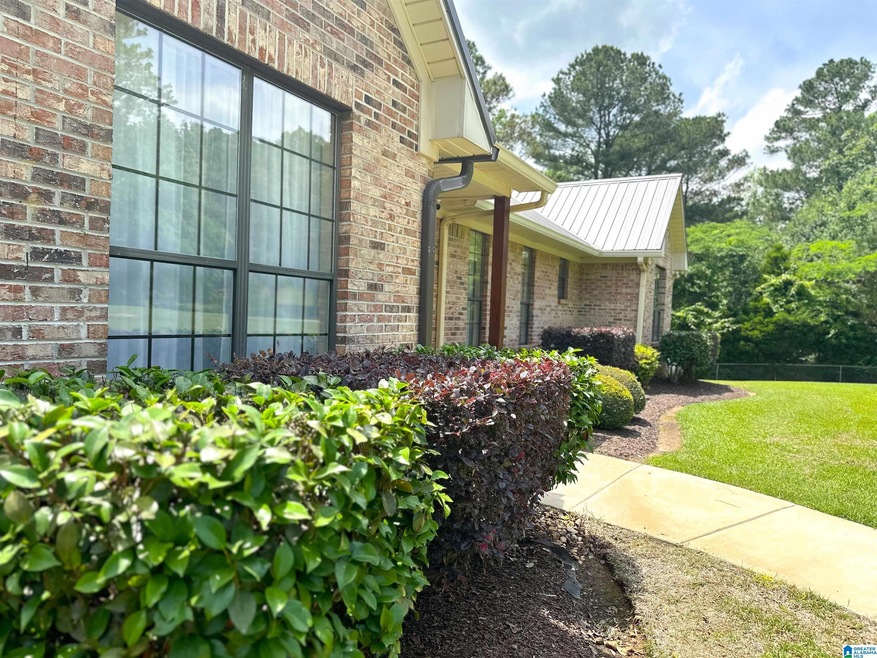
3455 Self Creek Rd Warrior, AL 35180
Estimated payment $2,648/month
Highlights
- Barn
- RV or Boat Parking
- Covered Deck
- Horses Allowed On Property
- Mountain View
- Attic
About This Home
Immaculate, Beautiful and spacious! This well maintained home is the one you have been waiting for! Enjoy main level living on 3.7 acres of beautifully manicured pasture. Plenty of space for everyone. Three bedrooms, two baths on the main level of this traditional home. Large living room with gas fireplace, dining room, large eat-in kitchen, sunroom for reading, spacious bedrooms and baths, and organized laundry room make this home unique. A beautiful screened back porch with a hot tub overlooking the beautiful landscape is perfect for relaxing. Downstairs is a large family room, bedroom, full bath and bonus room/office. The garage holds two cars comfortably with extra storage space and has a workshop area. An additional detached garage with electricity suitable for RV parking is an added bonus along with a storage barn for your tools and toys. This home has it all! Come and see this beautiful, well-maintained home today before it is gone!
Listing Agent
Keller Williams Trussville Brokerage Phone: 2057771924 Listed on: 05/15/2025

Home Details
Home Type
- Single Family
Est. Annual Taxes
- $1,118
Year Built
- Built in 1990
Lot Details
- 3.37 Acre Lot
- Few Trees
Parking
- 2 Car Detached Garage
- Basement Garage
- Side Facing Garage
- Driveway
- Uncovered Parking
- RV or Boat Parking
- Unassigned Parking
Home Design
- Ridge Vents on the Roof
- Wood Siding
- Four Sided Brick Exterior Elevation
- Concrete Block And Stucco Construction
Interior Spaces
- 1-Story Property
- Smooth Ceilings
- Ceiling Fan
- Recessed Lighting
- Ventless Fireplace
- Gas Log Fireplace
- Brick Fireplace
- Fireplace Features Masonry
- Window Treatments
- French Doors
- Insulated Doors
- Living Room with Fireplace
- Dining Room
- Den
- Bonus Room
- Workshop
- Sun or Florida Room
- Screened Porch
- Mountain Views
- Pull Down Stairs to Attic
Kitchen
- Breakfast Bar
- Electric Oven
- Electric Cooktop
- Built-In Microwave
- Laminate Countertops
Flooring
- Carpet
- Laminate
Bedrooms and Bathrooms
- 4 Bedrooms
- Walk-In Closet
- Dressing Area
- 3 Full Bathrooms
- Bathtub and Shower Combination in Primary Bathroom
- Separate Shower
- Linen Closet In Bathroom
Laundry
- Laundry Room
- Laundry on main level
- Washer and Electric Dryer Hookup
Basement
- Basement Fills Entire Space Under The House
- Bedroom in Basement
- Recreation or Family Area in Basement
Home Security
- Home Security System
- Storm Doors
Outdoor Features
- Covered Deck
- Screened Deck
Schools
- Pinson Elementary School
- Rudd Middle School
- Pinson Valley High School
Utilities
- Central Air
- Space Heater
- Heating System Uses Gas
- Heating System Uses Propane
- Gas Water Heater
- Septic Tank
Additional Features
- Barn
- Horses Allowed On Property
Community Details
Listing and Financial Details
- Visit Down Payment Resource Website
- Assessor Parcel Number 02-00-35-1-000-007.000
Map
Home Values in the Area
Average Home Value in this Area
Tax History
| Year | Tax Paid | Tax Assessment Tax Assessment Total Assessment is a certain percentage of the fair market value that is determined by local assessors to be the total taxable value of land and additions on the property. | Land | Improvement |
|---|---|---|---|---|
| 2024 | $1,118 | $23,380 | -- | -- |
| 2022 | $907 | $19,150 | $4,040 | $15,110 |
| 2021 | $702 | $15,050 | $4,040 | $11,010 |
| 2020 | $702 | $15,050 | $4,040 | $11,010 |
| 2019 | $702 | $15,060 | $0 | $0 |
| 2018 | $838 | $17,780 | $0 | $0 |
| 2017 | $820 | $17,420 | $0 | $0 |
| 2016 | $820 | $17,420 | $0 | $0 |
| 2015 | $820 | $17,420 | $0 | $0 |
| 2014 | $812 | $17,160 | $0 | $0 |
| 2013 | $812 | $17,160 | $0 | $0 |
Property History
| Date | Event | Price | Change | Sq Ft Price |
|---|---|---|---|---|
| 05/22/2025 05/22/25 | For Sale | $469,000 | -- | $142 / Sq Ft |
Mortgage History
| Date | Status | Loan Amount | Loan Type |
|---|---|---|---|
| Closed | $76,000 | Unknown |
Similar Homes in Warrior, AL
Source: Greater Alabama MLS
MLS Number: 21419165
APN: 02-00-35-1-000-007.000
- 3708 Old Bradford Trafford Rd
- 9231 Bradford Trafford Rd
- 9138 Thermal Rd Unit 8
- 9143 Thermal Rd
- 9142 Thermal Rd
- 9295 Whippoorwill Ln
- 9146 Thermal Rd Unit 6
- 9150 Thermal Rd Unit 5
- 8897 Bradford Trafford Rd
- 3144 Wood Valley Rd
- 9166 Thermal Rd Unit 1
- 4027 Dean Rd
- 3960 Redman Hall Rd Unit 6
- 3990 Redman Hall Rd Unit 10
- 4152 Dean Rd
- 9500 Cato Rd Unit 1
- 8645 Brasher Rd Unit 1
- 3916 Bethel Rd
- 9410 Old Tennessee Pike Rd
- 9971 Bradford Trafford Rd
- 7637 Ridge Tree Ln
- 58 Driftwood Cir
- 245 Woodhaven Blvd
- 6768 Crossbrook Ln
- 308 Reed Way
- 794 Triple Creek Blvd
- 6840 Briarwood Dr
- 4324 Pinson Blvd
- 6645 Mcduffie Rd
- 3146 Sweeney Hollow Rd
- 9353 Hoffman Place
- 9391 Hoffman Place
- 9304 Hoffman Place
- 93049304 Hoffman Place
- 6120 Edgefield Ln
- 9969 Hunter Place
- 9973 Hunter Place
- 3125 Cobblestone Dr
- 5576 Dug Hollow Rd
- 3110 Sleepy Hollow Dr






