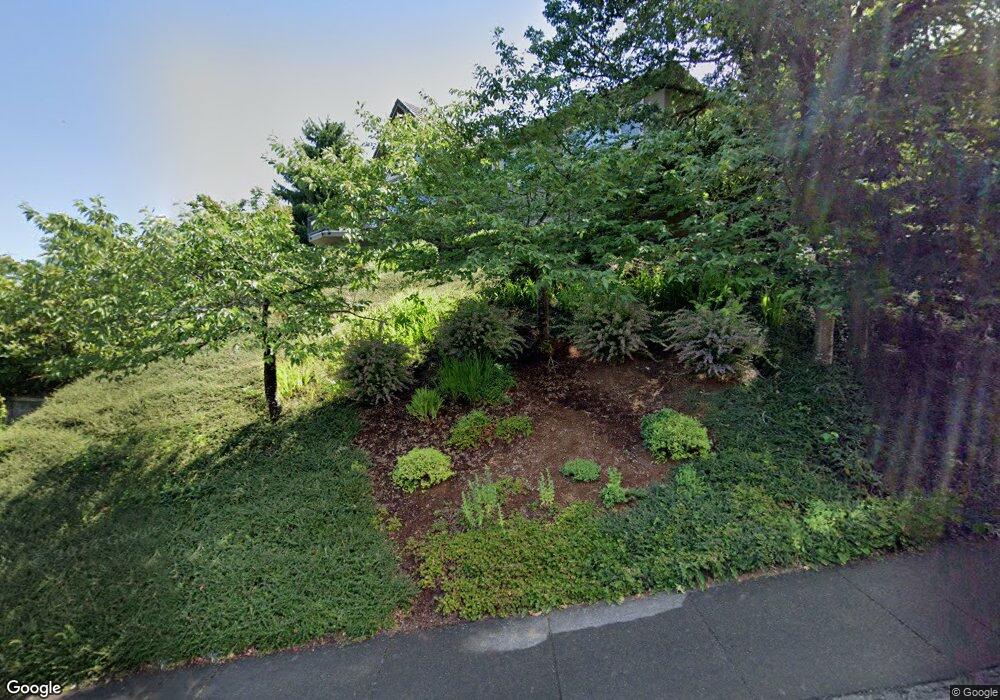3455 Spring Blvd Eugene, OR 97405
Southeast Eugene NeighborhoodEstimated Value: $1,059,000 - $1,290,000
3
Beds
3
Baths
3,821
Sq Ft
$315/Sq Ft
Est. Value
About This Home
This home is located at 3455 Spring Blvd, Eugene, OR 97405 and is currently estimated at $1,203,113, approximately $314 per square foot. 3455 Spring Blvd is a home located in Lane County with nearby schools including Camas Ridge Community Elementary School, Roosevelt Middle School, and South Eugene High School.
Ownership History
Date
Name
Owned For
Owner Type
Purchase Details
Closed on
May 18, 2004
Sold by
Schneider Charles and Vogel Jane E
Bought by
Reddy Ramakota and Reddy Loni Loraine
Current Estimated Value
Home Financials for this Owner
Home Financials are based on the most recent Mortgage that was taken out on this home.
Original Mortgage
$612,000
Interest Rate
5.12%
Mortgage Type
Purchase Money Mortgage
Purchase Details
Closed on
May 17, 1999
Sold by
Michael Chen
Bought by
Schneider Charles and Vogel Jane E
Create a Home Valuation Report for This Property
The Home Valuation Report is an in-depth analysis detailing your home's value as well as a comparison with similar homes in the area
Home Values in the Area
Average Home Value in this Area
Purchase History
| Date | Buyer | Sale Price | Title Company |
|---|---|---|---|
| Reddy Ramakota | $784,000 | Cascade Title Co | |
| Schneider Charles | $90,000 | American Title Group |
Source: Public Records
Mortgage History
| Date | Status | Borrower | Loan Amount |
|---|---|---|---|
| Closed | Reddy Ramakota | $612,000 |
Source: Public Records
Tax History
| Year | Tax Paid | Tax Assessment Tax Assessment Total Assessment is a certain percentage of the fair market value that is determined by local assessors to be the total taxable value of land and additions on the property. | Land | Improvement |
|---|---|---|---|---|
| 2025 | $16,553 | $889,076 | -- | -- |
| 2024 | $16,566 | $863,181 | -- | -- |
| 2023 | $16,566 | $838,040 | $0 | $0 |
| 2022 | $15,473 | $813,632 | $0 | $0 |
| 2021 | $14,074 | $789,934 | $0 | $0 |
| 2020 | $13,944 | $766,927 | $0 | $0 |
| 2019 | $13,221 | $744,590 | $0 | $0 |
| 2018 | $12,669 | $701,848 | $0 | $0 |
| 2017 | $11,842 | $701,848 | $0 | $0 |
| 2016 | $11,476 | $681,406 | $0 | $0 |
| 2015 | $11,319 | $661,559 | $0 | $0 |
| 2014 | $11,069 | $642,290 | $0 | $0 |
Source: Public Records
Map
Nearby Homes
- 1996 Kimberly Dr
- 3574 Spring Blvd
- 2051 Majestic Place
- 3054 Hendricks Hill Dr
- 2984 Floral Hill Dr
- 3905 Spring Blvd
- 2693 Cupola Dr
- 2694 Cupola Dr Unit 21
- 2662 Cupola Dr Unit 31
- 0 Capital Dr
- 2825 2819 Capital Dr Unit 18, 19
- 2645 Cupola Dr Unit 13
- 2639 Cupola Dr Unit 12
- 2969 Capital Dr
- 2620 Cupola Dr Unit 27
- 2683 Cresta de Ruta St
- 3605 Emerald St
- 3758 Pine Canyon Dr
- 2985 Capital Dr Unit 3
- 2629 Cupola Dr Unit 10
- 2178 Kimberly Cir
- 2174 Kimberly Cir
- 2182 Kimberly Cir
- 0 Kimberly Cir Unit 11381169
- 0 Kimberly Cir Unit 8023803
- 0 Kimberly Cir Unit 8114147
- 0 Kimberly Cir Unit 4 10044456
- 0 Kimberly Cir
- 2096 Dogwood Dr
- 2166 Kimberly Cir
- 3474 Spring Blvd
- 2123 Spring Terrace Dr
- 2133 Kimberly Cir
- 2097 Dogwood Dr
- 2121 Kimberly Cir
- 2186 Kimberly Cir
- 2125 Kimberly Cir
- 2162 Kimberly Cir
- 2094 Dogwood Dr
- 2090 Dogwood Dr
