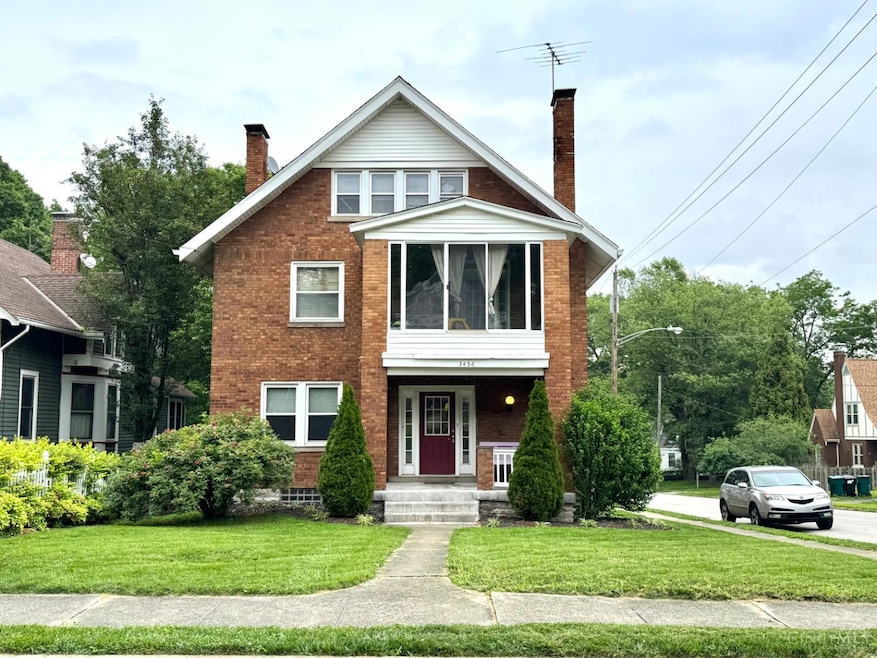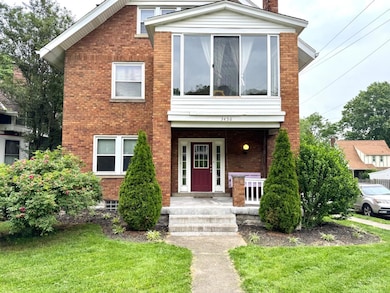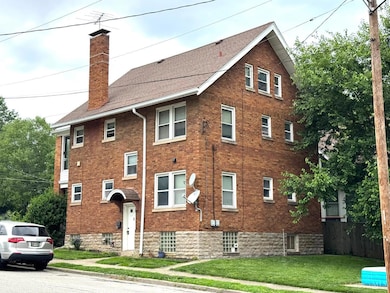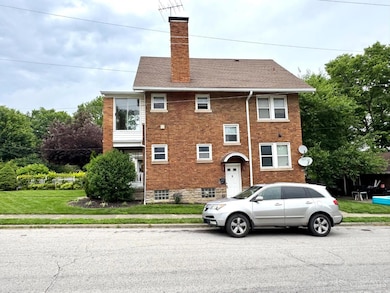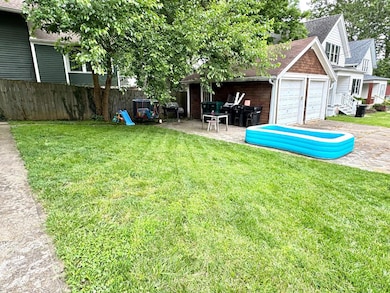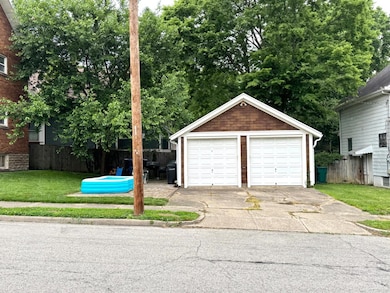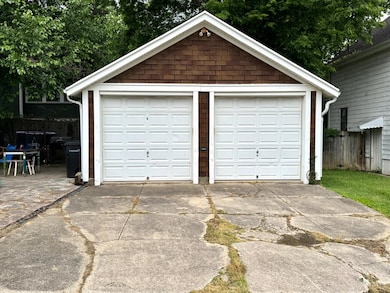
3456 Craig Ave Cincinnati, OH 45211
Westwood NeighborhoodHighlights
- No HOA
- 2 Car Detached Garage
- Storage
- Walnut Hills High School Rated A+
- Porch
- Forced Air Heating and Cooling System
About This Home
As of July 2025Location-Location! In the heart of Westwood. Easy wlk to YMCA, library, school, breweries, restaurants, public transportation. Spacious 2,600+ sf brick two family! Abundant st pkg + 2 car det gar. First Floor Apt: Refreshed 930 sf LR/DR/equipt Kit/Bdrm, remodled bath, new carpet, inviting cov'd front porch. Unit was owner occupied-just vacant (Will rent for $900/mo). Second/Third Floor Apt: Much desired 1,674 sf, LR/Dr, eat-in Kit, 3 bdrm, 1 bath w/solarium leased to long term tenant at current low $1050/mo until 9/4/25. Tenants pay utilities xcept water. Separate storage areas. Shared laundry-w/d owned by tenant. Owner pays water, city trash pickup. Two furnaces 2012, serv'd 2023. Roof 2016. Note: 2 car det gar that fronts on Urwiler cld also be rented separately if owner wishes. Friendly walking community. Ideal owner occupied or investment.
Last Agent to Sell the Property
Hoeting, REALTORS License #0000382313 Listed on: 06/09/2025
Property Details
Home Type
- Multi-Family
Est. Annual Taxes
- $4,882
Year Built
- Built in 1916
Lot Details
- 5,358 Sq Ft Lot
- Lot Dimensions are 40x129
Parking
- 2 Car Detached Garage
- 2 Open Parking Spaces
- Driveway
- On-Street Parking
Home Design
- Brick Exterior Construction
- Stone Foundation
- Shingle Roof
Interior Spaces
- 2,306 Sq Ft Home
- Vinyl Clad Windows
- Insulated Windows
- Double Hung Windows
- Storage
- Basement Fills Entire Space Under The House
- Fire and Smoke Detector
Outdoor Features
- Porch
Utilities
- Forced Air Heating and Cooling System
- Heating System Uses Gas
- Separate Meters
- 220 Volts
Community Details
Overview
- No Home Owners Association
Building Details
- Insurance Expense $1,667
- Water Sewer Expense $1,537
- Gross Income $23,400
- Net Operating Income $15,314
Similar Homes in Cincinnati, OH
Home Values in the Area
Average Home Value in this Area
Property History
| Date | Event | Price | Change | Sq Ft Price |
|---|---|---|---|---|
| 07/15/2025 07/15/25 | Sold | $260,000 | -3.7% | $113 / Sq Ft |
| 06/14/2025 06/14/25 | Pending | -- | -- | -- |
| 06/09/2025 06/09/25 | For Sale | $269,900 | +20.0% | $117 / Sq Ft |
| 09/19/2022 09/19/22 | Off Market | $225,000 | -- | -- |
| 04/28/2022 04/28/22 | Sold | $225,000 | 0.0% | $98 / Sq Ft |
| 03/24/2022 03/24/22 | Pending | -- | -- | -- |
| 03/24/2022 03/24/22 | For Sale | $225,000 | -- | $98 / Sq Ft |
Tax History Compared to Growth
Agents Affiliated with this Home
-

Seller's Agent in 2025
Jeanne Rieder
Hoeting, REALTORS
(513) 253-3992
17 in this area
395 Total Sales
-

Seller Co-Listing Agent in 2025
Maria Nicolls
Hoeting, REALTORS
(513) 253-3994
7 in this area
187 Total Sales
-

Buyer's Agent in 2025
Lakisha Scruggs
Huff Realty
(513) 518-3350
9 in this area
179 Total Sales
-

Seller Co-Listing Agent in 2022
Christina Rieder
Hoeting, REALTORS
(513) 347-2026
13 in this area
228 Total Sales
-
Z
Buyer's Agent in 2022
Zachary Tyree
Hoeting, REALTORS
Map
Source: MLS of Greater Cincinnati (CincyMLS)
MLS Number: 1843770
APN: 211-0071-0083-00
- 3435 Stathem Ave
- 3022 Urwiler Ave
- 3034 Montana Ave
- 3415 Gamble Ave
- 3613 Everett Ave
- 3418 Gamble Ave
- 3519 Mozart Ave
- 3292 Montana Ave
- 3127 Macarthur Ct
- 3836 N Bend Rd
- 3301 Montana Ave
- 3024 Hull Ave
- 3115 Manning Ave
- 3302 Wardall Ave
- 3846 Davis Ave
- 3411 Woodbine Ave
- 2945 Mignon Ave
- 3101 Ramona Ave
- 3744 Dina Ave
- 3285 Renfro Ave
