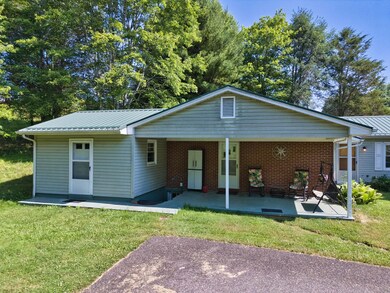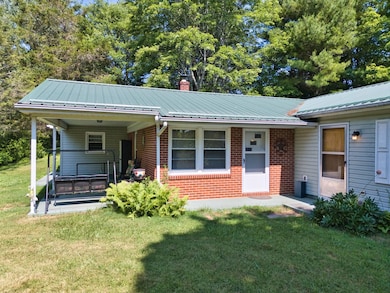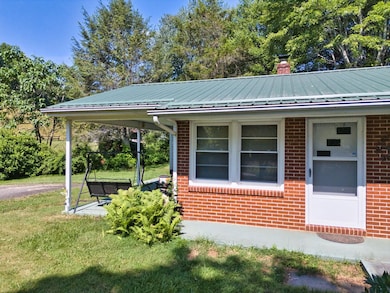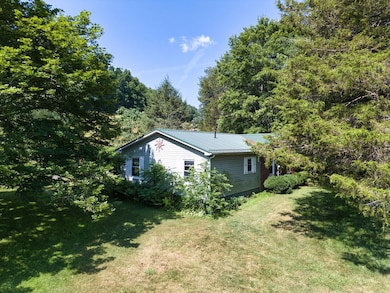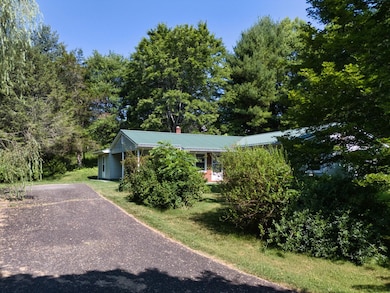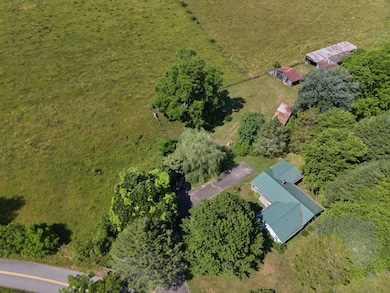
3456 Dugspur Rd Dugspur, VA 24325
Dugspur NeighborhoodEstimated payment $1,332/month
Highlights
- Barn or Stable
- Creek On Lot
- Ranch Style House
- Waterfront
- Wooded Lot
- Solarium
About This Home
This 3 bedroom, 2 full bath, one level home boasts a private 7 acres of land with beautiful pasture, barns/sheds, creek and a covered porch to enjoy your morning coffee! The primary bedroom has a full bath, dressing area and a walk-in closet all on the main level with the washer/dryer on the main level. There also is a formal dining room and office on the main level. There is a woodstove in the basement. Conveniently located. Call for a private showing today!
Darin Greear
Listed on: 07/02/2025

Home Details
Home Type
- Single Family
Est. Annual Taxes
- $710
Lot Details
- Waterfront
- Property fronts a county road
- Rural Setting
- Wooded Lot
- Few Trees
- Current uses include residential single
- Potential uses include residential single
Home Design
- Ranch Style House
- Brick Exterior Construction
- Metal Roof
- Siding
Interior Spaces
- Built-In Features
- Solarium
- Vinyl Flooring
- Basement
Kitchen
- Walk-In Pantry
- Free-Standing Electric Range
Bedrooms and Bathrooms
- 3 Bedrooms
- Walk-In Closet
- 2 Full Bathrooms
Outdoor Features
- Creek On Lot
- Covered patio or porch
Farming
- Pasture
Horse Facilities and Amenities
- Horses Allowed On Property
- Barn or Stable
Utilities
- Window Unit Cooling System
- 1 Water Well
- Septic Tank
- Septic Needed
Map
Home Values in the Area
Average Home Value in this Area
Tax History
| Year | Tax Paid | Tax Assessment Tax Assessment Total Assessment is a certain percentage of the fair market value that is determined by local assessors to be the total taxable value of land and additions on the property. | Land | Improvement |
|---|---|---|---|---|
| 2024 | $710 | $120,400 | $33,000 | $87,400 |
| 2023 | $460 | $120,400 | $33,000 | $87,400 |
| 2022 | $771 | $120,400 | $33,000 | $87,400 |
| 2021 | $771 | $120,400 | $33,000 | $87,400 |
| 2020 | $775 | $106,200 | $30,000 | $76,200 |
| 2019 | $738 | $106,200 | $30,000 | $76,200 |
| 2018 | $738 | $106,200 | $30,000 | $76,200 |
| 2017 | $738 | $106,200 | $30,000 | $76,200 |
| 2016 | $721 | $106,000 | $30,000 | $76,000 |
| 2015 | -- | $106,000 | $30,000 | $76,000 |
| 2014 | -- | $106,000 | $30,000 | $76,000 |
Property History
| Date | Event | Price | Change | Sq Ft Price |
|---|---|---|---|---|
| 07/07/2025 07/07/25 | Pending | -- | -- | -- |
| 07/02/2025 07/02/25 | For Sale | $229,900 | -- | $135 / Sq Ft |
Similar Homes in Dugspur, VA
- 1095 Kanawha Ridge Rd
- 952 Kanawha Ridge Rd
- 913 Kanawha Ridge Rd
- 783 Kanawha Ridge Rd
- 13 Kanawha Ridge Rd
- 000 Fairhaven Dr
- 402 Dickerson Rd
- TBD 69 ac. Floyd Pike
- TBD Marian Rd
- TBD Kanawha Ridge Rd
- 7387 Floyd Pike
- 181 Borderline Rd NW
- TBD Creekside Dr
- 303 Creekside Dr
- 3313 Buffalo Mountain Rd SW
- TBD Laurel Fork Rd
- 6733 Floyd Hwy S
- TBD 61 ac. Duncan Mill Rd
- TBD 55 ac. Duncan Mill Rd
- 515 Windsor Rd NW
- 7073 Waterview Ln
- 7067 Waterview Ln
- 2532 Forest Hill Dr
- 234 Hylton St
- 1910 Union Valley Rd
- 1708 Carriage Rd
- 335 Willow St
- 341 Franklin St Unit 301
- 341 Franklin St Unit 100
- 500 Pico Terrace
- 571 Lovers Ln
- 624 S South St
- 2114 W Main St
- 318 Welch Rd
- 116 P T Travis Ave
- 100 Ridgewood Ln
- 15 Hickory Rd
- 406 Sanford St
- 435 Skylar Dr NW
- 785 Holland Loop

