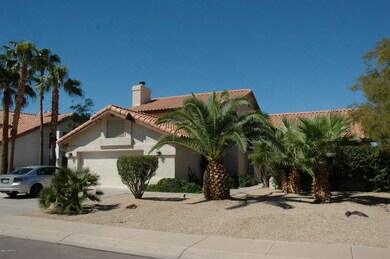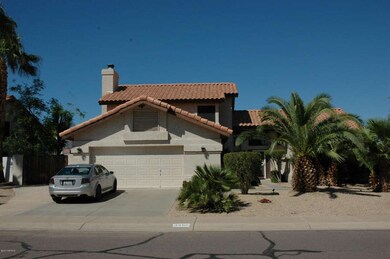
3456 E Ashurst Dr Phoenix, AZ 85048
Ahwatukee NeighborhoodHighlights
- Private Pool
- RV Gated
- 0.23 Acre Lot
- Kyrene de los Lagos School Rated A
- Waterfront
- Mountain View
About This Home
As of February 2015The phrase ''resort style backyard'' doesn't do justice to this north/south home which backs to the lake has mountain views a pool and a private dock (includes boat). This solid block built home has views of the lake and South Mountain from the backyard, master bedroom, living room, kitchen, back patio. This is a great entertaining home with 3 bedrooms and a loft (easily converted to 4th. bedroom as it does have a closet (and was a builder option). Home includes some furniture as well as a safe hidden in built in garage cabinets, water softener, R/O, ceiling fans, private pool, tiled floors, updated kitchen and baths, R/V gate and parking. Low maintenance tile, wood laminate and carpeting in bedrooms. See it before it's gone!
Last Agent to Sell the Property
Realty Executives Brokerage Phone: 602-316-7300 License #SA111384000 Listed on: 09/21/2013

Last Buyer's Agent
Rebekah Liperote
Redfin Corporation License #SA584723000

Home Details
Home Type
- Single Family
Est. Annual Taxes
- $3,276
Year Built
- Built in 1986
Lot Details
- 9,953 Sq Ft Lot
- Waterfront
- Desert faces the front and back of the property
- Wrought Iron Fence
- Block Wall Fence
- Front and Back Yard Sprinklers
- Sprinklers on Timer
HOA Fees
- $29 Monthly HOA Fees
Parking
- 2 Car Garage
- 1 Open Parking Space
- Garage Door Opener
- RV Gated
Home Design
- Contemporary Architecture
- Spanish Architecture
- Tile Roof
- Block Exterior
- Stucco
Interior Spaces
- 2,331 Sq Ft Home
- 2-Story Property
- Vaulted Ceiling
- Ceiling Fan
- Double Pane Windows
- Solar Screens
- Family Room with Fireplace
- Mountain Views
Kitchen
- Eat-In Kitchen
- Breakfast Bar
- Built-In Microwave
- Kitchen Island
- Granite Countertops
Flooring
- Carpet
- Tile
Bedrooms and Bathrooms
- 3 Bedrooms
- Primary Bedroom on Main
- Primary Bathroom is a Full Bathroom
- 2.5 Bathrooms
- Dual Vanity Sinks in Primary Bathroom
- Bathtub With Separate Shower Stall
Outdoor Features
- Private Pool
- Covered patio or porch
- Outdoor Storage
Schools
- Kyrene De Los Lagos Elementary School
- Kyrene Akimel A Middle School
- Desert Vista Elementary High School
Utilities
- Refrigerated Cooling System
- Zoned Heating
- Water Filtration System
- Water Softener
- High Speed Internet
- Cable TV Available
Listing and Financial Details
- Tax Lot 27
- Assessor Parcel Number 301-79-275
Community Details
Overview
- Association fees include ground maintenance
- Lakewood Association, Phone Number (602) 957-9191
- Built by Richmond American
- Lakewood Subdivision
- Community Lake
Recreation
- Bike Trail
Ownership History
Purchase Details
Purchase Details
Home Financials for this Owner
Home Financials are based on the most recent Mortgage that was taken out on this home.Purchase Details
Home Financials for this Owner
Home Financials are based on the most recent Mortgage that was taken out on this home.Purchase Details
Home Financials for this Owner
Home Financials are based on the most recent Mortgage that was taken out on this home.Purchase Details
Purchase Details
Home Financials for this Owner
Home Financials are based on the most recent Mortgage that was taken out on this home.Purchase Details
Purchase Details
Similar Homes in Phoenix, AZ
Home Values in the Area
Average Home Value in this Area
Purchase History
| Date | Type | Sale Price | Title Company |
|---|---|---|---|
| Special Warranty Deed | -- | Final Title Support | |
| Warranty Deed | $478,000 | Security Title Agency | |
| Warranty Deed | $410,000 | Security Title Agency | |
| Interfamily Deed Transfer | -- | Security Title Agency | |
| Interfamily Deed Transfer | -- | None Available | |
| Warranty Deed | $431,000 | Old Republic Title Agency | |
| Warranty Deed | $355,000 | Capital Title Agency Inc | |
| Interfamily Deed Transfer | -- | Capital Title Agency Inc |
Mortgage History
| Date | Status | Loan Amount | Loan Type |
|---|---|---|---|
| Previous Owner | $527,000 | New Conventional | |
| Previous Owner | $440,000 | New Conventional | |
| Previous Owner | $394,000 | New Conventional | |
| Previous Owner | $55,000 | Credit Line Revolving | |
| Previous Owner | $398,800 | New Conventional | |
| Previous Owner | $47,800 | Credit Line Revolving | |
| Previous Owner | $382,400 | New Conventional | |
| Previous Owner | $328,000 | New Conventional | |
| Previous Owner | $328,000 | New Conventional | |
| Previous Owner | $100,000 | Credit Line Revolving | |
| Previous Owner | $50,000 | Credit Line Revolving | |
| Previous Owner | $200,000 | New Conventional | |
| Previous Owner | $65,700 | Credit Line Revolving | |
| Previous Owner | $168,000 | No Value Available |
Property History
| Date | Event | Price | Change | Sq Ft Price |
|---|---|---|---|---|
| 02/27/2015 02/27/15 | Sold | $478,000 | -4.4% | $205 / Sq Ft |
| 01/29/2015 01/29/15 | Pending | -- | -- | -- |
| 01/02/2015 01/02/15 | For Sale | $499,900 | +4.6% | $214 / Sq Ft |
| 12/22/2014 12/22/14 | Off Market | $478,000 | -- | -- |
| 11/13/2014 11/13/14 | For Sale | $499,900 | +21.9% | $214 / Sq Ft |
| 12/27/2013 12/27/13 | Sold | $410,000 | -2.7% | $176 / Sq Ft |
| 12/11/2013 12/11/13 | Pending | -- | -- | -- |
| 12/05/2013 12/05/13 | Price Changed | $421,500 | -7.2% | $181 / Sq Ft |
| 10/21/2013 10/21/13 | Price Changed | $454,000 | -4.4% | $195 / Sq Ft |
| 09/21/2013 09/21/13 | For Sale | $474,900 | -- | $204 / Sq Ft |
Tax History Compared to Growth
Tax History
| Year | Tax Paid | Tax Assessment Tax Assessment Total Assessment is a certain percentage of the fair market value that is determined by local assessors to be the total taxable value of land and additions on the property. | Land | Improvement |
|---|---|---|---|---|
| 2025 | $4,678 | $51,569 | -- | -- |
| 2024 | $4,574 | $49,113 | -- | -- |
| 2023 | $4,574 | $60,350 | $12,070 | $48,280 |
| 2022 | $4,353 | $47,360 | $9,470 | $37,890 |
| 2021 | $4,480 | $44,530 | $8,900 | $35,630 |
| 2020 | $4,362 | $42,680 | $8,530 | $34,150 |
| 2019 | $4,215 | $41,960 | $8,390 | $33,570 |
| 2018 | $4,066 | $41,860 | $8,370 | $33,490 |
| 2017 | $3,870 | $40,350 | $8,070 | $32,280 |
| 2016 | $3,907 | $40,050 | $8,010 | $32,040 |
| 2015 | $3,451 | $38,610 | $7,720 | $30,890 |
Agents Affiliated with this Home
-
S
Seller's Agent in 2015
Stephanie Ceglia
West USA Realty
-

Seller's Agent in 2013
David Simkins
Realty Executives
(602) 316-7300
37 Total Sales
-
R
Buyer's Agent in 2013
Rebekah Liperote
Redfin Corporation
Map
Source: Arizona Regional Multiple Listing Service (ARMLS)
MLS Number: 5002717
APN: 301-79-275
- 16409 S 33rd St
- 16614 S 38th St
- 16622 S 38th Way
- 16235 S 39th Place
- 3132 E Wildwood Dr
- 3711 E Long Lake Rd
- 3133 E Redwood Ct
- 3505 E South Fork Dr
- 16239 S 40th Place
- 3830 E Lakewood Pkwy E Unit 1125
- 3830 E Lakewood Pkwy E Unit 1146
- 3830 E Lakewood Pkwy E Unit 3014
- 3830 E Lakewood Pkwy E Unit 2126
- 3830 E Lakewood Pkwy E Unit 1007
- 3830 E Lakewood Pkwy E Unit 2162
- 3830 E Lakewood Pkwy E Unit 3164
- 3830 E Lakewood Pkwy E Unit 2154
- 17009 S 30th Way
- 3173 E Chandler Blvd
- 15440 S 38th St






