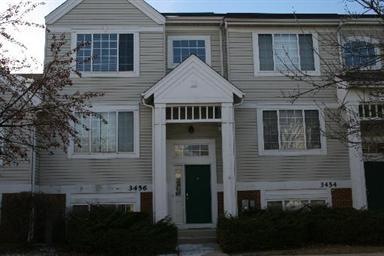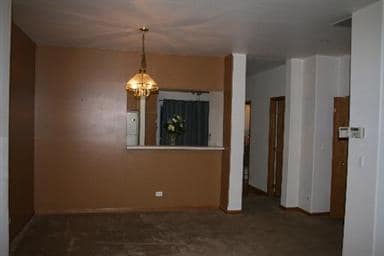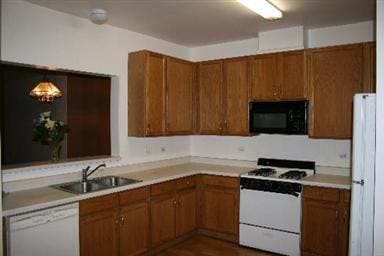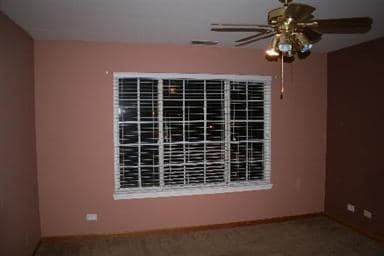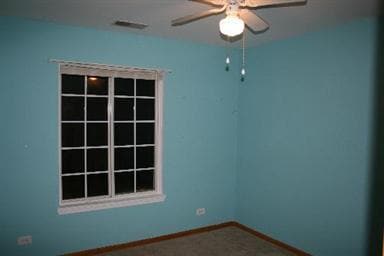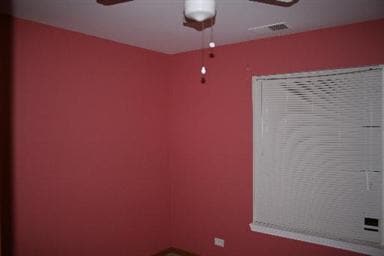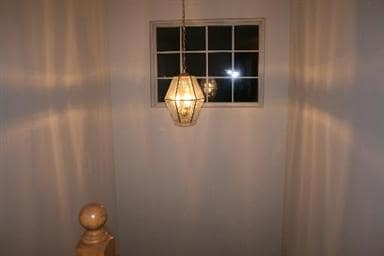
3456 Ravinia Cir Aurora, IL 60504
Far East NeighborhoodHighlights
- Attached Garage
- Breakfast Bar
- Forced Air Heating and Cooling System
- Fischer Middle School Rated A-
About This Home
As of May 2012Price Dropped 10K - 3 BR unit w 2.5 baths. Kitchen has tall oak cabinets and eat-in area. Plenty of storage and finished basement. Great location near Westfield Mall, Rt. 59 Metra stop minutes to downtown Naperville, Rt. 88 - 59 exit. Maintenance free lifestyle. FHA approved condo project! Original buyer walked - SS Pkg submitted - waiting for another offer! Tenants M/M Investors Welcomed!
Last Agent to Sell the Property
Heart Realty Group, Inc. License #471002355 Listed on: 01/14/2011
Last Buyer's Agent
Becky Fabian
john greene, Realtor
Property Details
Home Type
- Condominium
Est. Annual Taxes
- $5,647
Year Built
- 1998
HOA Fees
- $184 per month
Parking
- Attached Garage
- Garage Door Opener
- Driveway
- Parking Included in Price
Home Design
- Slab Foundation
- Asphalt Rolled Roof
- Vinyl Siding
Kitchen
- Breakfast Bar
- Oven or Range
- Microwave
- Dishwasher
Bedrooms and Bathrooms
- Primary Bathroom is a Full Bathroom
Finished Basement
- Walk-Out Basement
- Exterior Basement Entry
Utilities
- Forced Air Heating and Cooling System
- Heating System Uses Gas
Community Details
Amenities
- Common Area
Pet Policy
- Pets Allowed
Ownership History
Purchase Details
Purchase Details
Home Financials for this Owner
Home Financials are based on the most recent Mortgage that was taken out on this home.Purchase Details
Home Financials for this Owner
Home Financials are based on the most recent Mortgage that was taken out on this home.Purchase Details
Home Financials for this Owner
Home Financials are based on the most recent Mortgage that was taken out on this home.Similar Homes in Aurora, IL
Home Values in the Area
Average Home Value in this Area
Purchase History
| Date | Type | Sale Price | Title Company |
|---|---|---|---|
| Warranty Deed | $171,000 | Old Republic Title | |
| Interfamily Deed Transfer | -- | Chicago Title Insurance Co | |
| Warranty Deed | $152,000 | Premier Title | |
| Warranty Deed | $136,000 | -- |
Mortgage History
| Date | Status | Loan Amount | Loan Type |
|---|---|---|---|
| Previous Owner | $172,800 | Negative Amortization | |
| Previous Owner | $140,000 | Unknown | |
| Previous Owner | $136,800 | No Value Available | |
| Previous Owner | $129,250 | FHA |
Property History
| Date | Event | Price | Change | Sq Ft Price |
|---|---|---|---|---|
| 09/30/2017 09/30/17 | Rented | $1,600 | 0.0% | -- |
| 09/22/2017 09/22/17 | Under Contract | -- | -- | -- |
| 07/29/2017 07/29/17 | Price Changed | $1,600 | -3.0% | $1 / Sq Ft |
| 07/20/2017 07/20/17 | Price Changed | $1,650 | -2.9% | $1 / Sq Ft |
| 07/11/2017 07/11/17 | For Rent | $1,700 | +6.3% | -- |
| 02/13/2016 02/13/16 | Rented | $1,600 | +3.2% | -- |
| 01/25/2016 01/25/16 | For Rent | $1,550 | 0.0% | -- |
| 05/14/2012 05/14/12 | Sold | $125,000 | -3.8% | $69 / Sq Ft |
| 01/07/2012 01/07/12 | Pending | -- | -- | -- |
| 12/13/2011 12/13/11 | Price Changed | $129,900 | -7.1% | $72 / Sq Ft |
| 12/02/2011 12/02/11 | Price Changed | $139,900 | -1.5% | $77 / Sq Ft |
| 11/14/2011 11/14/11 | Price Changed | $142,000 | -2.7% | $79 / Sq Ft |
| 10/07/2011 10/07/11 | Price Changed | $145,900 | 0.0% | $81 / Sq Ft |
| 10/07/2011 10/07/11 | For Sale | $145,900 | +12.3% | $81 / Sq Ft |
| 06/20/2011 06/20/11 | Pending | -- | -- | -- |
| 04/29/2011 04/29/11 | Price Changed | $129,900 | -4.4% | $72 / Sq Ft |
| 04/04/2011 04/04/11 | Price Changed | $135,900 | -6.9% | $75 / Sq Ft |
| 03/19/2011 03/19/11 | Price Changed | $145,900 | -2.7% | $81 / Sq Ft |
| 03/06/2011 03/06/11 | Price Changed | $149,900 | -3.3% | $83 / Sq Ft |
| 02/15/2011 02/15/11 | Price Changed | $155,000 | -3.1% | $86 / Sq Ft |
| 01/14/2011 01/14/11 | For Sale | $159,900 | -- | $89 / Sq Ft |
Tax History Compared to Growth
Tax History
| Year | Tax Paid | Tax Assessment Tax Assessment Total Assessment is a certain percentage of the fair market value that is determined by local assessors to be the total taxable value of land and additions on the property. | Land | Improvement |
|---|---|---|---|---|
| 2023 | $5,647 | $69,480 | $13,760 | $55,720 |
| 2022 | $5,437 | $64,830 | $12,840 | $51,990 |
| 2021 | $5,303 | $62,510 | $12,380 | $50,130 |
| 2020 | $5,368 | $62,510 | $12,380 | $50,130 |
| 2019 | $5,193 | $59,450 | $11,770 | $47,680 |
| 2018 | $5,041 | $57,070 | $11,300 | $45,770 |
| 2017 | $4,968 | $55,140 | $10,920 | $44,220 |
| 2016 | $4,338 | $52,920 | $10,480 | $42,440 |
| 2015 | $4,280 | $50,250 | $9,950 | $40,300 |
| 2014 | $3,948 | $45,620 | $9,030 | $36,590 |
| 2013 | $3,908 | $45,930 | $9,090 | $36,840 |
Agents Affiliated with this Home
-

Seller's Agent in 2017
Sophia Su
RE/MAX
(630) 710-7102
5 in this area
157 Total Sales
-

Seller Co-Listing Agent in 2017
Eva Trefil
Chicagoland Brokers Inc.
(708) 912-1455
-

Buyer's Agent in 2017
Fanyong Meng
Concentric Realty, Inc
(630) 706-0038
23 Total Sales
-
B
Seller's Agent in 2016
Becky Fabian
john greene, Realtor
-
R
Buyer's Agent in 2016
Robert Reed
Charles Rutenberg Realty of IL
(312) 414-7763
21 Total Sales
-

Seller's Agent in 2012
Evelyn Santiago
Heart Realty Group, Inc.
(630) 251-0059
18 Total Sales
Map
Source: Midwest Real Estate Data (MRED)
MLS Number: MRD07711012
APN: 07-29-419-059
- 3140 Medford Ct
- 386 Echo Ln Unit 3
- 3277 Rumford Ct Unit 17C
- 392 Park Ridge Ln Unit D
- 392 Park Ridge Ln Unit B
- 3238 Gresham Ln E
- 3500 Fairfax Ct W Unit 1B
- 3094 Timber Hill Ln Unit 13B
- 3261 Gresham Ln E
- 515 Watercress Dr
- 501 Watercress Dr
- 458 Watercress Dr
- 3087 Clifton Ct
- 3142 Portland Ct
- 3730 Baybrook Dr Unit 26
- 3100 Compton Rd
- 1024 Lakestone Ln
- 2834 Shelly Ln Unit 25
- 4029 Boulder Ct Unit 2
- 3175 Wild Meadow Ln
