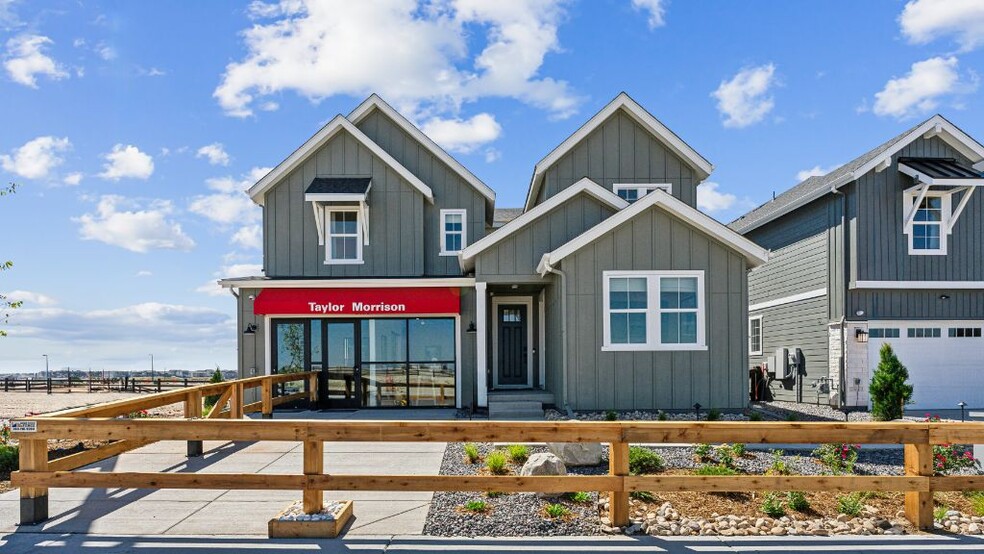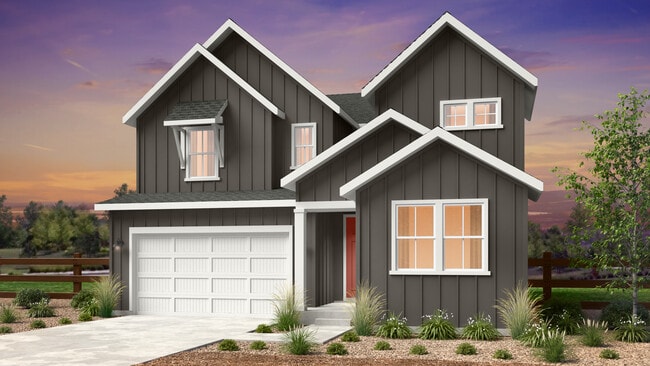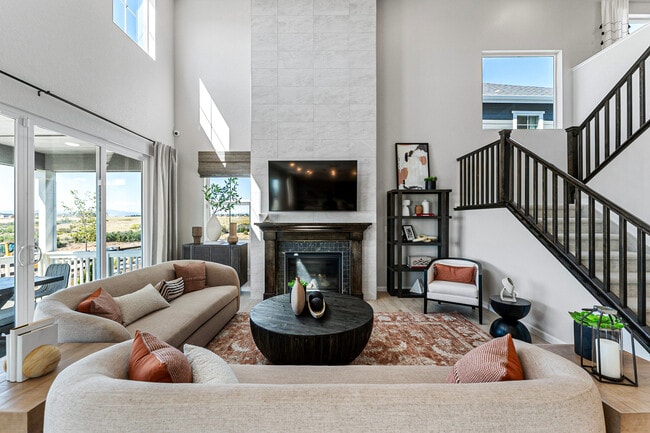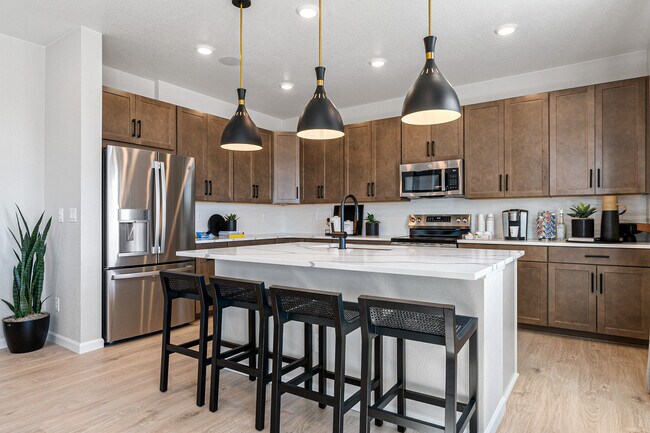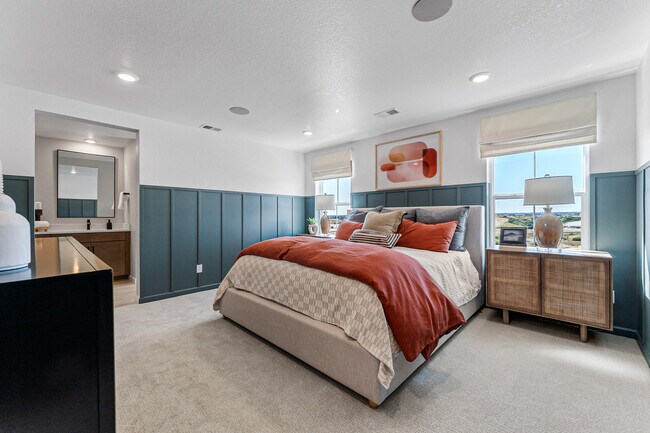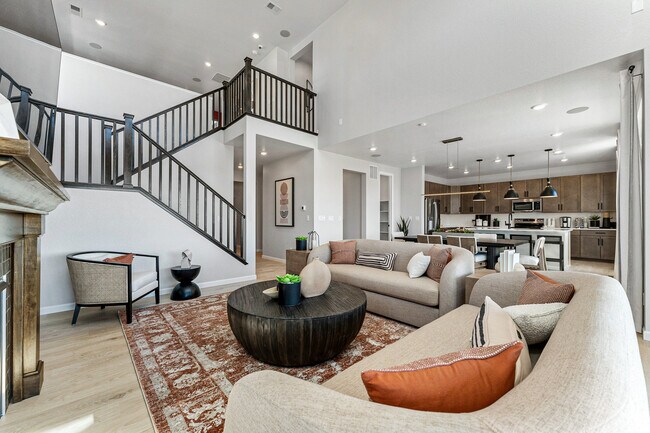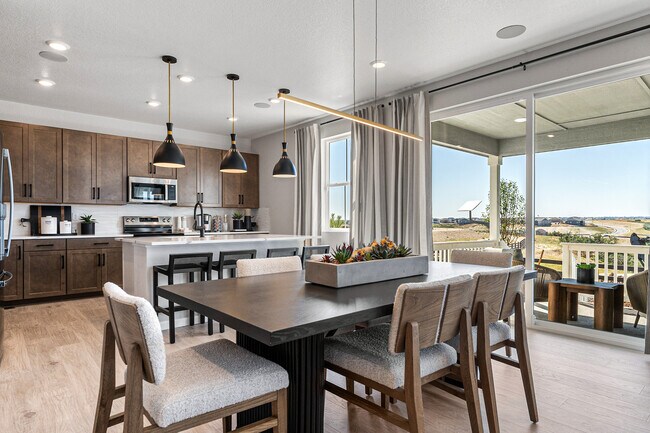
3456 Recess Ln Castle Rock, CO 80108
Macanta - City CollectionEstimated payment $5,747/month
Highlights
- Fitness Center
- Clubhouse
- Community Pool
- New Construction
- Loft
- Den
About This Home
This model home purchase includes our Model Leaseback Program.* This program is perfect for buyers who want to purchase now but aren’t ready to move. Contact seller for more term details on leasing your home back. When the lease is up, you move in! Model leaseback terms vary by model home. Please see a Community Sales Manager for additional details. Restrictions may apply. Welcome to the Fairmount, where the expansive kitchen—with a large eat-in island and walk-in pantry—flows seamlessly into the dining area and striking two-story great room. The first floor features a private multi-generational wing with a living room, kitchenette, full bath, laundry, and spacious bedroom. Upstairs, the generous primary suite complete with en-suite and walk-in closet, along with three additional bedrooms, two full baths, a loft, and a laundry room. Additional storage is available in the unfinished basement. Structural options added include; Fireplace, sliding glass door, 4th full bathroom, 8' doors on main level, exterior door for multi-gen suite, unfinished basement, and garage service door. MLS#8746366 *Model Home Prices exclude furniture, decorative accessories, and closing costs and already include any lot premium, Seller installed options and upgrades; Buyer-selected options are no longer available. For financed buyers, lender restrictions on leasebacks for certain lenders may apply. No representation of any kind is made or implied regarding the Model Home’s future value or benefits, or availability of financing for a leaseback transaction. See Model Home Purchase Agreement, Model Home Addendum, Model Home Leaseback Agreement and, if applicable Non-Realty Bill of Sale Addendum (for furniture and any other non-realty personal property sold separately in select model homes) for details. Model homes subject to prior sale.
Builder Incentives
Available on all quick move-in homes that close by Dec. 19 when using Taylor Morrison Home Funding, Inc.
Sales Office
| Monday - Tuesday |
10:00 AM - 5:00 PM
|
| Wednesday |
1:00 PM - 5:00 PM
|
| Thursday - Friday |
10:00 AM - 6:00 PM
|
| Saturday |
10:00 AM - 5:00 PM
|
| Sunday |
11:00 AM - 5:00 PM
|
Home Details
Home Type
- Single Family
HOA Fees
- $100 Monthly HOA Fees
Parking
- 3 Car Garage
- Front Facing Garage
Home Design
- New Construction
Interior Spaces
- 2-Story Property
- Fireplace
- Den
- Loft
- Walk-In Pantry
- Laundry Room
- Basement
Bedrooms and Bathrooms
- 5 Bedrooms
Community Details
Overview
- Greenbelt
Amenities
- Community Barbecue Grill
- Clubhouse
Recreation
- Community Playground
- Fitness Center
- Community Pool
- Park
- Recreational Area
- Hiking Trails
- Trails
Map
Other Move In Ready Homes in Macanta - City Collection
About the Builder
- Macanta - City Collection
- 3264 Fervid St
- 3626 Recess Ln
- 3428 Backdrop Ct
- Macanta - The Grand Collection
- Macanta - The Legends Collection
- 4003 Descent St
- Macanta - Destination Collection
- 5053 N Crowfoot Valley Rd
- Macanta
- 1507 White Fir Terrace Unit 14
- Pradera - The Custom Collection
- Pradera - The Heritage Series
- 1830 Via Los Pinon
- The Apex at Cobblestone Ranch
- 2932 Madrona Ct
- 1725 N Rocky View Rd Unit 4B
- 6469 Still Pine Cir
- 17100 Rose Mallow Ave
- Terrain Oak Valley
