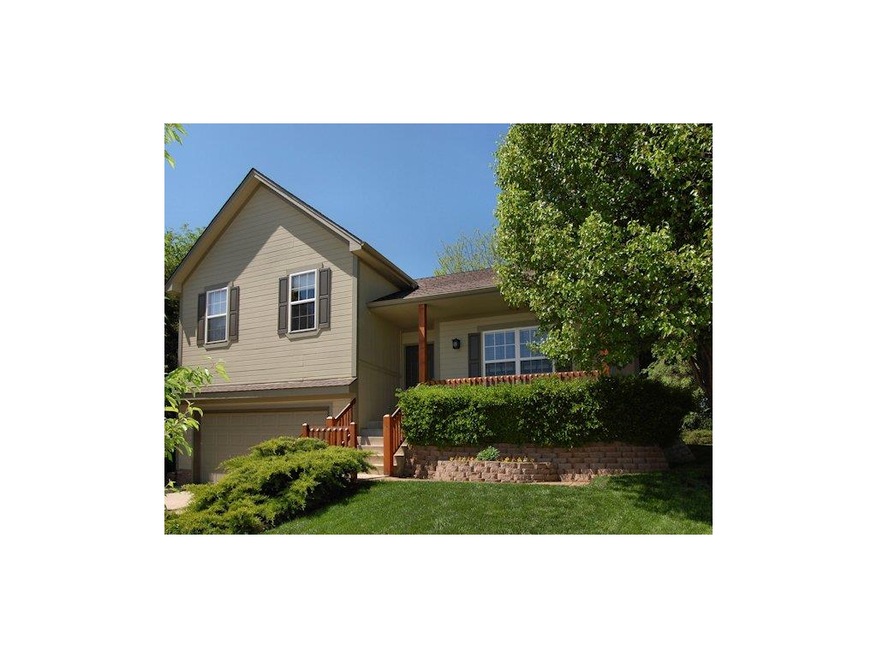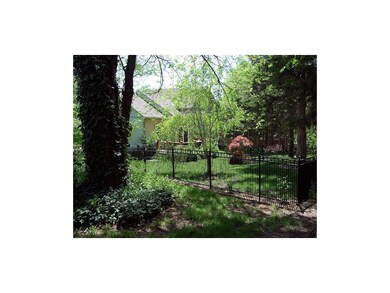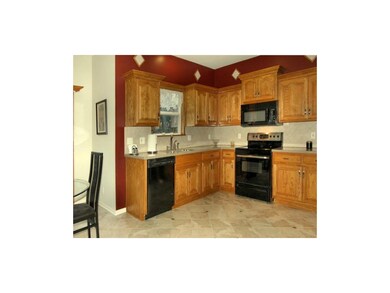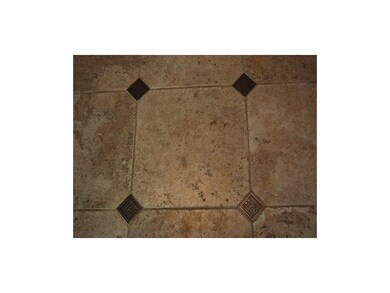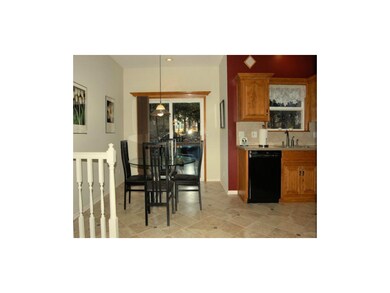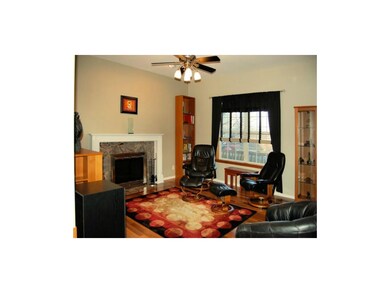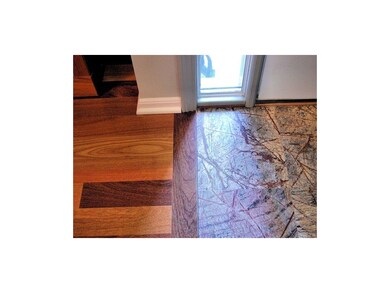
34567 W 85th Terrace De Soto, KS 66018
Highlights
- Vaulted Ceiling
- Traditional Architecture
- Whirlpool Bathtub
- Lexington Trails Middle School Rated A
- Wood Flooring
- Sun or Florida Room
About This Home
As of April 2024Lots of upgrade not usually found at this price point: Teak hardwood, granite, marble and ceramic tiles custom laid in all baths, kitchen, entry, family room and Sun room. Corian Kitchen counters, stainless steel sink, walk-in pantry. Brick patio with iron railing, treed and nicely landscape yard with sprinkler system. Newer dishwasher, heat pump and exterior paint. Sump with battery back-up.
Last Agent to Sell the Property
Gary Belt
Platinum Realty LLC License #SP00011884 Listed on: 01/15/2013

Home Details
Home Type
- Single Family
Est. Annual Taxes
- $3,199
Year Built
- Built in 2001
Lot Details
- 0.29 Acre Lot
- Cul-De-Sac
- Aluminum or Metal Fence
- Sprinkler System
- Many Trees
Parking
- 2 Car Garage
- Front Facing Garage
- Garage Door Opener
Home Design
- Traditional Architecture
- Split Level Home
- Composition Roof
- Wood Siding
Interior Spaces
- 2,030 Sq Ft Home
- Wet Bar: Built-in Features, Ceramic Tiles, Carpet, Shades/Blinds, Ceiling Fan(s), Double Vanity, Walk-In Closet(s), Whirlpool Tub, Pantry, Fireplace, Hardwood
- Built-In Features: Built-in Features, Ceramic Tiles, Carpet, Shades/Blinds, Ceiling Fan(s), Double Vanity, Walk-In Closet(s), Whirlpool Tub, Pantry, Fireplace, Hardwood
- Vaulted Ceiling
- Ceiling Fan: Built-in Features, Ceramic Tiles, Carpet, Shades/Blinds, Ceiling Fan(s), Double Vanity, Walk-In Closet(s), Whirlpool Tub, Pantry, Fireplace, Hardwood
- Skylights
- Thermal Windows
- Shades
- Plantation Shutters
- Drapes & Rods
- Living Room with Fireplace
- Sun or Florida Room
- Laundry on lower level
Kitchen
- Eat-In Kitchen
- Free-Standing Range
- Recirculated Exhaust Fan
- Dishwasher
- Granite Countertops
- Laminate Countertops
- Disposal
Flooring
- Wood
- Wall to Wall Carpet
- Linoleum
- Laminate
- Stone
- Ceramic Tile
- Luxury Vinyl Plank Tile
- Luxury Vinyl Tile
Bedrooms and Bathrooms
- 3 Bedrooms
- Cedar Closet: Built-in Features, Ceramic Tiles, Carpet, Shades/Blinds, Ceiling Fan(s), Double Vanity, Walk-In Closet(s), Whirlpool Tub, Pantry, Fireplace, Hardwood
- Walk-In Closet: Built-in Features, Ceramic Tiles, Carpet, Shades/Blinds, Ceiling Fan(s), Double Vanity, Walk-In Closet(s), Whirlpool Tub, Pantry, Fireplace, Hardwood
- Double Vanity
- Whirlpool Bathtub
- Built-in Features
Finished Basement
- Walk-Out Basement
- Sump Pump
- Basement Window Egress
Home Security
- Storm Doors
- Fire and Smoke Detector
Outdoor Features
- Enclosed Patio or Porch
Schools
- Starside Elementary School
- De Soto High School
Utilities
- Central Air
- Back Up Gas Heat Pump System
Community Details
- Cedar Ridge West Subdivision
Listing and Financial Details
- Assessor Parcel Number AP10800003 0007
Ownership History
Purchase Details
Home Financials for this Owner
Home Financials are based on the most recent Mortgage that was taken out on this home.Purchase Details
Home Financials for this Owner
Home Financials are based on the most recent Mortgage that was taken out on this home.Purchase Details
Home Financials for this Owner
Home Financials are based on the most recent Mortgage that was taken out on this home.Purchase Details
Home Financials for this Owner
Home Financials are based on the most recent Mortgage that was taken out on this home.Purchase Details
Home Financials for this Owner
Home Financials are based on the most recent Mortgage that was taken out on this home.Purchase Details
Home Financials for this Owner
Home Financials are based on the most recent Mortgage that was taken out on this home.Similar Homes in De Soto, KS
Home Values in the Area
Average Home Value in this Area
Purchase History
| Date | Type | Sale Price | Title Company |
|---|---|---|---|
| Warranty Deed | -- | Security 1St Title | |
| Warranty Deed | -- | Secured Title Of Kansas City | |
| Quit Claim Deed | -- | Stewart Title Company | |
| Warranty Deed | -- | Platinum Title Llc | |
| Warranty Deed | -- | Chicago Title Insurance Co | |
| Warranty Deed | -- | Chicago Title Insurance Co |
Mortgage History
| Date | Status | Loan Amount | Loan Type |
|---|---|---|---|
| Open | $385,881 | FHA | |
| Previous Owner | $232,000 | New Conventional | |
| Previous Owner | $50,000 | New Conventional | |
| Previous Owner | $154,050 | New Conventional | |
| Previous Owner | $156,000 | New Conventional | |
| Previous Owner | $108,071 | New Conventional | |
| Previous Owner | $147,500 | No Value Available | |
| Previous Owner | $149,000 | No Value Available | |
| Closed | $13,500 | No Value Available |
Property History
| Date | Event | Price | Change | Sq Ft Price |
|---|---|---|---|---|
| 04/26/2024 04/26/24 | Sold | -- | -- | -- |
| 03/08/2024 03/08/24 | Pending | -- | -- | -- |
| 03/07/2024 03/07/24 | For Sale | $390,000 | +45.5% | $172 / Sq Ft |
| 05/03/2021 05/03/21 | Sold | -- | -- | -- |
| 03/17/2021 03/17/21 | Pending | -- | -- | -- |
| 03/16/2021 03/16/21 | For Sale | $268,000 | +29.2% | $118 / Sq Ft |
| 09/26/2013 09/26/13 | Sold | -- | -- | -- |
| 09/06/2013 09/06/13 | Pending | -- | -- | -- |
| 01/15/2013 01/15/13 | For Sale | $207,500 | -- | $102 / Sq Ft |
Tax History Compared to Growth
Tax History
| Year | Tax Paid | Tax Assessment Tax Assessment Total Assessment is a certain percentage of the fair market value that is determined by local assessors to be the total taxable value of land and additions on the property. | Land | Improvement |
|---|---|---|---|---|
| 2024 | $4,885 | $38,871 | $9,810 | $29,061 |
| 2023 | $5,268 | $39,836 | $8,922 | $30,914 |
| 2022 | $4,617 | $34,431 | $8,117 | $26,314 |
| 2021 | $3,975 | $28,646 | $7,377 | $21,269 |
| 2020 | $4,027 | $28,290 | $7,377 | $20,913 |
| 2019 | $3,684 | $25,738 | $6,705 | $19,033 |
| 2018 | $3,556 | $24,541 | $6,096 | $18,445 |
| 2017 | $3,687 | $24,621 | $5,537 | $19,084 |
| 2016 | $3,403 | $22,275 | $5,537 | $16,738 |
| 2015 | $3,341 | $22,195 | $5,537 | $16,658 |
| 2013 | -- | $21,102 | $5,537 | $15,565 |
Agents Affiliated with this Home
-
Angela Lofton

Seller's Agent in 2024
Angela Lofton
ReeceNichols- Leawood Town Center
(816) 507-4570
2 in this area
61 Total Sales
-
Gina Dennis

Buyer's Agent in 2024
Gina Dennis
ReeceNichols - Leawood
(913) 484-9232
1 in this area
111 Total Sales
-
Kathy Tuschhoff

Seller's Agent in 2021
Kathy Tuschhoff
ReeceNichols -The Village
(913) 345-0700
1 in this area
55 Total Sales
-
John Addison

Buyer's Agent in 2021
John Addison
ReeceNichols- Leawood Town Center
(913) 652-4300
1 in this area
19 Total Sales
-
G
Seller's Agent in 2013
Gary Belt
Platinum Realty LLC
-
Keith Pechak

Seller Co-Listing Agent in 2013
Keith Pechak
RE/MAX State Line
(913) 915-2131
6 Total Sales
Map
Source: Heartland MLS
MLS Number: 1811704
APN: AP10800003-0007
- 8497 Primrose St
- 8459 Primrose St
- 8386 Timber Trails Dr
- 8335 Frederick Ct
- 29655 W 83rd St
- 8525 Penner Ave
- 8315 Primrose St
- 34072 W 90th Cir
- 34034 W 90th Cir
- 8265 Hill Cir
- 33321 Lexington Ave
- 33242 W 88th Terrace
- 33182 W 87th Cir
- 8440 Wea St
- 34730 W 95th St
- 34860 W 95th St
- 32845 W 84th St
- 8375 Wyandotte St
- 9711 Ingrid St
- 33345 W 95th St
