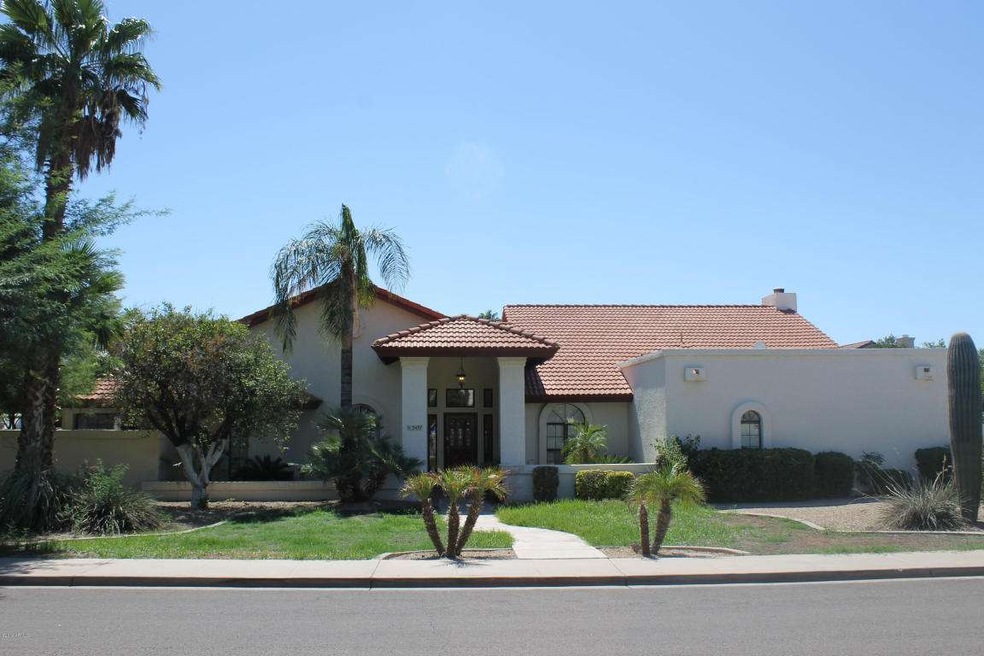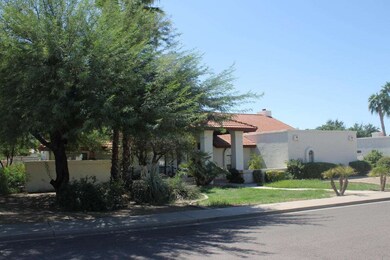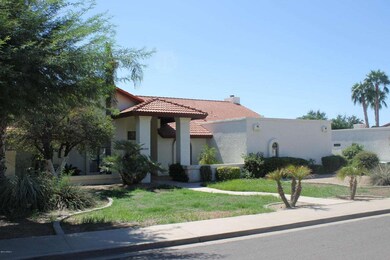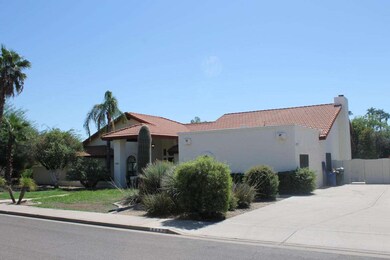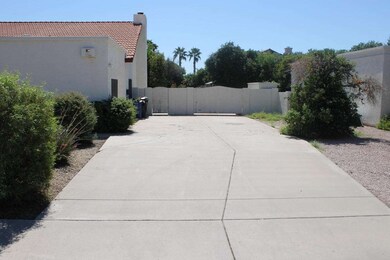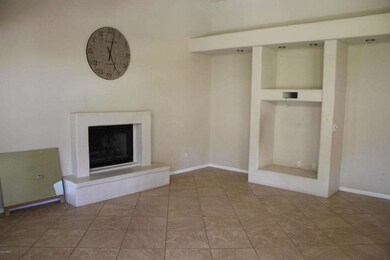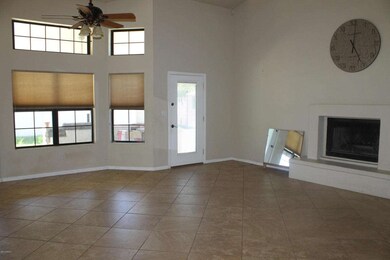
3457 E Ellis St Mesa, AZ 85213
The Groves NeighborhoodHighlights
- Private Pool
- RV Gated
- Outdoor Fireplace
- Franklin at Brimhall Elementary School Rated A
- Vaulted Ceiling
- No HOA
About This Home
As of August 2025Situated on a HUGE N/S Lot Featuring Split Floor Plan w/Sep. Living, Family, & Formal Dining Rooms, Vaulted Ceilings, Lots of 20'' Diagonal Set Tile, Surround Sound Pre-Wire, Eat-In Kitchen w/Island/Breakfast Bar, Tile Counters, Stainless Steel Wall Oven & B/I Micro, Glass Cook-Top & Oak Cabinets, Add'l Cabinets & Sink in Laundry Room, Real Wood Burning Fireplace in Family Room, Media Niche, Vaulted Ceilings & Sep. Exit to Patio from Master Bedroom, Huge Shower, Separate Tub, Dual Sinks, & Walk-In Closet in Master Bath, Oversized Secondary Bedrooms, Ext. Covered Patio w/ 2 Fans, Grassy Yard, B/I BBQ, Outdoor Firplace w/Sitting Area, Diving Pool, Citrus Trees, RV Gate, Garage Converted into 2nd Master w/Closet & Bath but Could be Converted Back, Home has 2 AC Units.**NO FHA or VA OFFERS**
Last Agent to Sell the Property
Kenny Klaus
Keller Williams Integrity First License #SA515503000 Listed on: 09/25/2014
Home Details
Home Type
- Single Family
Est. Annual Taxes
- $2,035
Year Built
- Built in 1984
Lot Details
- 0.35 Acre Lot
- Block Wall Fence
- Grass Covered Lot
Home Design
- Wood Frame Construction
- Tile Roof
- Stucco
Interior Spaces
- 3,397 Sq Ft Home
- 1-Story Property
- Vaulted Ceiling
- Ceiling Fan
- Family Room with Fireplace
Kitchen
- Eat-In Kitchen
- Breakfast Bar
- Built-In Microwave
- Kitchen Island
Flooring
- Carpet
- Tile
Bedrooms and Bathrooms
- 5 Bedrooms
- Primary Bathroom is a Full Bathroom
- 3 Bathrooms
- Dual Vanity Sinks in Primary Bathroom
- Bathtub With Separate Shower Stall
Parking
- 2 Open Parking Spaces
- RV Gated
Pool
- Private Pool
- Diving Board
Outdoor Features
- Covered patio or porch
- Outdoor Fireplace
- Playground
Schools
- Bush Elementary School
- Poston Junior High School
- Mountain View High School
Utilities
- Refrigerated Cooling System
- Heating Available
- High Speed Internet
- Cable TV Available
Community Details
- No Home Owners Association
- Association fees include (see remarks)
- Thayer Estates Subdivision
Listing and Financial Details
- Tax Lot 15
- Assessor Parcel Number 140-05-095
Ownership History
Purchase Details
Home Financials for this Owner
Home Financials are based on the most recent Mortgage that was taken out on this home.Purchase Details
Home Financials for this Owner
Home Financials are based on the most recent Mortgage that was taken out on this home.Purchase Details
Home Financials for this Owner
Home Financials are based on the most recent Mortgage that was taken out on this home.Purchase Details
Home Financials for this Owner
Home Financials are based on the most recent Mortgage that was taken out on this home.Purchase Details
Purchase Details
Purchase Details
Home Financials for this Owner
Home Financials are based on the most recent Mortgage that was taken out on this home.Purchase Details
Home Financials for this Owner
Home Financials are based on the most recent Mortgage that was taken out on this home.Purchase Details
Home Financials for this Owner
Home Financials are based on the most recent Mortgage that was taken out on this home.Purchase Details
Home Financials for this Owner
Home Financials are based on the most recent Mortgage that was taken out on this home.Purchase Details
Home Financials for this Owner
Home Financials are based on the most recent Mortgage that was taken out on this home.Purchase Details
Home Financials for this Owner
Home Financials are based on the most recent Mortgage that was taken out on this home.Purchase Details
Home Financials for this Owner
Home Financials are based on the most recent Mortgage that was taken out on this home.Similar Homes in Mesa, AZ
Home Values in the Area
Average Home Value in this Area
Purchase History
| Date | Type | Sale Price | Title Company |
|---|---|---|---|
| Interfamily Deed Transfer | -- | Truly Title Inc | |
| Warranty Deed | -- | New Title Company Name | |
| Interfamily Deed Transfer | -- | Fidelity Natl Title Agency | |
| Warranty Deed | $316,000 | Fidelity Natl Title Agency | |
| Interfamily Deed Transfer | -- | Fidelity Natl Title Agency | |
| Interfamily Deed Transfer | -- | None Available | |
| Interfamily Deed Transfer | -- | Camelback Title Agency Llc | |
| Warranty Deed | $485,000 | Camelback Title Agency Llc | |
| Quit Claim Deed | $260,000 | -- | |
| Warranty Deed | $260,000 | Westland Title Agency Of Az | |
| Interfamily Deed Transfer | -- | Capital Title Agency Inc | |
| Interfamily Deed Transfer | -- | Transnation Title Insurance | |
| Warranty Deed | $245,000 | Transnation Title Insurance | |
| Warranty Deed | -- | Transnation Title Insurance | |
| Joint Tenancy Deed | $220,000 | First American Title | |
| Joint Tenancy Deed | $195,000 | Security Title Agency |
Mortgage History
| Date | Status | Loan Amount | Loan Type |
|---|---|---|---|
| Open | $244,500 | New Conventional | |
| Closed | $244,500 | New Conventional | |
| Previous Owner | $282,500 | New Conventional | |
| Previous Owner | $284,400 | New Conventional | |
| Previous Owner | $200,000 | Stand Alone Second | |
| Previous Owner | $358,900 | Fannie Mae Freddie Mac | |
| Previous Owner | $208,000 | New Conventional | |
| Previous Owner | $242,000 | No Value Available | |
| Previous Owner | $207,000 | Purchase Money Mortgage | |
| Previous Owner | $156,000 | New Conventional | |
| Closed | $26,000 | No Value Available |
Property History
| Date | Event | Price | Change | Sq Ft Price |
|---|---|---|---|---|
| 08/08/2025 08/08/25 | Sold | $685,000 | -2.1% | $202 / Sq Ft |
| 07/03/2025 07/03/25 | Price Changed | $699,700 | 0.0% | $206 / Sq Ft |
| 06/26/2025 06/26/25 | Price Changed | $699,800 | 0.0% | $206 / Sq Ft |
| 06/22/2025 06/22/25 | Price Changed | $699,900 | -1.3% | $206 / Sq Ft |
| 06/19/2025 06/19/25 | Price Changed | $709,000 | -0.7% | $209 / Sq Ft |
| 06/12/2025 06/12/25 | Price Changed | $714,000 | -0.7% | $210 / Sq Ft |
| 06/05/2025 06/05/25 | Price Changed | $719,000 | -0.7% | $212 / Sq Ft |
| 05/29/2025 05/29/25 | Price Changed | $723,900 | -0.7% | $213 / Sq Ft |
| 05/15/2025 05/15/25 | Price Changed | $728,900 | -0.7% | $215 / Sq Ft |
| 05/08/2025 05/08/25 | Price Changed | $733,900 | -0.7% | $216 / Sq Ft |
| 05/04/2025 05/04/25 | Price Changed | $738,900 | -2.6% | $218 / Sq Ft |
| 05/01/2025 05/01/25 | Price Changed | $758,900 | -0.1% | $223 / Sq Ft |
| 04/24/2025 04/24/25 | Price Changed | $759,900 | -1.3% | $224 / Sq Ft |
| 04/17/2025 04/17/25 | Price Changed | $769,900 | -0.6% | $227 / Sq Ft |
| 03/31/2025 03/31/25 | Price Changed | $774,900 | -0.6% | $228 / Sq Ft |
| 03/20/2025 03/20/25 | Price Changed | $779,900 | -2.5% | $230 / Sq Ft |
| 03/13/2025 03/13/25 | Price Changed | $799,900 | -0.6% | $235 / Sq Ft |
| 03/06/2025 03/06/25 | Price Changed | $804,900 | -0.6% | $237 / Sq Ft |
| 02/27/2025 02/27/25 | Price Changed | $809,900 | -0.6% | $238 / Sq Ft |
| 02/20/2025 02/20/25 | Price Changed | $814,900 | -0.6% | $240 / Sq Ft |
| 02/13/2025 02/13/25 | Price Changed | $819,900 | -1.2% | $241 / Sq Ft |
| 02/06/2025 02/06/25 | Price Changed | $829,900 | -1.2% | $244 / Sq Ft |
| 01/30/2025 01/30/25 | Price Changed | $839,900 | -1.2% | $247 / Sq Ft |
| 01/18/2025 01/18/25 | For Sale | $849,900 | +169.0% | $250 / Sq Ft |
| 06/05/2015 06/05/15 | Sold | $316,000 | 0.0% | $93 / Sq Ft |
| 04/15/2015 04/15/15 | Price Changed | $316,000 | +1.9% | $93 / Sq Ft |
| 03/10/2015 03/10/15 | For Sale | $310,000 | 0.0% | $91 / Sq Ft |
| 03/10/2015 03/10/15 | Price Changed | $310,000 | 0.0% | $91 / Sq Ft |
| 01/22/2015 01/22/15 | For Sale | $310,000 | 0.0% | $91 / Sq Ft |
| 01/22/2015 01/22/15 | Price Changed | $310,000 | -3.1% | $91 / Sq Ft |
| 10/22/2014 10/22/14 | Pending | -- | -- | -- |
| 10/09/2014 10/09/14 | Price Changed | $320,000 | -1.5% | $94 / Sq Ft |
| 09/25/2014 09/25/14 | For Sale | $325,000 | -- | $96 / Sq Ft |
Tax History Compared to Growth
Tax History
| Year | Tax Paid | Tax Assessment Tax Assessment Total Assessment is a certain percentage of the fair market value that is determined by local assessors to be the total taxable value of land and additions on the property. | Land | Improvement |
|---|---|---|---|---|
| 2025 | $3,057 | $35,991 | -- | -- |
| 2024 | $3,091 | $34,277 | -- | -- |
| 2023 | $3,091 | $49,360 | $9,870 | $39,490 |
| 2022 | $3,025 | $39,950 | $7,990 | $31,960 |
| 2021 | $3,095 | $37,480 | $7,490 | $29,990 |
| 2020 | $3,052 | $36,030 | $7,200 | $28,830 |
| 2019 | $2,831 | $34,410 | $6,880 | $27,530 |
| 2018 | $2,701 | $33,160 | $6,630 | $26,530 |
| 2017 | $2,617 | $32,880 | $6,570 | $26,310 |
| 2016 | $2,569 | $31,370 | $6,270 | $25,100 |
| 2015 | $2,422 | $29,170 | $5,830 | $23,340 |
Agents Affiliated with this Home
-

Seller's Agent in 2025
Tyler Blair
eXp Realty
(480) 291-4478
6 in this area
1,193 Total Sales
-

Seller Co-Listing Agent in 2025
Jarom Rogers
eXp Realty
(480) 772-8833
1 in this area
136 Total Sales
-
R
Buyer's Agent in 2025
Ryan Proper
HomeSmart
(480) 490-4767
1 in this area
21 Total Sales
-
K
Buyer Co-Listing Agent in 2025
Kelly Proper
HomeSmart
(480) 226-3771
1 in this area
20 Total Sales
-
K
Seller's Agent in 2015
Kenny Klaus
Keller Williams Integrity First
-

Seller Co-Listing Agent in 2015
Susanne Lynch
HomeSmart Lifestyles
(480) 231-8429
1 in this area
59 Total Sales
Map
Source: Arizona Regional Multiple Listing Service (ARMLS)
MLS Number: 5176194
APN: 140-05-095
- 3464 E Dartmouth St
- 3611 E Dartmouth Cir
- 3203 E Ellis St
- 3713 E Ellis St
- 3528 E Decatur St
- 3721 E Dover St
- 3636 E Fargo St
- 3727 E Fargo St
- 3154 E Dover St
- 525 N Val Vista Dr Unit 26
- 3817 E Fountain St
- 526 N Merino
- 625 N 38th St
- 3908 E Elmwood St
- 3716 E University Dr Unit C2010
- 3716 E University Dr Unit 2014
- 3930 E Enrose St
- 3046 E Dover St
- 3020 E Des Moines St
- 3020 E Encanto St
