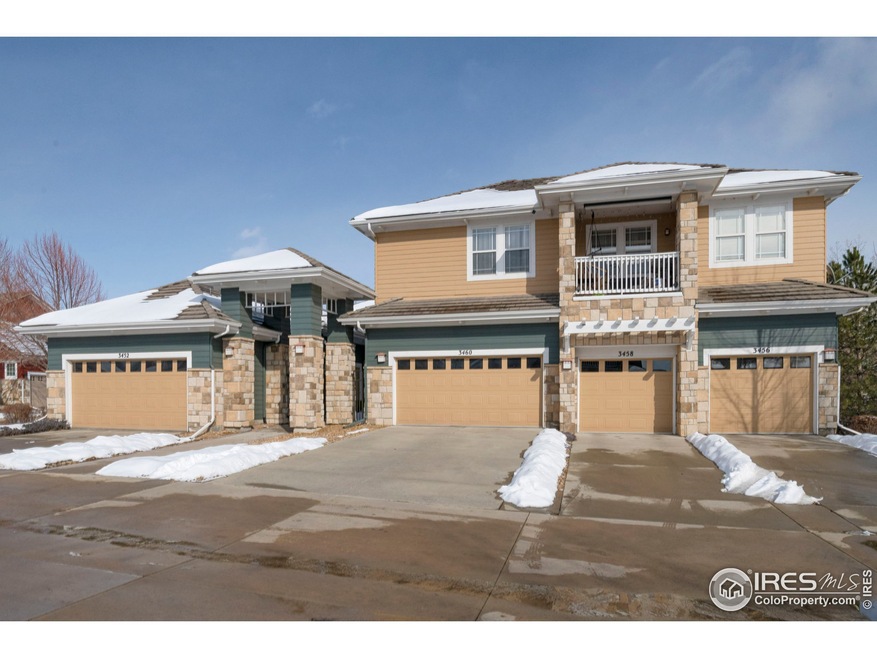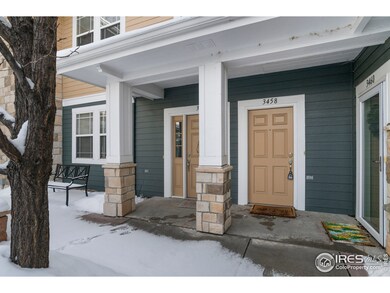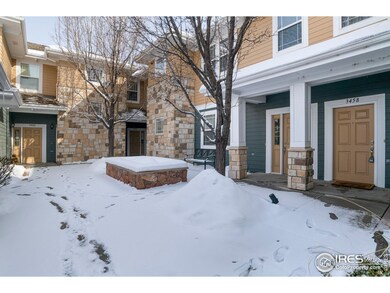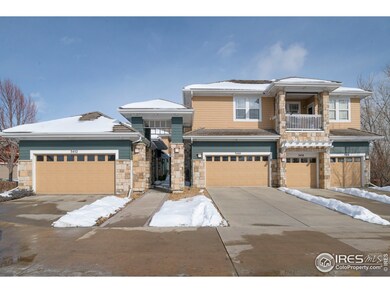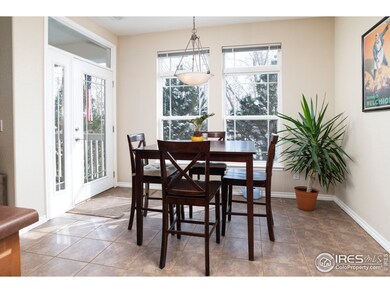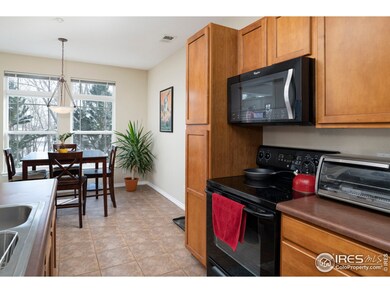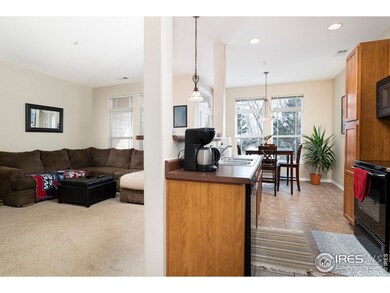
3458 Molly Ln Unit 3458 Broomfield, CO 80023
Broadlands NeighborhoodEstimated Value: $410,000 - $436,000
Highlights
- Fitness Center
- City View
- Clubhouse
- Meridian Elementary School Rated A-
- Open Floorplan
- Community Pool
About This Home
As of March 2020Quietly located, south facing ranch style luxury condo. BEST location in the complex overlooking greenbelt and golf course from a completely private patio. Unit is located away from 144th/Lowell traffic noise. Convenient to Boulder, Denver, shopping, grocery and DIA. Living room fireplace, walk in pantry, tile floors in kitchen and dining, black appliances, over-sized attached tandem style garage. Pets allowed.
Last Buyer's Agent
Non-IRES Agent
Non-IRES
Townhouse Details
Home Type
- Townhome
Est. Annual Taxes
- $2,640
Year Built
- Built in 2005
Lot Details
- 348
HOA Fees
Parking
- 2 Car Attached Garage
- Tandem Parking
Home Design
- Wood Frame Construction
- Composition Roof
Interior Spaces
- 1,273 Sq Ft Home
- 2-Story Property
- Open Floorplan
- Gas Fireplace
- Window Treatments
- City Views
Kitchen
- Eat-In Kitchen
- Electric Oven or Range
- Microwave
- Dishwasher
- Disposal
Flooring
- Carpet
- Tile
Bedrooms and Bathrooms
- 2 Bedrooms
- 2 Full Bathrooms
Laundry
- Laundry on main level
- Washer and Dryer Hookup
Outdoor Features
- Patio
Schools
- Meridian Elementary School
- Westlake Middle School
- Legacy High School
Utilities
- Forced Air Heating and Cooling System
- High Speed Internet
- Satellite Dish
- Cable TV Available
Listing and Financial Details
- Assessor Parcel Number R8863729
Community Details
Overview
- Association fees include common amenities, trash, snow removal, utilities, maintenance structure, hazard insurance
- Built by Merit Homes
- The Villages At Broadlands Subdivision
Amenities
- Clubhouse
Recreation
- Community Playground
- Fitness Center
- Community Pool
Ownership History
Purchase Details
Home Financials for this Owner
Home Financials are based on the most recent Mortgage that was taken out on this home.Purchase Details
Home Financials for this Owner
Home Financials are based on the most recent Mortgage that was taken out on this home.Purchase Details
Home Financials for this Owner
Home Financials are based on the most recent Mortgage that was taken out on this home.Similar Homes in Broomfield, CO
Home Values in the Area
Average Home Value in this Area
Purchase History
| Date | Buyer | Sale Price | Title Company |
|---|---|---|---|
| Powell Charlotte | $347,000 | Stewart Title | |
| Timmons Daniel Ray | $215,750 | Fidelity National Title Ins | |
| Buchholz Barbara J | $206,610 | Land Title Guarantee Company |
Mortgage History
| Date | Status | Borrower | Loan Amount |
|---|---|---|---|
| Open | Powell Charlotte | $329,650 | |
| Previous Owner | Timmons Daniel Ray | $243,000 | |
| Previous Owner | Timmons Daniel Ray | $172,600 | |
| Previous Owner | Buchholz Barbara J | $130,000 | |
| Previous Owner | Buchholz Barbara J | $115,000 |
Property History
| Date | Event | Price | Change | Sq Ft Price |
|---|---|---|---|---|
| 06/16/2020 06/16/20 | Off Market | $347,000 | -- | -- |
| 03/11/2020 03/11/20 | Sold | $347,000 | +1.5% | $273 / Sq Ft |
| 02/14/2020 02/14/20 | For Sale | $342,000 | +58.5% | $269 / Sq Ft |
| 01/28/2019 01/28/19 | Off Market | $215,750 | -- | -- |
| 10/23/2014 10/23/14 | Sold | $215,750 | -0.8% | $169 / Sq Ft |
| 09/23/2014 09/23/14 | Pending | -- | -- | -- |
| 09/20/2014 09/20/14 | For Sale | $217,500 | -- | $171 / Sq Ft |
Tax History Compared to Growth
Tax History
| Year | Tax Paid | Tax Assessment Tax Assessment Total Assessment is a certain percentage of the fair market value that is determined by local assessors to be the total taxable value of land and additions on the property. | Land | Improvement |
|---|---|---|---|---|
| 2025 | $3,042 | $27,230 | -- | $27,230 |
| 2024 | $3,042 | $26,370 | -- | $26,370 |
| 2023 | $3,017 | $31,180 | -- | $31,180 |
| 2022 | $2,901 | $23,610 | $0 | $23,610 |
| 2021 | $2,991 | $24,290 | $0 | $24,290 |
| 2020 | $2,824 | $22,670 | $0 | $22,670 |
| 2019 | $2,825 | $22,830 | $0 | $22,830 |
| 2018 | $2,640 | $20,540 | $0 | $20,540 |
| 2017 | $2,424 | $22,700 | $0 | $22,700 |
| 2016 | $2,098 | $17,360 | $0 | $17,360 |
| 2015 | $2,098 | $12,960 | $0 | $12,960 |
| 2014 | $1,629 | $12,960 | $0 | $12,960 |
Agents Affiliated with this Home
-
Rachel Folger

Seller's Agent in 2020
Rachel Folger
RE/MAX
(720) 375-1255
150 Total Sales
-
N
Buyer's Agent in 2020
Non-IRES Agent
CO_IRES
-
Rene Vellinga

Seller's Agent in 2014
Rene Vellinga
RE/MAX
(303) 818-1689
3 in this area
57 Total Sales
-
Chang Sheng Li
C
Buyer's Agent in 2014
Chang Sheng Li
Ping Realty
(303) 304-9338
19 Total Sales
Map
Source: IRES MLS
MLS Number: 904223
APN: 1573-20-2-34-006
- 3329 Molly Ln Unit 3329
- 14180 Whitney Cir
- 14118 Whitney Cir
- 14396 Corrine Ct
- 13873 Legend Way Unit 103
- 3080 Madison Ln
- 3901 Stonegrass Point
- 3931 Stonegrass Point
- 14075 Turnberry Ct
- 2981 W 144th Ave
- 2901 Madison Ln
- 2861 Madison Ln
- 13895 Sandtrap Cir
- 4340 Nelson Dr
- 13756 Legend Trail Unit 101
- 4405 Fairway Ln
- 13971 Star Creek Dr
- 13873 Muirfield Cir
- 13708 Legend Trail Unit 101
- 2730 River View Dr
- 3458 Molly Ln Unit 3458
- 3456 Molly Ln Unit 3456
- 3460 Molly Ln Unit 3460
- 3452 Molly Ln Unit 3452
- 3450 Molly Ln Unit 3450
- 3448 Molly Ln Unit 3448
- 3448 Molly Ln Unit D1
- 3424 Molly Ln Unit 3424
- 3420 Molly Ln Unit 3420
- 3428 Molly Ln Unit 3428
- 3478 Molly Cir Unit 3478
- 3532 Molly Ln Unit 3532
- 3426 Molly Ln Unit 3426
- 3528 Molly Ln Unit 3528
- 3480 Molly Cir Unit 3480
- 3490 Molly Cir Unit C2
- 3490 Molly Cir Unit 3490
- 3530 Molly Ln Unit 3530
- 3545 Molly Cir Unit 3545
- 3545 Molly Cir Unit 153545
