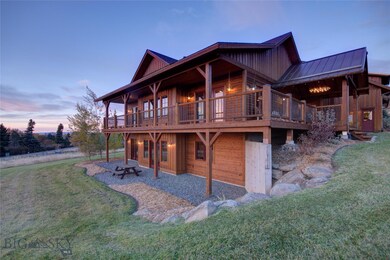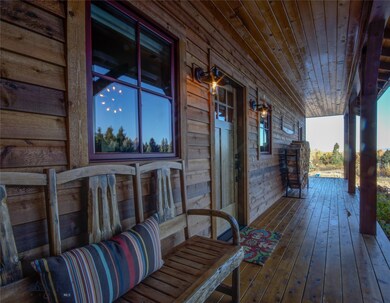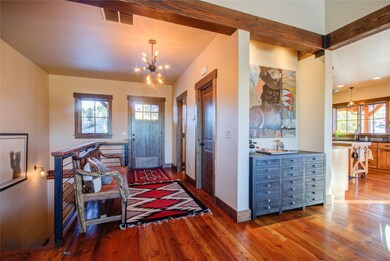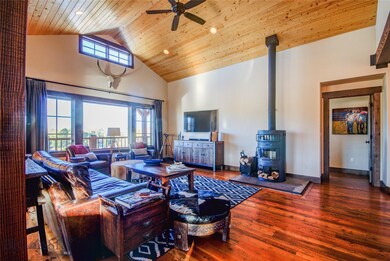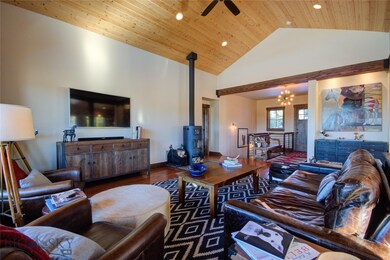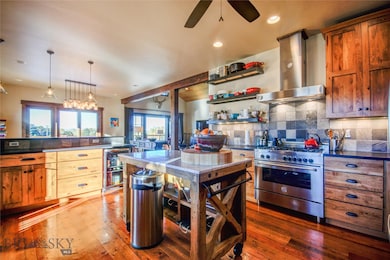
3458 Sourdough Rd Bozeman, MT 59715
Estimated Value: $1,068,000 - $2,255,000
Highlights
- Custom Home
- Mountain View
- Wood Burning Stove
- Morning Star School Rated A
- Deck
- Vaulted Ceiling
About This Home
As of January 2019Wonderfully crafted custom home built by Parks Angel Construction in 2012 and sited to block high summer sun but allow passive solar in winter. Main floor features open floor plan living room, dining area and kitchen, with wraparound covered decks on south and west sides to take in amazing views and light. Gourmet kitchen features five burner Bertazzoni gas range, rustic beech wood cabinets, antiqued black cambrian granite counter tops and all stainless steel appliances. The main level master bedroom suite has a full bath with heated floors, claw foot tub, walk in shower and honed Nordic black granite counter top. Between garage and kitchen is a large mudroom, walk in pantry and laundry room, with stairs leading up to a large guest suite with full bath and sitting area. The daylight lower level contains a family room, third bedroom and full bath, storage area, utility room and unfinished fourth bedroom. Seller willing to complete 4th bedroom for Buyer bringing strong offer.
Last Agent to Sell the Property
ERA Landmark Real Estate License #RBS-16323 Listed on: 10/19/2018
Home Details
Home Type
- Single Family
Est. Annual Taxes
- $5,444
Year Built
- Built in 2012
Lot Details
- 1.41 Acre Lot
- South Facing Home
- Partially Fenced Property
- Landscaped
- Sprinkler System
- Lawn
- Zoning described as RR - Rural Residential
Parking
- 3 Car Attached Garage
- Garage Door Opener
- Gravel Driveway
Property Views
- Mountain
- Meadow
- Rural
- Valley
Home Design
- Custom Home
- Shingle Roof
- Asphalt Roof
- Metal Roof
- Wood Siding
Interior Spaces
- 3,916 Sq Ft Home
- 2-Story Property
- Vaulted Ceiling
- Ceiling Fan
- Wood Burning Stove
- Window Treatments
Kitchen
- Stove
- Range
- Microwave
- Dishwasher
- Wine Cooler
- Disposal
Flooring
- Wood
- Tile
Bedrooms and Bathrooms
- 3 Bedrooms
- Walk-In Closet
Finished Basement
- Walk-Out Basement
- Basement Fills Entire Space Under The House
- Bedroom in Basement
- Recreation or Family Area in Basement
- Finished Basement Bathroom
- Basement Window Egress
Outdoor Features
- Deck
- Covered patio or porch
Utilities
- Forced Air Heating System
- Heating System Uses Natural Gas
- Well
- Septic Tank
Community Details
- No Home Owners Association
- Foothills Subdivision
Listing and Financial Details
- Exclusions: Marble topped island in kitchen (on wheels)
- Assessor Parcel Number 000RGH7966
Ownership History
Purchase Details
Purchase Details
Home Financials for this Owner
Home Financials are based on the most recent Mortgage that was taken out on this home.Purchase Details
Home Financials for this Owner
Home Financials are based on the most recent Mortgage that was taken out on this home.Purchase Details
Similar Homes in Bozeman, MT
Home Values in the Area
Average Home Value in this Area
Purchase History
| Date | Buyer | Sale Price | Title Company |
|---|---|---|---|
| 3458 Sourdough Llc | -- | Accommodation | |
| Lateiner Robert | -- | Security Title Co | |
| 3458 Sourdough Llc | -- | Security Title Co | |
| Pederson Gregory T | -- | Security Title Company |
Mortgage History
| Date | Status | Borrower | Loan Amount |
|---|---|---|---|
| Previous Owner | Lateiner Robert | $510,400 | |
| Previous Owner | Pederson Gregory T | $412,000 | |
| Previous Owner | Pederson Gregory T | $417,000 |
Property History
| Date | Event | Price | Change | Sq Ft Price |
|---|---|---|---|---|
| 01/28/2019 01/28/19 | Sold | -- | -- | -- |
| 12/29/2018 12/29/18 | Pending | -- | -- | -- |
| 10/19/2018 10/19/18 | For Sale | $1,225,000 | -- | $313 / Sq Ft |
Tax History Compared to Growth
Tax History
| Year | Tax Paid | Tax Assessment Tax Assessment Total Assessment is a certain percentage of the fair market value that is determined by local assessors to be the total taxable value of land and additions on the property. | Land | Improvement |
|---|---|---|---|---|
| 2024 | $7,892 | $1,501,400 | $0 | $0 |
| 2023 | $7,588 | $1,501,400 | $0 | $0 |
| 2022 | $5,847 | $893,800 | $0 | $0 |
| 2021 | $6,517 | $893,800 | $0 | $0 |
| 2020 | $6,691 | $908,300 | $0 | $0 |
| 2019 | $6,599 | $908,300 | $0 | $0 |
| 2018 | $5,865 | $739,300 | $0 | $0 |
| 2017 | $5,444 | $739,300 | $0 | $0 |
| 2016 | $5,707 | $722,200 | $0 | $0 |
| 2015 | $5,750 | $722,200 | $0 | $0 |
| 2014 | $3,937 | $289,486 | $0 | $0 |
Agents Affiliated with this Home
-
Laurence Andrews
L
Seller's Agent in 2019
Laurence Andrews
ERA Landmark Real Estate
(406) 600-3654
32 Total Sales
-
Ania Bulis

Buyer's Agent in 2019
Ania Bulis
The Big Sky Real Estate Co.
(406) 580-6852
285 Total Sales
-
Michelle Horning

Buyer Co-Listing Agent in 2019
Michelle Horning
The Big Sky Real Estate Co.
(406) 570-8901
68 Total Sales
Map
Source: Big Sky Country MLS
MLS Number: 328297
APN: 06-0799-19-4-30-01-0000
- Lot 5 Sourdough Rd
- 3045 Sourdough Rd
- 3300 E Graf St Unit 98
- 5 Annette Park Dr
- 3002 Candy Ln
- Lot 129 Graf St
- 21 Annette Park Dr
- 3726 Bungalow Ln
- 2224 Sourdough Rd
- 2202 Sourdough Rd
- 2212 Sourdough Rd
- 67 W Fieldview Cir
- 8407 Goldenstein Ln
- 8454 Goldenstein Ln
- 1109 E Kagy Blvd
- 4054 Rain Roper Dr
- 2510 Fairway Dr
- Lot 4 Sourdough
- 1104 N Spruce Dr
- 115 W Arnold St
- 3458 Sourdough Rd
- 3464 Sourdough Rd
- tdb Sourdough Rd
- 3553 Sourdough Rd
- 3460 Sourdough Rd
- 3577 Sourdough Rd
- 3455 Sourdough Rd
- 3462 Sourdough Rd
- TBD. Sourdough Rd
- 3519 Sourdough Rd
- 113 Sourdough Ridge Rd
- 111 Sourdough Ridge Rd
- 0 Sourdough Rd
- 3425 Sourdough Rd
- 109 Sourdough Ridge Rd
- 101 Sourdough Ridge Rd
- 107 Sourdough Ridge Rd
- 117 Sourdough Ridge Rd
- 3381 Sourdough Rd
- 3381 Sourdough Rd

