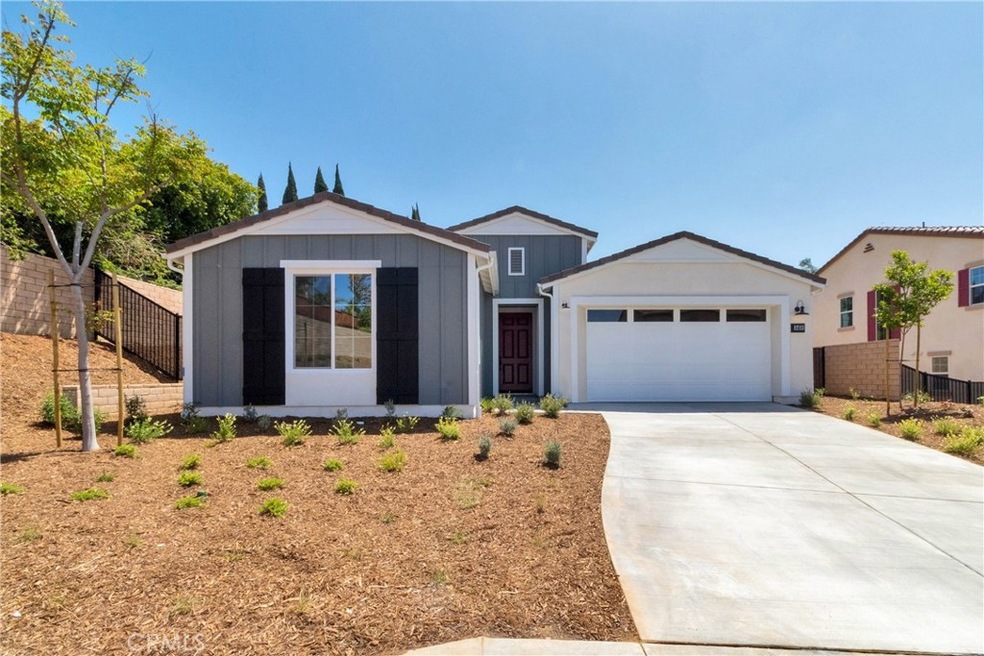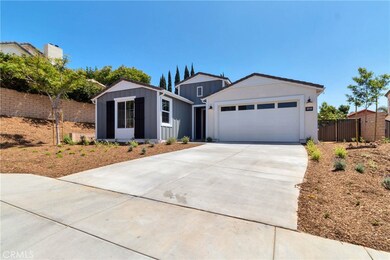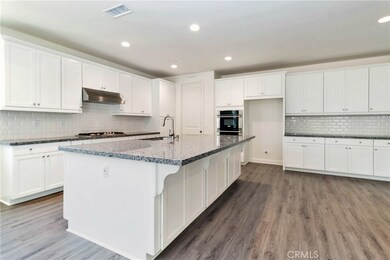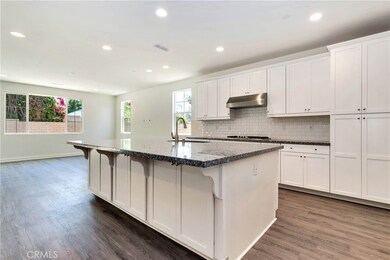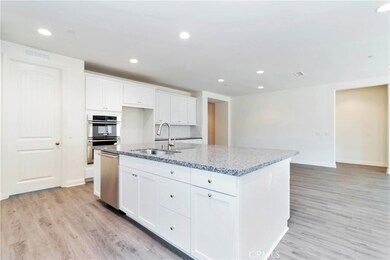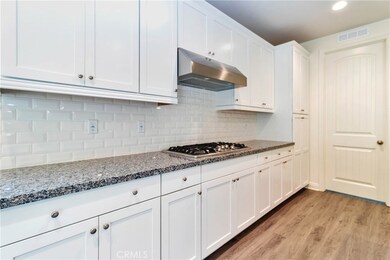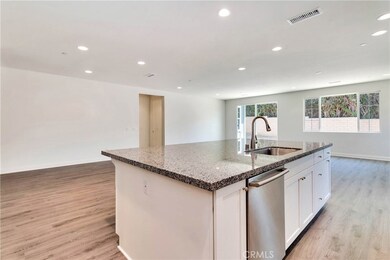
3458 Sugar Grove Ct Simi Valley, CA 93063
Central Simi Valley NeighborhoodHighlights
- Newly Remodeled
- Main Floor Bedroom
- Cottage
- Township Elementary School Rated A-
- Granite Countertops
- Double Convection Oven
About This Home
As of October 2023New Construction!! Single Story! Walnut Glen - Beautiful four bedroom, two and a half bath, with huge kitchen island open to great room. Linen (white) Shaker Maple Cabinets with New Caledonia Granite countertops with Full Subway Tile Backsplash. Stainless steel appliances, five-burner range, double oven/microwave, dishwasher, and exterior-vented hood. Extra large master suite, master bath features six foot soaking tub, large walk-in shower with seat, dual vanities, and big walk-in master closet. Three large additional bedrooms, full secondary bathroom with dual vanities, and separate shower/water closet area. Powder room for guests with pedestal sink. All bedrooms are pre-wired for ceiling fans, coax cable and data connection. Additional recess lighting package in family room and master suite. Two car finished garage, tank -less water heater, and pre plumbed for electric car. RV access potential. Includes drought tolerant front yard landscaping. East facing backyard to enjoy the morning sun in your kitchen!
Last Agent to Sell the Property
D R Horton America's Builder License #01976027 Listed on: 10/06/2018

Co-Listed By
Raymond Mayhugh
D R Horton America's Builder License #01256337
Last Buyer's Agent
D R Horton America's Builder License #01976027 Listed on: 10/06/2018

Home Details
Home Type
- Single Family
Est. Annual Taxes
- $12,742
Year Built
- Built in 2018 | Newly Remodeled
Lot Details
- 8,725 Sq Ft Lot
- Cul-De-Sac
- Block Wall Fence
- Front Yard Sprinklers
- Back and Front Yard
HOA Fees
- $160 Monthly HOA Fees
Parking
- 2 Car Direct Access Garage
- Parking Available
- RV Potential
Home Design
- Cottage
- Slab Foundation
- Interior Block Wall
- Tile Roof
Interior Spaces
- 2,492 Sq Ft Home
- Recessed Lighting
- Double Pane Windows
- ENERGY STAR Qualified Windows with Low Emissivity
- Sliding Doors
- Panel Doors
- Family Room Off Kitchen
- Laundry Room
Kitchen
- Eat-In Kitchen
- Breakfast Bar
- Double Convection Oven
- <<microwave>>
- Dishwasher
- ENERGY STAR Qualified Appliances
- Granite Countertops
Flooring
- Carpet
- Laminate
- Tile
Bedrooms and Bathrooms
- 4 Main Level Bedrooms
- Walk-In Closet
Home Security
- Carbon Monoxide Detectors
- Fire and Smoke Detector
Utilities
- Central Air
- Vented Exhaust Fan
- Tankless Water Heater
Community Details
- Vintage Group Association, Phone Number (855) 403-3852
- Built by D.R. Horton - Walnut Glen
Listing and Financial Details
- Tax Lot 9
- Tax Tract Number 5960
Ownership History
Purchase Details
Home Financials for this Owner
Home Financials are based on the most recent Mortgage that was taken out on this home.Purchase Details
Home Financials for this Owner
Home Financials are based on the most recent Mortgage that was taken out on this home.Similar Homes in Simi Valley, CA
Home Values in the Area
Average Home Value in this Area
Purchase History
| Date | Type | Sale Price | Title Company |
|---|---|---|---|
| Grant Deed | $1,090,000 | Chicago Title | |
| Grant Deed | $715,000 | First American Title Co |
Mortgage History
| Date | Status | Loan Amount | Loan Type |
|---|---|---|---|
| Open | $590,000 | Construction | |
| Previous Owner | $125,000 | New Conventional |
Property History
| Date | Event | Price | Change | Sq Ft Price |
|---|---|---|---|---|
| 10/12/2023 10/12/23 | Sold | $1,090,000 | -0.9% | $437 / Sq Ft |
| 09/09/2023 09/09/23 | Pending | -- | -- | -- |
| 08/03/2023 08/03/23 | For Sale | $1,099,999 | +53.8% | $441 / Sq Ft |
| 05/17/2019 05/17/19 | Sold | $715,000 | -6.7% | $287 / Sq Ft |
| 10/16/2018 10/16/18 | Pending | -- | -- | -- |
| 10/06/2018 10/06/18 | For Sale | $765,990 | -- | $307 / Sq Ft |
Tax History Compared to Growth
Tax History
| Year | Tax Paid | Tax Assessment Tax Assessment Total Assessment is a certain percentage of the fair market value that is determined by local assessors to be the total taxable value of land and additions on the property. | Land | Improvement |
|---|---|---|---|---|
| 2024 | $12,742 | $1,090,000 | $708,500 | $381,500 |
| 2023 | $8,782 | $766,622 | $498,574 | $268,048 |
| 2022 | $8,773 | $751,591 | $488,798 | $262,793 |
| 2021 | $8,732 | $736,854 | $479,213 | $257,641 |
| 2020 | $8,567 | $729,300 | $474,300 | $255,000 |
| 2019 | $6,717 | $571,998 | $227,998 | $344,000 |
| 2018 | $4,980 | $447,010 | $224,010 | $223,000 |
Agents Affiliated with this Home
-
Greg Cox

Seller's Agent in 2023
Greg Cox
RE/MAX
(805) 625-4734
10 in this area
45 Total Sales
-
Cindy Slack

Buyer's Agent in 2023
Cindy Slack
Keller Williams Porter Ranch
(805) 207-9206
40 in this area
119 Total Sales
-
Rebecca Flores
R
Seller's Agent in 2019
Rebecca Flores
D R Horton America's Builder
(951) 415-7084
1,160 Total Sales
-
R
Seller Co-Listing Agent in 2019
Raymond Mayhugh
D R Horton America's Builder
Map
Source: California Regional Multiple Listing Service (CRMLS)
MLS Number: SW18244032
APN: 614-0-021-295
- 3578 Claridge Ct
- 4421 Hempstead St
- 3581 Rachael Ave
- 4408 Walnut Ave
- 4687 Summit Ave
- 4691 Summit Ave
- 3276 Sunglow Ave
- 3167 Waco Ave
- 4699 Summit Ave
- 4720 Westwood St
- 3941 Walnut Ave
- 3262 Jacinto Ct
- 3275 Dalhart Ave
- 3317 Dalhart Ave
- 2987 Campa Way Unit D
- 3092 Big Springs Ave
- 3405 Travis Ave
- 3083 Dalhart Ave
- 4679 Summit Ave
