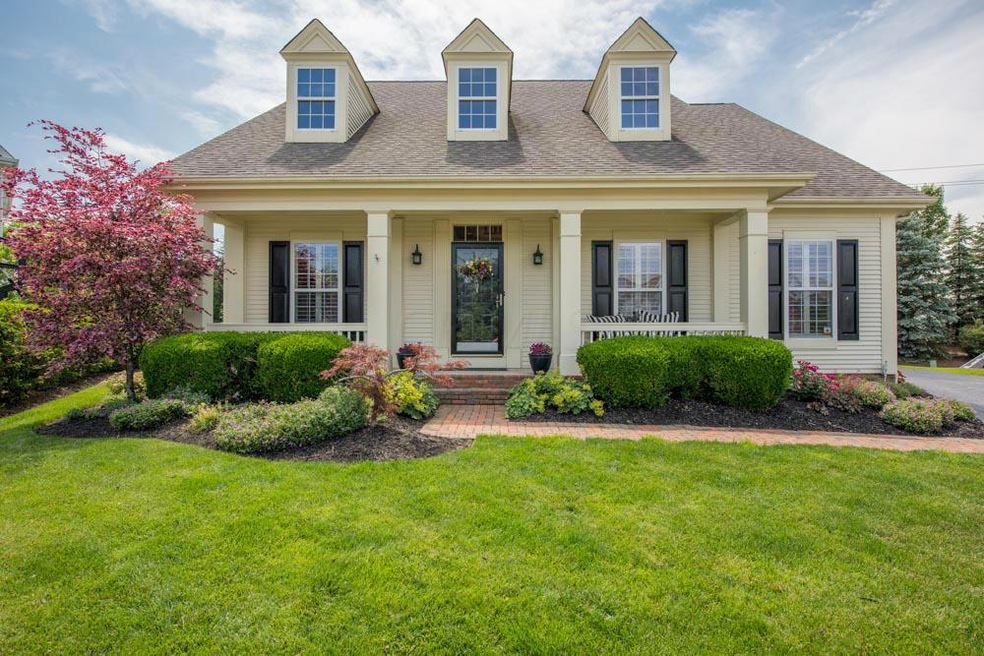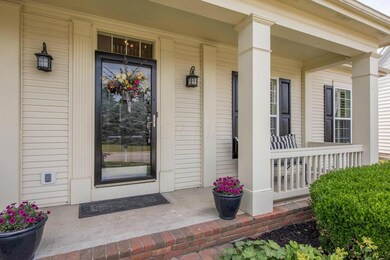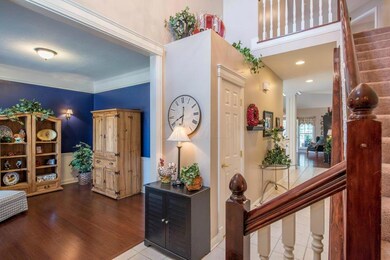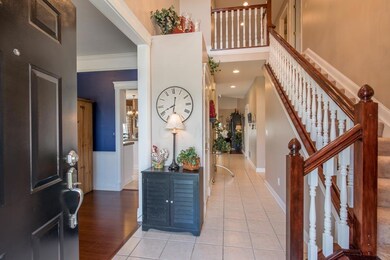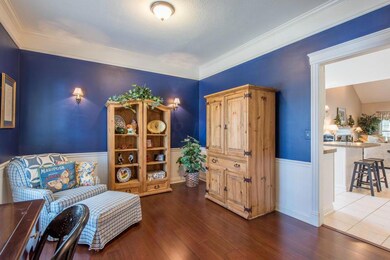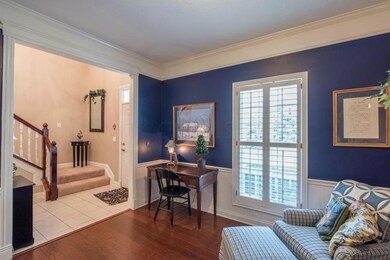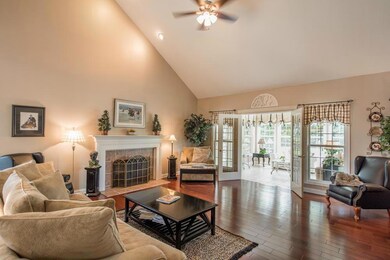
3459 Fairway Commons Dr Hilliard, OH 43026
Highlights
- Main Floor Primary Bedroom
- Bonus Room
- Great Room
- Hilliard Bradley High School Rated A-
- Heated Sun or Florida Room
- Cul-De-Sac
About This Home
As of December 2022Charm describes the exterior of this Fairway Commons home with it's lemonade front porch and quaint dormers but beauty describes the interior. Soaring ceilings sweep you into the open kitchen and great room area. Crisp, white cabinets, sharp granite and stainless steel appliances overlook the grand feel of the great room, which extends to the stunning Florida Room. Gleaming wood floors guide you through much of the first floor with the owner's suite rounding out the first floor details. Upstairs are 2 comfortable sized bedrooms and a spacious bonus room, large enough to suite any of your family's other needs from a sitting room to an office or playroom. The rear patio is nestled in the tree lined backyard and is covered by a beautiful awning.
Last Agent to Sell the Property
Susan Wainfor
HER, Realtors
Last Buyer's Agent
Gloria Cannon
Berkshire Hathaway HS Pro Rlty
Home Details
Home Type
- Single Family
Est. Annual Taxes
- $7,318
Year Built
- Built in 1998
Lot Details
- 7,405 Sq Ft Lot
- Cul-De-Sac
- Irrigation
Parking
- 2 Car Attached Garage
- Side or Rear Entrance to Parking
Home Design
- Block Foundation
- Vinyl Siding
Interior Spaces
- 2,599 Sq Ft Home
- 2-Story Property
- Gas Log Fireplace
- Insulated Windows
- Great Room
- Bonus Room
- Heated Sun or Florida Room
- Laundry on main level
Kitchen
- Gas Range
- Microwave
- Dishwasher
Flooring
- Carpet
- Laminate
- Ceramic Tile
Bedrooms and Bathrooms
- 3 Bedrooms | 1 Primary Bedroom on Main
- Garden Bath
Basement
- Partial Basement
- Crawl Space
Outdoor Features
- Patio
Utilities
- Humidifier
- Forced Air Heating and Cooling System
- Heating System Uses Gas
Community Details
- Property has a Home Owners Association
- Association Phone (614) 538-1717
- Dennis Swartz HOA
Listing and Financial Details
- Assessor Parcel Number 050-008284
Ownership History
Purchase Details
Home Financials for this Owner
Home Financials are based on the most recent Mortgage that was taken out on this home.Purchase Details
Home Financials for this Owner
Home Financials are based on the most recent Mortgage that was taken out on this home.Purchase Details
Home Financials for this Owner
Home Financials are based on the most recent Mortgage that was taken out on this home.Purchase Details
Home Financials for this Owner
Home Financials are based on the most recent Mortgage that was taken out on this home.Purchase Details
Home Financials for this Owner
Home Financials are based on the most recent Mortgage that was taken out on this home.Map
Similar Homes in Hilliard, OH
Home Values in the Area
Average Home Value in this Area
Purchase History
| Date | Type | Sale Price | Title Company |
|---|---|---|---|
| Warranty Deed | $480,000 | World Class Title | |
| Survivorship Deed | $310,000 | First Ohio Title Ins Box | |
| Survivorship Deed | $260,000 | Valmer Land | |
| Warranty Deed | $280,000 | Chicago Title | |
| Survivorship Deed | $264,700 | Transohio Residential Title |
Mortgage History
| Date | Status | Loan Amount | Loan Type |
|---|---|---|---|
| Open | $354,900 | VA | |
| Previous Owner | $320,230 | VA | |
| Previous Owner | $150,000 | Future Advance Clause Open End Mortgage | |
| Previous Owner | $208,000 | Purchase Money Mortgage | |
| Previous Owner | $105,000 | Unknown | |
| Previous Owner | $247,000 | Unknown | |
| Previous Owner | $251,450 | No Value Available |
Property History
| Date | Event | Price | Change | Sq Ft Price |
|---|---|---|---|---|
| 03/27/2025 03/27/25 | Off Market | $310,000 | -- | -- |
| 12/15/2022 12/15/22 | Sold | $480,000 | 0.0% | $185 / Sq Ft |
| 11/11/2022 11/11/22 | For Sale | $480,000 | +54.8% | $185 / Sq Ft |
| 07/22/2015 07/22/15 | Sold | $310,000 | +3.4% | $119 / Sq Ft |
| 06/22/2015 06/22/15 | Pending | -- | -- | -- |
| 06/11/2015 06/11/15 | For Sale | $299,900 | -- | $115 / Sq Ft |
Tax History
| Year | Tax Paid | Tax Assessment Tax Assessment Total Assessment is a certain percentage of the fair market value that is determined by local assessors to be the total taxable value of land and additions on the property. | Land | Improvement |
|---|---|---|---|---|
| 2024 | $9,415 | $140,560 | $42,350 | $98,210 |
| 2023 | $7,666 | $140,560 | $42,350 | $98,210 |
| 2022 | $8,169 | $119,210 | $27,300 | $91,910 |
| 2021 | $8,164 | $119,210 | $27,300 | $91,910 |
| 2020 | $8,144 | $119,210 | $27,300 | $91,910 |
| 2019 | $7,973 | $99,330 | $22,750 | $76,580 |
| 2018 | $7,625 | $99,330 | $22,750 | $76,580 |
| 2017 | $7,839 | $99,330 | $22,750 | $76,580 |
| 2016 | $7,735 | $89,540 | $17,820 | $71,720 |
| 2015 | $7,305 | $89,540 | $17,820 | $71,720 |
| 2014 | $7,318 | $89,540 | $17,820 | $71,720 |
| 2013 | $3,713 | $89,530 | $17,815 | $71,715 |
Source: Columbus and Central Ohio Regional MLS
MLS Number: 215020434
APN: 050-008284
- 6540 Marshview Dr
- 6601 Marshview Dr
- 6038 Hampton Corners N
- 3209 Cassey St
- 3161 Cassey St
- 3596 Sparrow Ct
- 6600 Davis Rd
- 6580 Davis Rd
- 6008 MacNabb Ct
- 3677 Audubon Ave
- 4080 Alton Darby Creek Rd
- 3961 Hill Park Rd Unit 3961
- 2878 Quailview Ln
- 3781 Aviary Loop
- 3996 Park Cir E Unit 3996
- 5786 Middleby Dr
- 6251 Freewood Dr
- 3821 Aviary Loop
- 5970 Coventry Cross Ln Unit 5970
- 6101 Parkmeadow Ln
