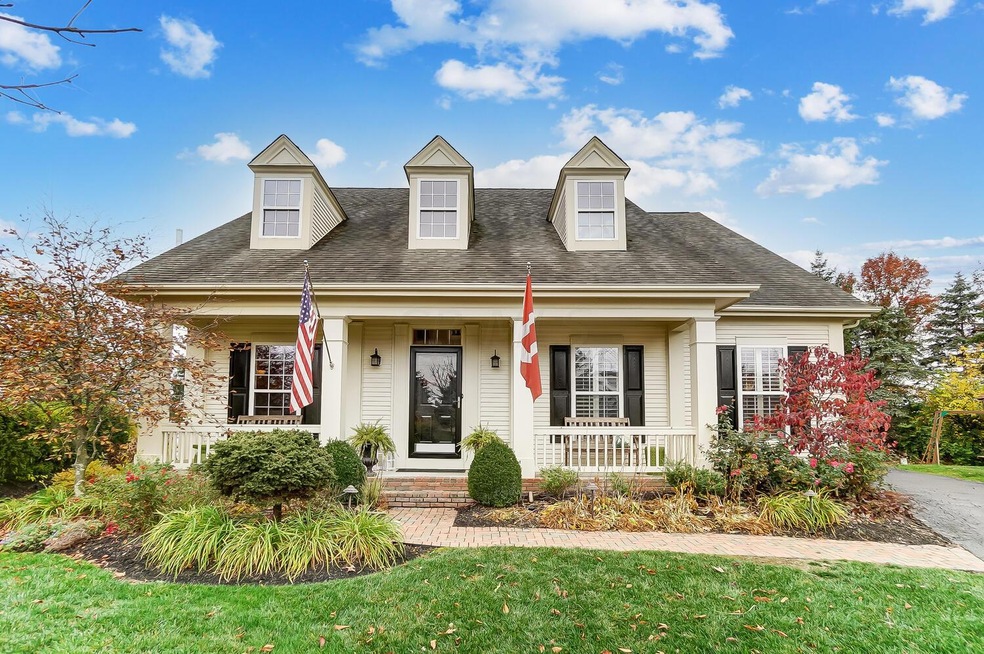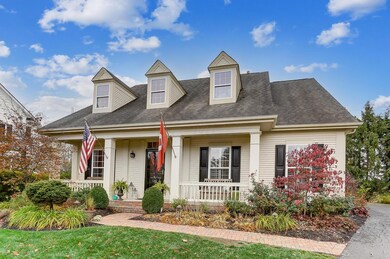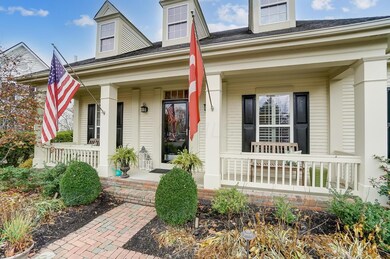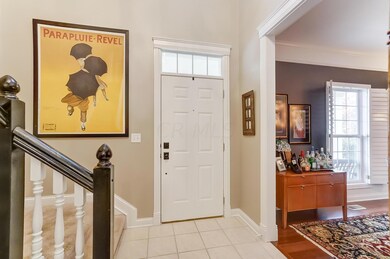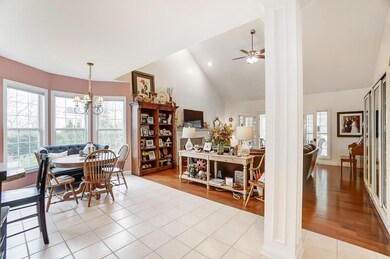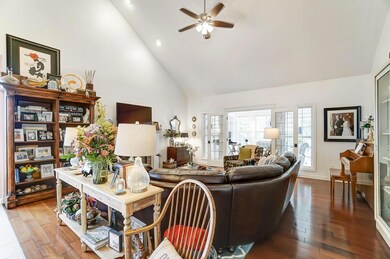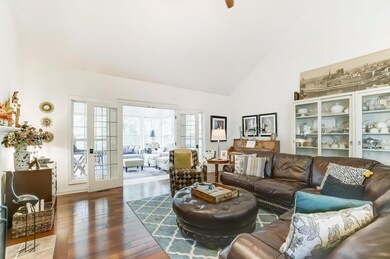
3459 Fairway Commons Dr Hilliard, OH 43026
Highlights
- Cape Cod Architecture
- Main Floor Primary Bedroom
- Great Room
- Hilliard Bradley High School Rated A-
- Loft
- Cul-De-Sac
About This Home
As of December 2022Stunning home in Hilliard! This cape cod style home has been meticulously maintained. The first floor has tall ceilings and sprawling open space. Flex room can be used as an office, dining room, or living room. Large kitchen with stainless steel appliances, granite counters, and white cabinets. The huge great room has a vaulted ceiling and opens into the relaxing sunroom. First floor primary bedroom with walk in closet and full bath. Upstairs the large bonus room adds an option for a 4th bedroom, or second living space. 2 more bedrooms and hall bath. This home is perfectly located in Hilliard. Convenient to highways and all the amenities you could ask for!
Last Agent to Sell the Property
Gloria Alonso Cannon
Rolls Realty
Co-Listed By
Cole Cannon
Rolls Realty
Home Details
Home Type
- Single Family
Est. Annual Taxes
- $8,164
Year Built
- Built in 1998
Lot Details
- 7,405 Sq Ft Lot
- Cul-De-Sac
HOA Fees
- $42 Monthly HOA Fees
Parking
- 2 Car Attached Garage
Home Design
- Cape Cod Architecture
- Block Foundation
- Vinyl Siding
Interior Spaces
- 2,599 Sq Ft Home
- 1.5-Story Property
- Insulated Windows
- Great Room
- Loft
- Bonus Room
- Laundry on main level
Kitchen
- Electric Range
- Microwave
- Dishwasher
Flooring
- Carpet
- Ceramic Tile
Bedrooms and Bathrooms
- 3 Bedrooms | 1 Primary Bedroom on Main
Basement
- Partial Basement
- Recreation or Family Area in Basement
Utilities
- Forced Air Heating and Cooling System
Community Details
- Association Phone (855) 238-8488
- Heritage Lakes HOA
Listing and Financial Details
- Home warranty included in the sale of the property
- Assessor Parcel Number 050-008284
Ownership History
Purchase Details
Home Financials for this Owner
Home Financials are based on the most recent Mortgage that was taken out on this home.Purchase Details
Home Financials for this Owner
Home Financials are based on the most recent Mortgage that was taken out on this home.Purchase Details
Home Financials for this Owner
Home Financials are based on the most recent Mortgage that was taken out on this home.Purchase Details
Home Financials for this Owner
Home Financials are based on the most recent Mortgage that was taken out on this home.Purchase Details
Home Financials for this Owner
Home Financials are based on the most recent Mortgage that was taken out on this home.Map
Similar Homes in Hilliard, OH
Home Values in the Area
Average Home Value in this Area
Purchase History
| Date | Type | Sale Price | Title Company |
|---|---|---|---|
| Warranty Deed | $480,000 | World Class Title | |
| Survivorship Deed | $310,000 | First Ohio Title Ins Box | |
| Survivorship Deed | $260,000 | Valmer Land | |
| Warranty Deed | $280,000 | Chicago Title | |
| Survivorship Deed | $264,700 | Transohio Residential Title |
Mortgage History
| Date | Status | Loan Amount | Loan Type |
|---|---|---|---|
| Open | $354,900 | VA | |
| Previous Owner | $320,230 | VA | |
| Previous Owner | $150,000 | Future Advance Clause Open End Mortgage | |
| Previous Owner | $208,000 | Purchase Money Mortgage | |
| Previous Owner | $105,000 | Unknown | |
| Previous Owner | $247,000 | Unknown | |
| Previous Owner | $251,450 | No Value Available |
Property History
| Date | Event | Price | Change | Sq Ft Price |
|---|---|---|---|---|
| 03/27/2025 03/27/25 | Off Market | $310,000 | -- | -- |
| 12/15/2022 12/15/22 | Sold | $480,000 | 0.0% | $185 / Sq Ft |
| 11/11/2022 11/11/22 | For Sale | $480,000 | +54.8% | $185 / Sq Ft |
| 07/22/2015 07/22/15 | Sold | $310,000 | +3.4% | $119 / Sq Ft |
| 06/22/2015 06/22/15 | Pending | -- | -- | -- |
| 06/11/2015 06/11/15 | For Sale | $299,900 | -- | $115 / Sq Ft |
Tax History
| Year | Tax Paid | Tax Assessment Tax Assessment Total Assessment is a certain percentage of the fair market value that is determined by local assessors to be the total taxable value of land and additions on the property. | Land | Improvement |
|---|---|---|---|---|
| 2024 | $9,415 | $140,560 | $42,350 | $98,210 |
| 2023 | $7,666 | $140,560 | $42,350 | $98,210 |
| 2022 | $8,169 | $119,210 | $27,300 | $91,910 |
| 2021 | $8,164 | $119,210 | $27,300 | $91,910 |
| 2020 | $8,144 | $119,210 | $27,300 | $91,910 |
| 2019 | $7,973 | $99,330 | $22,750 | $76,580 |
| 2018 | $7,625 | $99,330 | $22,750 | $76,580 |
| 2017 | $7,839 | $99,330 | $22,750 | $76,580 |
| 2016 | $7,735 | $89,540 | $17,820 | $71,720 |
| 2015 | $7,305 | $89,540 | $17,820 | $71,720 |
| 2014 | $7,318 | $89,540 | $17,820 | $71,720 |
| 2013 | $3,713 | $89,530 | $17,815 | $71,715 |
Source: Columbus and Central Ohio Regional MLS
MLS Number: 222041619
APN: 050-008284
- 6540 Marshview Dr
- 6601 Marshview Dr
- 6038 Hampton Corners N
- 3209 Cassey St
- 3596 Sparrow Ct
- 3161 Cassey St
- 6600 Davis Rd
- 6580 Davis Rd
- 6008 MacNabb Ct
- 3677 Audubon Ave
- 4080 Alton Darby Creek Rd
- 3961 Hill Park Rd Unit 3961
- 2878 Quailview Ln
- 3781 Aviary Loop
- 3821 Aviary Loop
- 6251 Freewood Dr
- 5786 Middleby Dr
- 3996 Park Cir E Unit 3996
- 2725 Westrock Dr
- 4250 Stream Bank Ln
