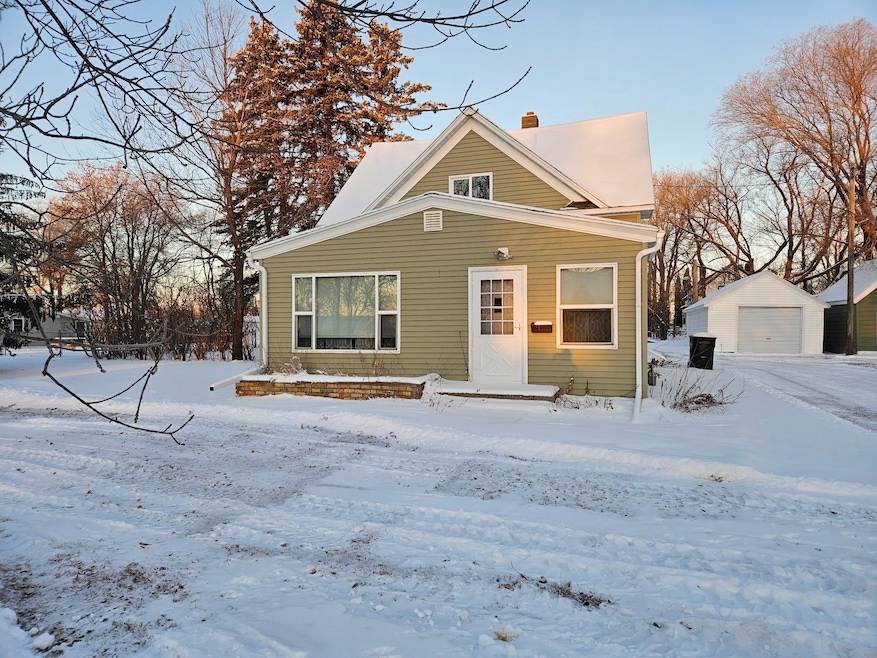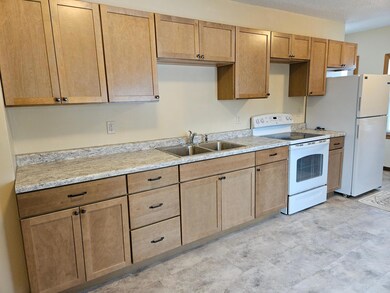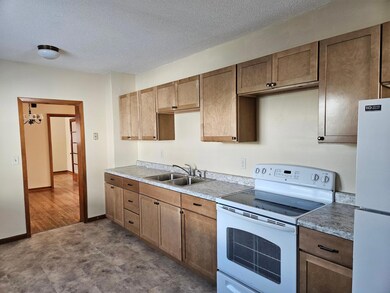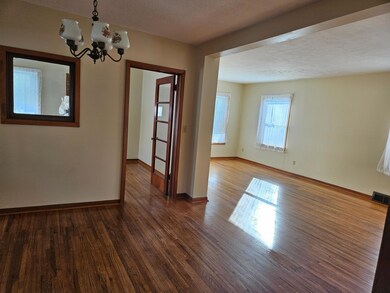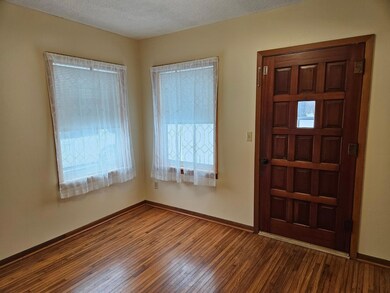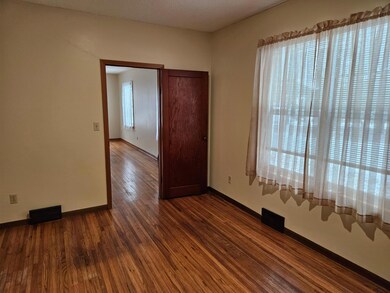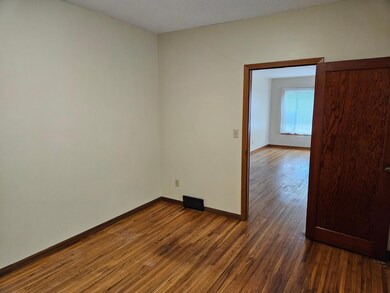
346 4th Ave SE Perham, MN 56573
Highlights
- No HOA
- Den
- Forced Air Heating System
- Perham Senior High School Rated A-
- Living Room
- Dining Room
About This Home
As of February 2025This beautiful house is boasting with magnificent character from the hardwood floors to the den/sitting room area and much more. Enjoy the newly remodeled kitchen with new cabinets, countertops, sink, and flooring. The den or sitting room is my favorite part of the home with the hardwood floors and the beautiful doors, this will for sure be a gathering spot. This home also has a formal dining room and a nice sized family room. A great place to call home. There is a brand-new natural gas furnace too. The garage has also been resided and shingled. You will also be impressed with the lot size, plenty of room for the kids to play or for pets to roam. Everything has been repainted so add some finishing touches and move right in. Don't miss out on this great home.
Home Details
Home Type
- Single Family
Est. Annual Taxes
- $1,014
Year Built
- Built in 1912
Lot Details
- 0.34 Acre Lot
- Lot Dimensions are 100x150
Parking
- 1 Car Garage
Interior Spaces
- 1,433 Sq Ft Home
- 1.5-Story Property
- Living Room
- Dining Room
- Den
- Basement Fills Entire Space Under The House
- Range<<rangeHoodToken>>
Bedrooms and Bathrooms
- 3 Bedrooms
Laundry
- Dryer
- Washer
Utilities
- Forced Air Heating System
Community Details
- No Home Owners Association
- Paines Add Subdivision
Listing and Financial Details
- Assessor Parcel Number 77000990545000
Ownership History
Purchase Details
Home Financials for this Owner
Home Financials are based on the most recent Mortgage that was taken out on this home.Purchase Details
Home Financials for this Owner
Home Financials are based on the most recent Mortgage that was taken out on this home.Similar Homes in Perham, MN
Home Values in the Area
Average Home Value in this Area
Purchase History
| Date | Type | Sale Price | Title Company |
|---|---|---|---|
| Deed | $171,500 | -- | |
| Deed | $90,000 | -- |
Mortgage History
| Date | Status | Loan Amount | Loan Type |
|---|---|---|---|
| Open | $171,500 | New Conventional |
Property History
| Date | Event | Price | Change | Sq Ft Price |
|---|---|---|---|---|
| 02/28/2025 02/28/25 | Sold | $171,500 | -0.8% | $120 / Sq Ft |
| 02/19/2025 02/19/25 | Pending | -- | -- | -- |
| 01/14/2025 01/14/25 | For Sale | $172,900 | +92.1% | $121 / Sq Ft |
| 08/13/2024 08/13/24 | Sold | $90,000 | -18.2% | $63 / Sq Ft |
| 07/24/2024 07/24/24 | Pending | -- | -- | -- |
| 06/11/2024 06/11/24 | Price Changed | $110,000 | -8.3% | $77 / Sq Ft |
| 05/24/2024 05/24/24 | Price Changed | $120,000 | -7.7% | $84 / Sq Ft |
| 05/15/2024 05/15/24 | For Sale | $130,000 | 0.0% | $91 / Sq Ft |
| 04/23/2024 04/23/24 | Pending | -- | -- | -- |
| 03/25/2024 03/25/24 | For Sale | $130,000 | -- | $91 / Sq Ft |
Tax History Compared to Growth
Tax History
| Year | Tax Paid | Tax Assessment Tax Assessment Total Assessment is a certain percentage of the fair market value that is determined by local assessors to be the total taxable value of land and additions on the property. | Land | Improvement |
|---|---|---|---|---|
| 2024 | $1,014 | $125,800 | $21,800 | $104,000 |
| 2023 | $994 | $108,500 | $16,400 | $92,100 |
| 2022 | $826 | $99,400 | $0 | $0 |
| 2021 | $644 | $108,500 | $16,400 | $92,100 |
| 2020 | $636 | $71,900 | $15,000 | $56,900 |
| 2019 | $614 | $68,000 | $15,000 | $53,000 |
| 2018 | $558 | $68,000 | $15,000 | $53,000 |
| 2017 | $558 | $60,700 | $15,000 | $45,700 |
| 2016 | $556 | $58,200 | $15,000 | $43,200 |
| 2015 | $500 | $0 | $0 | $0 |
| 2014 | -- | $55,700 | $15,000 | $40,700 |
Agents Affiliated with this Home
-
Robin Ecker

Seller's Agent in 2025
Robin Ecker
Real Estate Results
(218) 639-1419
11 in this area
33 Total Sales
-
Sara Bergstrom
S
Buyer's Agent in 2025
Sara Bergstrom
Whitetail Properties Real Esta
(218) 341-8853
5 in this area
38 Total Sales
-
Jason Bristlin

Seller's Agent in 2024
Jason Bristlin
The Real Estate Company of Detroit Lakes
(218) 234-1876
2 in this area
45 Total Sales
Map
Source: NorthstarMLS
MLS Number: 6648554
APN: 77000990545000
- 434 E Main St
- 534 E Main St
- 633 4th Ave SW
- 358 5th Ave SW
- 101 6th St NW
- 359 5th St NW
- 805 9th Ave SW Unit B
- TBD Lakeside Dr
- 1015 7th Ave NE
- 1012 NE 8th St
- 912 7th Ave NW
- 921 9th St NW
- 840 9th St NW
- 860 9th St NW
- 714 11th St NW
- 1005 8th Ave NW
- TBD B 423rd St
- TBD D 423rd St
- TBD E 423rd St
- 0 Tbd 423rd St Unit LotWP006 17341257
