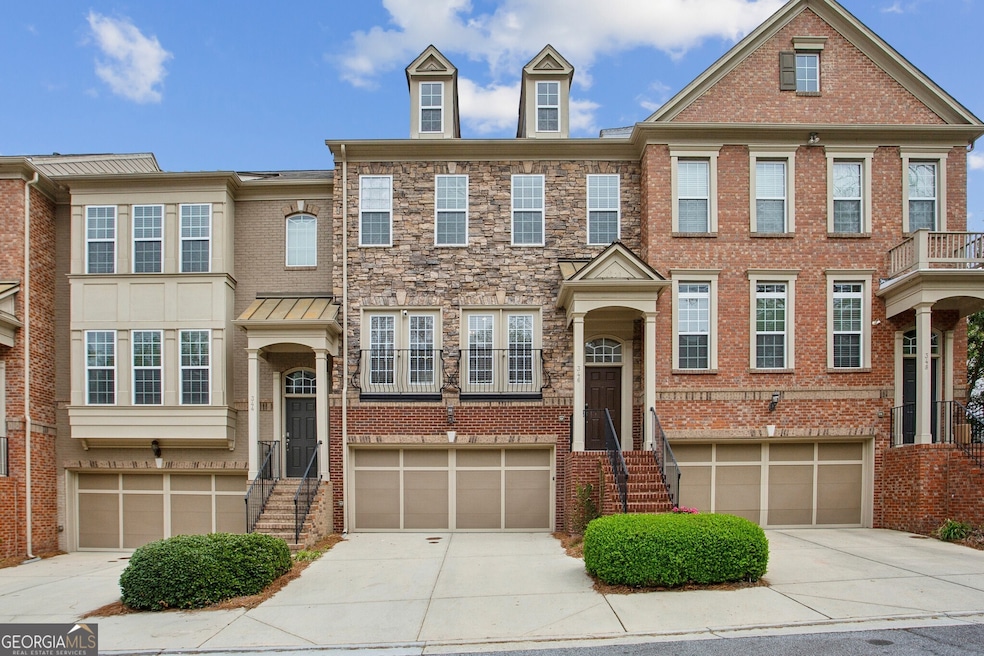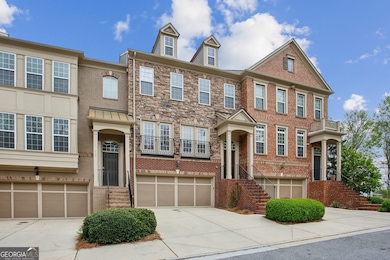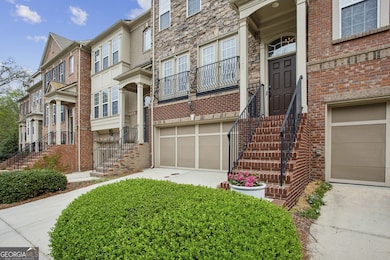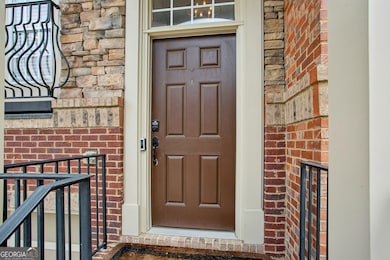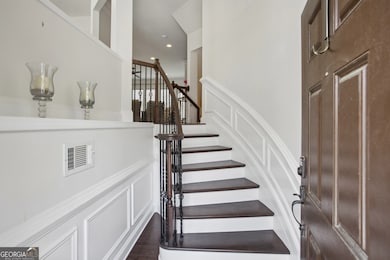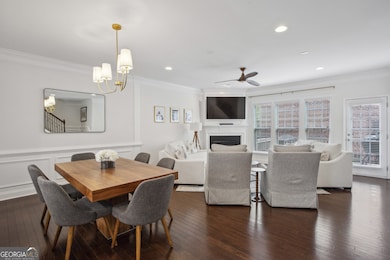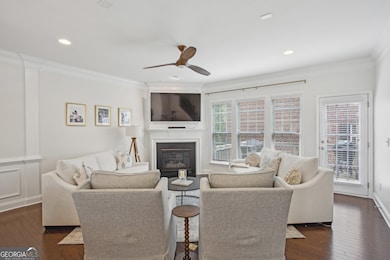346 Ardmore Ct NW Atlanta, GA 30309
Brookwood NeighborhoodHighlights
- Golf Course Community
- Deck
- Private Lot
- North Atlanta High School Rated A
- Property is near public transit
- Traditional Architecture
About This Home
Stunning, light-drenched townhome within the desirable Ardmore Park community! This peaceful collection of sophisticated residences in Brookwood Heights at Ardmore offers effortless access to the vibrant hubs of Buckhead and Midtown, along with easy access from the Beltline to the recreational delights of Bobby Jones Golf Course and Bitsy Grant Tennis Center.With the Northwest Beltline extension underway, this home offers even greater connectivity to the city! Commuting is a breeze with I-85 and I-75 nearby, and you'll love being within strolling distance of Ardmore Park, the BeltLine, diverse shopping, and delicious dining. Step inside this open floor plan and move-in ready gem and discover meticulous details such as gleaming hardwood floors, a beautifully renovated kitchen and primary bath, striking moldings, and custom closet shelving. The welcoming foyer flows into a generous great room with a fireplace and an adjacent dining area, leading to a private deck perfect for entertaining. The kitchen is a chef's dream, boasting bespoke cabinetry, sleek quartzite countertops, a convenient center island with a breakfast bar, and stainless steel appliances including a gas range and microwave. French doors open to a delightful Juliet balcony. Retreat to the primary suite featuring a refined trey ceiling and a spa-like bath with separate vanities, a relaxing soaking tub accented by a lovely leaded glass window, a spacious shower, and a substantial walk-in closet. Two additional upstairs bedrooms share a well-appointed hall bath. The fully finished lower level provides a versatile bedroom, a full bathroom, and direct walk-out access to a patio and the courtyard. Complete with a two-car garage and an electric car charger, this is truly an exceptional place to call home!
Listing Agent
Ansley RE | Christie's Int'l RE License #290653 Listed on: 06/26/2025

Townhouse Details
Home Type
- Townhome
Est. Annual Taxes
- $5,484
Year Built
- Built in 2012
Lot Details
- 871 Sq Ft Lot
- Two or More Common Walls
Home Design
- Traditional Architecture
- Composition Roof
- Stone Siding
- Brick Front
- Stone
Interior Spaces
- 2,340 Sq Ft Home
- 3-Story Property
- Tray Ceiling
- Gas Log Fireplace
- Entrance Foyer
- Great Room
- Wood Flooring
- Pull Down Stairs to Attic
Kitchen
- Breakfast Area or Nook
- Breakfast Bar
- Microwave
- Dishwasher
- Kitchen Island
- Disposal
Bedrooms and Bathrooms
- Split Bedroom Floorplan
- Walk-In Closet
- Soaking Tub
- Separate Shower
Laundry
- Dryer
- Washer
Parking
- 2 Car Garage
- Garage Door Opener
Outdoor Features
- Deck
- Patio
Location
- Property is near public transit
- Property is near schools
- Property is near shops
Schools
- Rivers Elementary School
- Sutton Middle School
- North Atlanta High School
Utilities
- Central Heating and Cooling System
- Heat Pump System
- Heating System Uses Natural Gas
- Underground Utilities
- Gas Water Heater
- High Speed Internet
- Phone Available
- Cable TV Available
Listing and Financial Details
- Tax Lot 29
Community Details
Overview
- No Home Owners Association
- Association fees include maintenance exterior, ground maintenance, sewer, trash, water
- Brookwood Heights At Ardmore Subdivision
Recreation
- Golf Course Community
- Community Playground
- Park
Pet Policy
- Call for details about the types of pets allowed
Map
Source: Georgia MLS
MLS Number: 10552068
APN: 17-0147-LL-286-4
- 11 Ardmore Square NW
- 215 Semel Dr NW Unit 460
- 215 Semel Dr NW Unit 455
- 215 Semel Dr NW Unit 466
- 98 Ardmore Place NW Unit 3
- 282 Ardmore Cir NW Unit 6
- 221 Semel Cir NW Unit 273
- 130 26th St NW Unit 801
- 130 26th St NW Unit 415
- 130 26th St NW Unit 402
- 130 26th St NW Unit 706
- 130 26th St NW Unit 602
- 140 Alden Ave NW Unit 201
- 120 Alden Ave NW Unit C3
- 120 Alden Ave NW Unit D2
- 1821 Huntington Hills Ln NW
- 306 Ardmore Cir NW
- 271 Goodson Way NW
- 130 26th St NW Unit 801
- 130 26th St NW Unit 514
- 130 26th St NW Unit 206
- 130 26th St NW Unit 505
- 140 Alden Ave NW
- 120 Alden Ave NW
- 225 26th St NW
- 1819 Huntington Hills Ln NW
- 60 26th St NW
- 1820 Peachtree St NW Unit 303
- 1820 Peachtree St NW Unit 605
- 1820 Peachtree St NW Unit 1003
- 47 25th St NW Unit ID1226697P
- 47 25th St NW Unit ID1226662P
- 47 25th St NW Unit ID1226689P
- 47 25th St NW Unit ID1226700P
- 47 25th St NW Unit ID1226667P
- 47 25th St NW Unit ID1226694P
