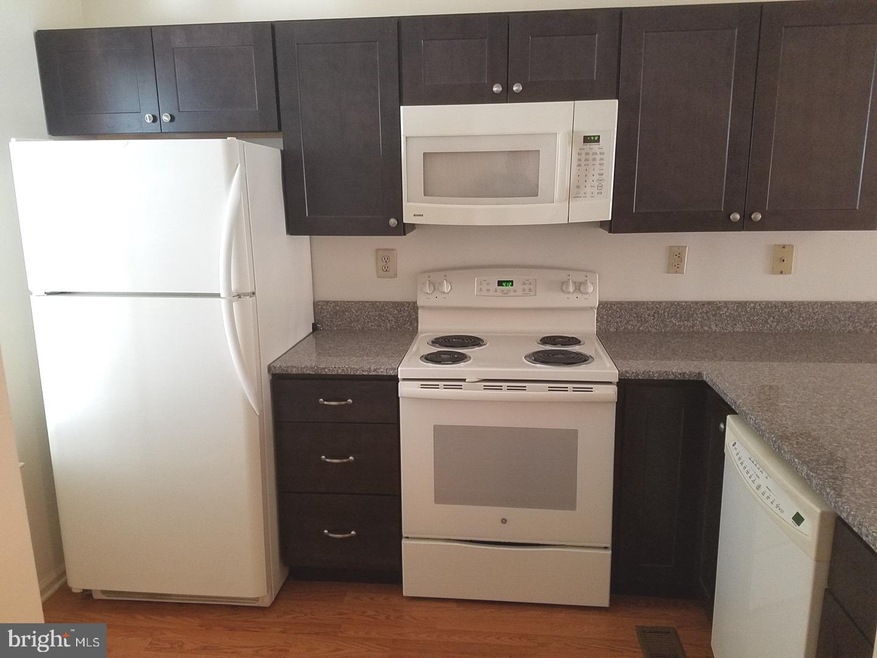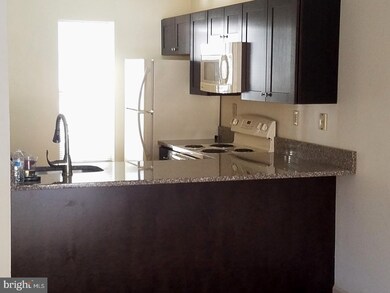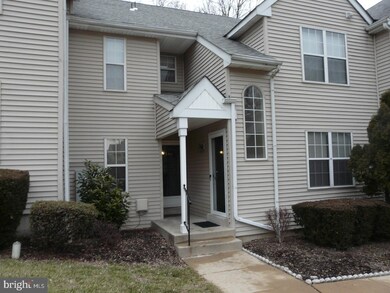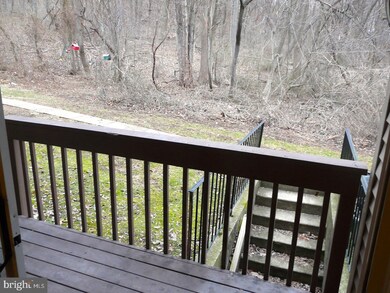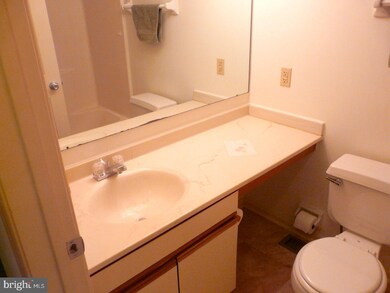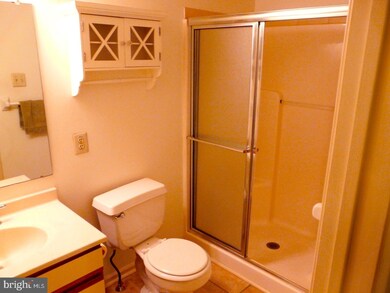
346 Cashel Ct Unit 346 Aston, PA 19014
Aston NeighborhoodEstimated Value: $262,818 - $273,000
Highlights
- Colonial Architecture
- Balcony
- En-Suite Primary Bedroom
- 1 Fireplace
- Living Room
- Forced Air Heating and Cooling System
About This Home
As of April 2018Wow, a fabulous First Floor condo backing up to wooded area! This ideal location provides ground level access, unlike most units that have many steps. Well maintained. Brand new kitchen with granite countertops and built in microwave and breakfast bar,newer refrigerator, dishwasher, disposal ,ss/sink, brand new stove, new quality laminate floor. The living room offers a real fireplace, and sliders to the rear covered balcony overlooking a secluded wooded area, the perfect spot to relax and commune with nature. There is a linen closet and coat closet. The master bedroom suite has a huge walk in closet ,the suite offers a full bath with tile flooring and vanity with an ample counter top, and a spacious master bedroom with a oversized window facing the wooded area. The 2nd bedroom has a nice size closet. Full hall bath, and convenient washer/dryer. Vertical and mini blinds. Easy inside access to a FULL unfinished basement!One year home warranty provided for your peace of mind. This unit is very desirable. Enjoy the care free lifestyle living in Ballinahinch offers, it is a walkable community with sidewalks and streetlights. Their is ample parking right in front. Award Winning Penn Delco schools. You can walk down the hill to Barnabys restaurant, or up the hill to Neumann University. Only 5 minute drive to I95, 20 minutes to the PHL airport.
Last Agent to Sell the Property
Long & Foster Real Estate, Inc. License #RA-0002723 Listed on: 02/02/2018

Property Details
Home Type
- Condominium
Est. Annual Taxes
- $3,206
Year Built
- Built in 1992
HOA Fees
- $194 Monthly HOA Fees
Parking
- Parking Lot
Home Design
- Colonial Architecture
- Contemporary Architecture
- Shingle Roof
- Vinyl Siding
Interior Spaces
- 984 Sq Ft Home
- Property has 1 Level
- 1 Fireplace
- Living Room
- Dining Room
- Wall to Wall Carpet
- Unfinished Basement
- Basement Fills Entire Space Under The House
- Laundry on main level
Bedrooms and Bathrooms
- 2 Bedrooms
- En-Suite Primary Bedroom
- 2 Full Bathrooms
Outdoor Features
- Balcony
Schools
- Pennell Elementary School
- Northley Middle School
- Sun Valley High School
Utilities
- Forced Air Heating and Cooling System
- Heating System Uses Gas
- 100 Amp Service
- Natural Gas Water Heater
Community Details
- Association fees include common area maintenance, exterior building maintenance, lawn maintenance, snow removal, trash
- $200 Other One-Time Fees
- Ballinahinch Subdivision
Listing and Financial Details
- Tax Lot 275-000
- Assessor Parcel Number 02-00-00241-65
Ownership History
Purchase Details
Home Financials for this Owner
Home Financials are based on the most recent Mortgage that was taken out on this home.Purchase Details
Purchase Details
Home Financials for this Owner
Home Financials are based on the most recent Mortgage that was taken out on this home.Similar Home in Aston, PA
Home Values in the Area
Average Home Value in this Area
Purchase History
| Date | Buyer | Sale Price | Title Company |
|---|---|---|---|
| Mccann Tara Anne | $175,000 | Trident Land Transfer Compan | |
| Mccarthy Charles B | $90,000 | -- | |
| Platt William J | $88,000 | -- |
Mortgage History
| Date | Status | Borrower | Loan Amount |
|---|---|---|---|
| Open | Mccann Tara Anne | $125,000 | |
| Previous Owner | Mccarthy Charles Burt | $25,000 | |
| Previous Owner | Platt William J | $70,400 |
Property History
| Date | Event | Price | Change | Sq Ft Price |
|---|---|---|---|---|
| 04/20/2018 04/20/18 | Sold | $175,000 | -2.7% | $178 / Sq Ft |
| 03/13/2018 03/13/18 | Pending | -- | -- | -- |
| 02/02/2018 02/02/18 | For Sale | $179,900 | -- | $183 / Sq Ft |
Tax History Compared to Growth
Tax History
| Year | Tax Paid | Tax Assessment Tax Assessment Total Assessment is a certain percentage of the fair market value that is determined by local assessors to be the total taxable value of land and additions on the property. | Land | Improvement |
|---|---|---|---|---|
| 2024 | $4,420 | $170,320 | $48,050 | $122,270 |
| 2023 | $4,221 | $170,320 | $48,050 | $122,270 |
| 2022 | $4,071 | $170,320 | $48,050 | $122,270 |
| 2021 | $6,282 | $170,320 | $48,050 | $122,270 |
| 2020 | $3,413 | $83,560 | $23,620 | $59,940 |
| 2019 | $3,347 | $83,560 | $23,620 | $59,940 |
| 2018 | $3,205 | $83,560 | $0 | $0 |
| 2017 | $3,137 | $83,560 | $0 | $0 |
| 2016 | $459 | $83,560 | $0 | $0 |
| 2015 | $468 | $83,560 | $0 | $0 |
| 2014 | $468 | $83,560 | $0 | $0 |
Agents Affiliated with this Home
-
Bill Finigan

Seller's Agent in 2018
Bill Finigan
Long & Foster
(610) 306-9856
21 in this area
80 Total Sales
-
Ann Swan
A
Buyer's Agent in 2018
Ann Swan
BHHS Fox & Roach
(610) 357-9986
2 Total Sales
Map
Source: Bright MLS
MLS Number: 1005922211
APN: 02-00-00241-65
- 374 Derry Dr
- 275 Miley Rd Unit 275
- 41 Dogwood Ln
- 216 Moria Place
- 162 Nottingham Ct
- 630 Mount Alverno Rd
- 702 Iris Ln
- 909 W Daffodill Ln
- 614 Hillcrest Ct
- 324 Crozerville Rd
- 324 332 Crozerville Rd
- 512 Cool Valley Ln
- 16 New Rd
- 313 Highgrove Ln
- 331 Howarth Rd
- 38 New Rd
- 216 Howarth Rd
- 454 N Manor Dr
- 1795 Hillcrest Ln
- 336 W Knowlton Rd
- 346 Cashel Ct Unit 346
- 348 Cashel Ct Unit 348
- 344 Cashel Ct
- 350 Cashel Ct Unit 350
- 342 Cashel Ct Unit 342
- 352 Cashel Ct Unit 352
- 340 Cashel Ct Unit 340
- 354 Cashel Ct Unit 354
- 338 Cashel Ct
- 356 Cashel Ct
- 358 Cashel Ct Unit 358
- 336 Cashel Ct Unit 336
- 360 Cashel Ct Unit 360
- 334 Cashel Ct Unit 334
- 362 Cashel Ct Unit 362
- 364 Cashel Ct
- 332 Cashel Ct Unit 332
- 330 Cashel Ct Unit 330
- 327 Cashel Ct Unit 327
- 324 Cashel Ct Unit 324
