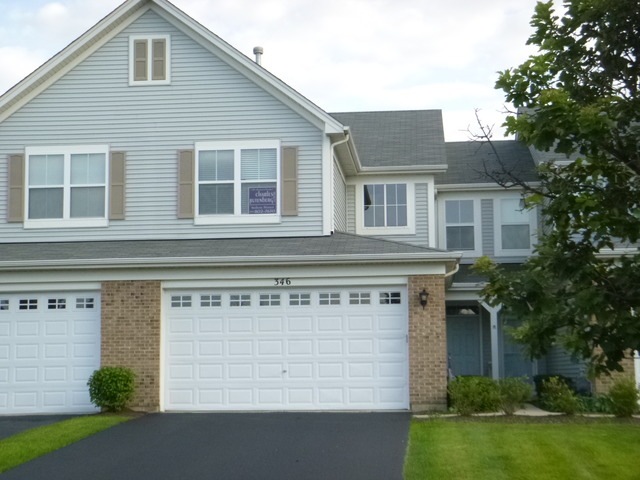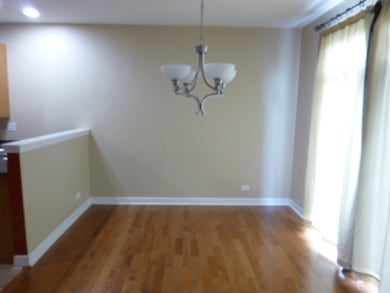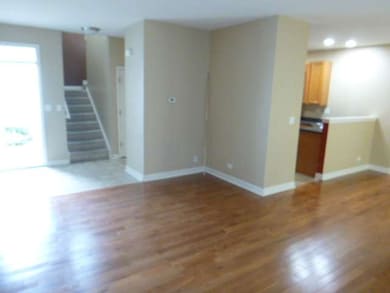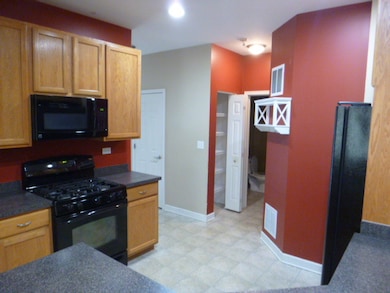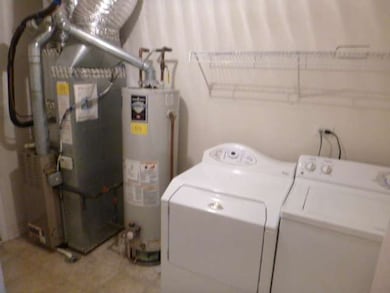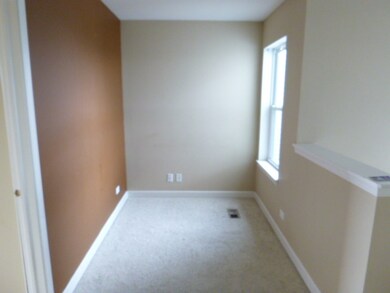
346 Chesapeake Ln Oswego, IL 60543
North Oswego NeighborhoodHighlights
- Loft
- Walk-In Pantry
- Patio
- Churchill Elementary School Rated A-
- Attached Garage
- Central Air
About This Home
As of February 20163 BEDROOM TOWNHOME BACKS TO FIELD-PRIVATE LOCATION WITH NO NEIGHBORS BEHIND. LOCATED IN A POOL/CLUBHOUSE COMMUNITY WITH DISTRICT 308 EARLY ELEMENTARY, ELEMENTARY & JR HIGH SCHOOL ONSITE. FANTASTIC BUY. RENTALS ALLOWED. THIS IS A SHORT SALE AND THE HOME NEEDS WORK INCLUDING FLOORING, PAINTING, DRYWALL REPAIRS, COUNTERTOPS. ORIGINAL MECHANICALS. SOLD AS-IS. NO WARRANTY PROVIDED. SUBJECT TO LENDER APPROVAL.
Last Agent to Sell the Property
Charles Rutenberg Realty of IL License #475109213 Listed on: 09/21/2015

Property Details
Home Type
- Condominium
Est. Annual Taxes
- $6,541
Year Built
- 2005
HOA Fees
- $134 per month
Parking
- Attached Garage
- Garage Transmitter
- Garage Door Opener
- Driveway
- Parking Included in Price
Home Design
- Brick Exterior Construction
- Slab Foundation
- Asphalt Shingled Roof
- Vinyl Siding
Interior Spaces
- Primary Bathroom is a Full Bathroom
- Loft
Kitchen
- Walk-In Pantry
- Microwave
- Dishwasher
Laundry
- Dryer
- Washer
Utilities
- Central Air
- Heating System Uses Gas
Additional Features
- North or South Exposure
- Patio
- Southern Exposure
Listing and Financial Details
- Homeowner Tax Exemptions
Community Details
Amenities
- Common Area
Pet Policy
- Pets Allowed
Ownership History
Purchase Details
Home Financials for this Owner
Home Financials are based on the most recent Mortgage that was taken out on this home.Purchase Details
Home Financials for this Owner
Home Financials are based on the most recent Mortgage that was taken out on this home.Similar Home in Oswego, IL
Home Values in the Area
Average Home Value in this Area
Purchase History
| Date | Type | Sale Price | Title Company |
|---|---|---|---|
| Warranty Deed | $135,000 | Citywide Title Corporation | |
| Warranty Deed | $179,000 | Chicago Title Insurance Co |
Mortgage History
| Date | Status | Loan Amount | Loan Type |
|---|---|---|---|
| Previous Owner | $154,400 | Unknown | |
| Previous Owner | $38,600 | Stand Alone Second | |
| Previous Owner | $5,000 | Credit Line Revolving | |
| Previous Owner | $169,583 | Fannie Mae Freddie Mac |
Property History
| Date | Event | Price | Change | Sq Ft Price |
|---|---|---|---|---|
| 12/28/2024 12/28/24 | Rented | $2,300 | -2.1% | -- |
| 11/22/2024 11/22/24 | For Rent | $2,350 | +39.9% | -- |
| 05/14/2016 05/14/16 | Rented | $1,680 | 0.0% | -- |
| 04/04/2016 04/04/16 | For Rent | $1,680 | 0.0% | -- |
| 02/29/2016 02/29/16 | Sold | $135,000 | 0.0% | $83 / Sq Ft |
| 09/25/2015 09/25/15 | Pending | -- | -- | -- |
| 09/21/2015 09/21/15 | For Sale | $135,000 | -- | $83 / Sq Ft |
Tax History Compared to Growth
Tax History
| Year | Tax Paid | Tax Assessment Tax Assessment Total Assessment is a certain percentage of the fair market value that is determined by local assessors to be the total taxable value of land and additions on the property. | Land | Improvement |
|---|---|---|---|---|
| 2024 | $6,541 | $81,278 | $11,759 | $69,519 |
| 2023 | $5,959 | $71,927 | $10,406 | $61,521 |
| 2022 | $5,959 | $65,988 | $9,547 | $56,441 |
| 2021 | $5,937 | $63,450 | $9,180 | $54,270 |
| 2020 | $5,878 | $62,206 | $9,000 | $53,206 |
| 2019 | $5,705 | $59,433 | $9,000 | $50,433 |
| 2018 | $5,213 | $53,616 | $8,885 | $44,731 |
| 2017 | $5,066 | $49,416 | $8,189 | $41,227 |
| 2016 | $4,135 | $45,755 | $7,582 | $38,173 |
| 2015 | $2,005 | $42,762 | $7,086 | $35,676 |
| 2014 | -- | $41,517 | $6,880 | $34,637 |
| 2013 | -- | $41,936 | $6,949 | $34,987 |
Agents Affiliated with this Home
-
Arthur Prazak

Seller's Agent in 2024
Arthur Prazak
Coldwell Banker Realty
32 Total Sales
-
Lidia Prazak
L
Seller Co-Listing Agent in 2024
Lidia Prazak
Coldwell Banker Realty
32 Total Sales
-
Timothy Rezek

Buyer's Agent in 2024
Timothy Rezek
eXp Realty
(630) 740-6060
1 in this area
69 Total Sales
-
Anthony Hansen
A
Seller's Agent in 2016
Anthony Hansen
Charles Rutenberg Realty of IL
(630) 929-1100
1 in this area
5 Total Sales
-
Nancy Boyajian

Buyer's Agent in 2016
Nancy Boyajian
DPG Real Estate Agency
(630) 373-1011
14 Total Sales
Map
Source: Midwest Real Estate Data (MRED)
MLS Number: MRD09045164
APN: 03-14-126-033
- 388 Chesapeake Ln
- 381 Chesapeake Ln
- Sloan Plan at Sonoma Trails - Single Family Homes
- Bradley Plan at Sonoma Trails - Single Family Homes
- Haven Plan at Sonoma Trails - Single Family Homes
- COVENTRY Plan at Sonoma Trails - Single Family Homes
- EMERSON Plan at Sonoma Trails - Single Family Homes
- BELLAMY Plan at Sonoma Trails - Single Family Homes
- HENLEY Plan at Sonoma Trails - Single Family Homes
- 1499 Vintage Dr
- 379 Mcgrath Dr
- 2327 Hirsch Rd
- 2463 Scribe St
- 2459 Scribe St
- 1495 Vintage Dr
- 1467 Vintage Dr
- 2323 Hirsch Rd
- Fairfax Plan at Sonoma Trails - Townhomes
- 2229 Riesling Rd
- Norfolk Plan at Sonoma Trails - Townhomes
