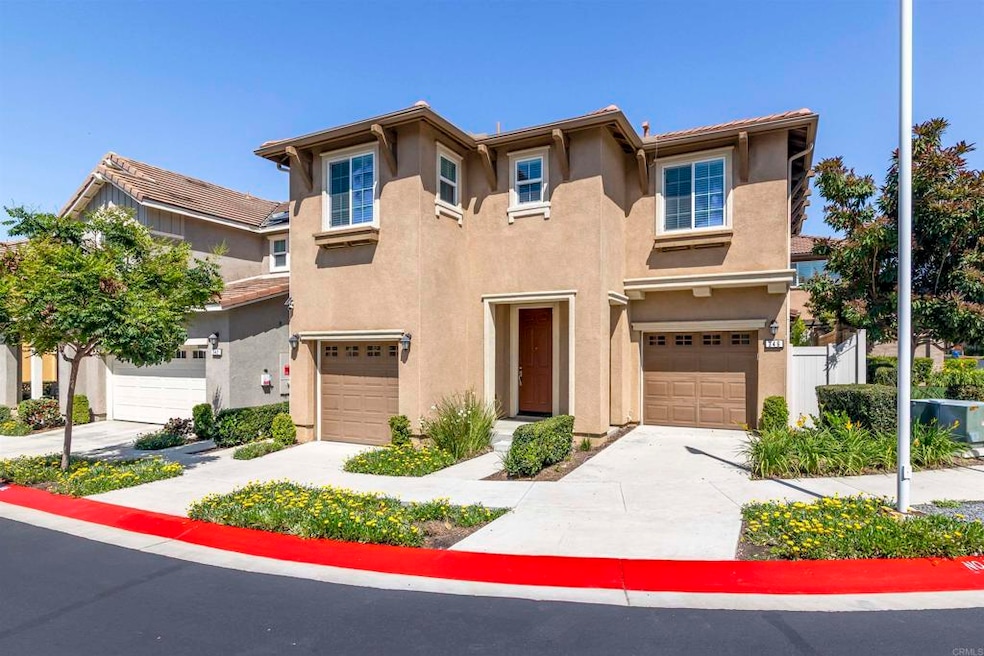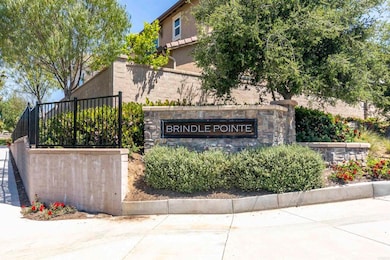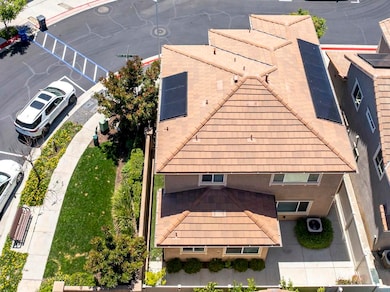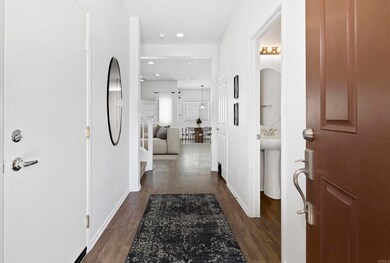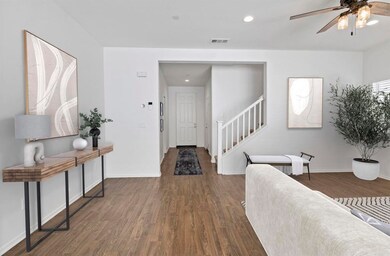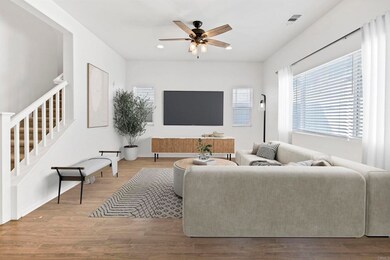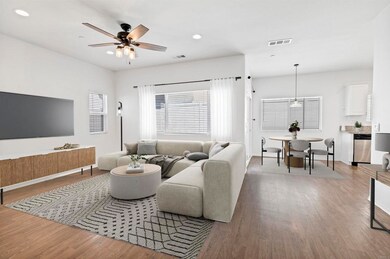
346 Dun Blazer Way Fallbrook, CA 92028
Highlights
- Open Floorplan
- Corner Lot
- Community Pool
- Property is near a park
- Game Room
- Hiking Trails
About This Home
As of June 2025Welcome to 346 Dun Blazer Way, a standout corner-lot home in the highly sought-after Brindle Point at Horse Creek Ridge. This well-maintained 3-bedroom, 2.5-bathroom home is move-in ready and packed with upgrades that bring both comfort and efficiency. Step inside to an open, light-filled layout featuring wood-like laminate flooring throughout the main level and bathroom, oversized windows, and custom blinds. The kitchen, dining, and living areas flow seamlessly—ideal for both everyday living and entertaining. Upstairs, the spacious primary suite offers a peaceful retreat, complete with dual vanities, a soaking tub, separate shower, and generous walk-in closet. The backyard is low-maintenance and thoughtfully designed with a concrete patio, synthetic turf, mature landscaping, and auto-timed sprinklers. Enjoy smart home features like 9 leased solar panels (just $65.95/month), a 9.6 kW JuiceBox EV charger, 2 Nest thermostats, a whole-house fan, tankless water heater, built-in Taexx pest control system, and a full security system. Located within a vibrant master-planned community, residents enjoy resort-style amenities including two pools, a clubhouse, eight parks, sports fields, scenic hiking trails, and a calendar full of year-round community events. HOA dues are $265/month. Conveniently located close to the 15 Freeway. This home offers both lifestyle and location—don’t miss your opportunity to make it yours.
Last Agent to Sell the Property
Century 21 Masters Brokerage Email: croninteam@fullrealtyservices.com License #02010785 Listed on: 05/21/2025

Home Details
Home Type
- Single Family
Est. Annual Taxes
- $9,167
Year Built
- Built in 2018
Lot Details
- 2,000 Sq Ft Lot
- Corner Lot
- Back Yard
- Property is zoned R-1:SINGLE FAM-RES
HOA Fees
- $265 Monthly HOA Fees
Parking
- 2 Car Attached Garage
- 1 Open Parking Space
Interior Spaces
- 1,579 Sq Ft Home
- 2-Story Property
- Open Floorplan
- Game Room
- Home Security System
Kitchen
- Gas Oven or Range
- Microwave
- Dishwasher
- Disposal
Bedrooms and Bathrooms
- 3 Bedrooms
- All Upper Level Bedrooms
- 2 Full Bathrooms
Laundry
- Laundry Room
- Laundry on upper level
Utilities
- Forced Air Heating and Cooling System
- Tankless Water Heater
Additional Features
- Exterior Lighting
- Property is near a park
Listing and Financial Details
- Tax Tract Number 75169
- Assessor Parcel Number 1081240321
- $2,056 per year additional tax assessments
- Seller Considering Concessions
Community Details
Overview
- Front Yard Maintenance
- Vintage Group Association, Phone Number (855) 403-3852
Recreation
- Community Pool
- Park
- Dog Park
- Hiking Trails
Ownership History
Purchase Details
Home Financials for this Owner
Home Financials are based on the most recent Mortgage that was taken out on this home.Purchase Details
Home Financials for this Owner
Home Financials are based on the most recent Mortgage that was taken out on this home.Purchase Details
Home Financials for this Owner
Home Financials are based on the most recent Mortgage that was taken out on this home.Purchase Details
Home Financials for this Owner
Home Financials are based on the most recent Mortgage that was taken out on this home.Similar Homes in Fallbrook, CA
Home Values in the Area
Average Home Value in this Area
Purchase History
| Date | Type | Sale Price | Title Company |
|---|---|---|---|
| Grant Deed | $685,000 | Ticor Title | |
| Grant Deed | $659,000 | Ticor Title | |
| Grant Deed | $470,000 | Lawyers Title Company | |
| Grant Deed | $418,000 | Lawyers Title Company |
Mortgage History
| Date | Status | Loan Amount | Loan Type |
|---|---|---|---|
| Open | $650,615 | VA | |
| Previous Owner | $659,000 | Balloon | |
| Previous Owner | $575,000 | VA | |
| Previous Owner | $480,810 | VA | |
| Previous Owner | $334,392 | New Conventional |
Property History
| Date | Event | Price | Change | Sq Ft Price |
|---|---|---|---|---|
| 06/24/2025 06/24/25 | Sold | $685,000 | 0.0% | $434 / Sq Ft |
| 06/02/2025 06/02/25 | Pending | -- | -- | -- |
| 05/21/2025 05/21/25 | For Sale | $685,000 | +3.9% | $434 / Sq Ft |
| 10/06/2022 10/06/22 | Sold | $659,000 | +1.5% | $417 / Sq Ft |
| 08/30/2022 08/30/22 | Pending | -- | -- | -- |
| 07/28/2022 07/28/22 | Price Changed | $649,000 | -3.1% | $411 / Sq Ft |
| 07/24/2022 07/24/22 | Price Changed | $669,900 | -0.8% | $424 / Sq Ft |
| 07/12/2022 07/12/22 | For Sale | $674,999 | 0.0% | $427 / Sq Ft |
| 07/04/2022 07/04/22 | Price Changed | $674,999 | +43.6% | $427 / Sq Ft |
| 07/01/2020 07/01/20 | Sold | $470,000 | +0.4% | $298 / Sq Ft |
| 05/25/2020 05/25/20 | Pending | -- | -- | -- |
| 03/05/2020 03/05/20 | For Sale | $468,000 | -- | $296 / Sq Ft |
Tax History Compared to Growth
Tax History
| Year | Tax Paid | Tax Assessment Tax Assessment Total Assessment is a certain percentage of the fair market value that is determined by local assessors to be the total taxable value of land and additions on the property. | Land | Improvement |
|---|---|---|---|---|
| 2025 | $9,167 | $685,622 | $278,996 | $406,626 |
| 2024 | $9,167 | $672,179 | $273,526 | $398,653 |
| 2023 | $8,904 | $659,000 | $268,163 | $390,837 |
| 2022 | $7,143 | $479,399 | $195,079 | $284,320 |
| 2021 | $6,935 | $470,000 | $191,254 | $278,746 |
| 2020 | $6,754 | $434,647 | $176,868 | $257,779 |
| 2019 | $6,624 | $426,125 | $173,400 | $252,725 |
| 2018 | $5,385 | $314,651 | $125,651 | $189,000 |
Agents Affiliated with this Home
-

Seller's Agent in 2025
Michelle Ferry-Cronin
Century 21 Masters
(800) 463-0977
32 Total Sales
-
B
Buyer's Agent in 2025
Bill Morris
Coastal Premier Properties
(949) 973-0634
1 Total Sale
-

Seller's Agent in 2022
Jessica Villa
Allison James Estates & Homes
(760) 224-1007
50 Total Sales
-

Buyer's Agent in 2022
Travis Breton
Rise Realty
(760) 470-2752
31 Total Sales
-
S
Seller's Agent in 2020
Sharon Piccari
Gold Shield Realty Group
(951) 304-0335
2 Total Sales
-

Buyer's Agent in 2020
Maryanne Jackson
Maryanne Jackson & Associates
(858) 740-7858
21 Total Sales
Map
Source: California Regional Multiple Listing Service (CRMLS)
MLS Number: NDP2504976
APN: 108-124-03-21
- 216 Oberlander Way
- 211 Spotted Saddle Way
- 253 Oberlander Way
- 259 Oberlander Way
- 35373 White Camarillo Ln
- 35317 Ponderosa Place Unit LOT 448
- 341 Campolina Ct
- 220 Perennial Place
- 35252 Valencia Point
- 232 Perennial Place
- 35188 Orchard Trail
- 308 Seedling Way
- 35177 Grove Trail
- 632 Meadowood St Unit LOT 398
- 637 Meadowood St Unit 317
- 691 Meadowood St Unit LOT 326
- 661 Meadowood St Unit LOT 321
- 649 Meadowood St Unit 319
- 592 Meadowood St Unit 405
- 339 Sweet Place
