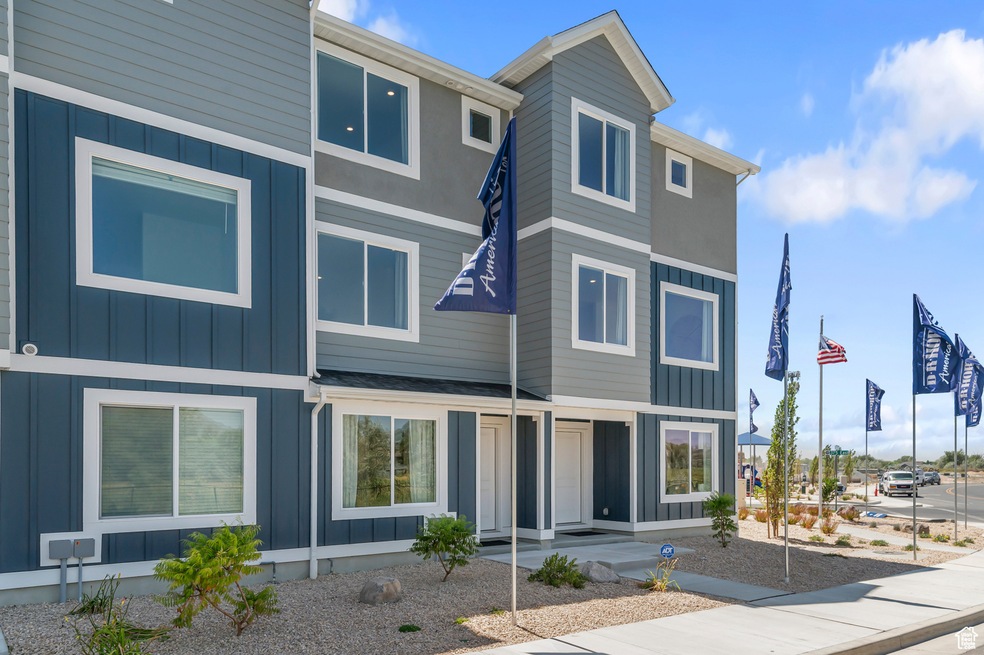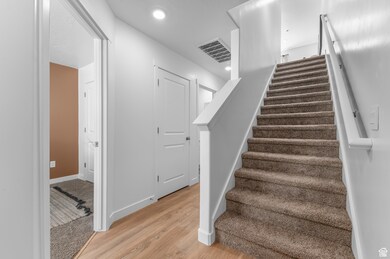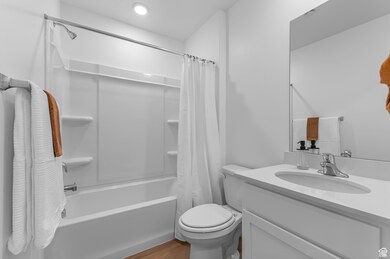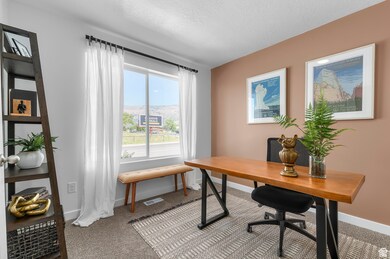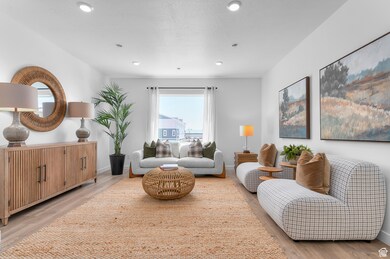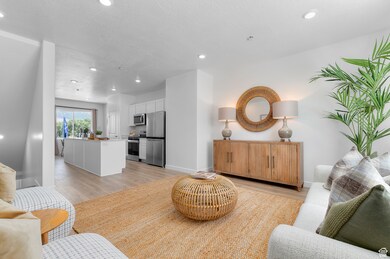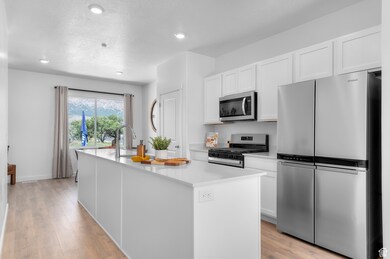Estimated payment $2,155/month
Highlights
- New Construction
- Double Pane Windows
- Cooling Available
- 1 Car Attached Garage
- Walk-In Closet
- Community Playground
About This Home
$$$$ towards closing costs and amazing incentives for UT Housing. Estimated completion first part of DEC (other homes available that are quick move in.) Discover the perfect blend of convenience and comfort in this new townhome! Boasting 3 bedrooms, 3 bathrooms, and a 1-car garage, HUGE kitchen living dining with 9ft ceilings. This home has great mountain views, parks but also offers quick access to a variety of restaurants, shopping, and the freeway all within a 5-minute drive. Your ideal home, perfectly situated for a vibrant lifestyle! Ask me about our Generous Home Warranties, Active Radon Mitigation System, and Smart Home Package which are all included. *No representation or warranties are made regarding school districts and assignments; conduct your own investigation regarding current/future school boundaries. Photos may or may not be of actual home. Buyers to verify colors, materials, and options. Square footage figures are provided as a courtesy estimate only and were obtained from building plans. ***Sales Center Hours: Open Monday, Tuesday, Thursday, Friday, and Saturday from 11:00 a.m. - 6:00 p.m. Wednesday from 1:00 p.m. - 6:00 p.m. Closed Sundays. Call for an appointment!
Townhouse Details
Home Type
- Townhome
Est. Annual Taxes
- $2,250
Year Built
- Built in 2025 | New Construction
Lot Details
- 1,307 Sq Ft Lot
- Landscaped
HOA Fees
- $96 Monthly HOA Fees
Parking
- 1 Car Attached Garage
Home Design
- Stucco
Interior Spaces
- 1,586 Sq Ft Home
- 3-Story Property
- Double Pane Windows
- Smart Doorbell
- Smart Thermostat
Kitchen
- Gas Oven
- Disposal
Flooring
- Carpet
- Laminate
Bedrooms and Bathrooms
- 3 Bedrooms | 1 Main Level Bedroom
- Walk-In Closet
- 3 Full Bathrooms
Schools
- Pioneer Elementary School
- Orion Middle School
- Fremont High School
Utilities
- Cooling Available
- Heat Pump System
- Natural Gas Connected
Listing and Financial Details
- Assessor Parcel Number 11-465-0027
Community Details
Overview
- Fcs Community Management Association
- Dixon Creek Subdivision
Recreation
- Community Playground
- Snow Removal
Map
Home Values in the Area
Average Home Value in this Area
Property History
| Date | Event | Price | List to Sale | Price per Sq Ft |
|---|---|---|---|---|
| 11/20/2025 11/20/25 | Off Market | -- | -- | -- |
| 11/13/2025 11/13/25 | Price Changed | $354,990 | -1.4% | $235 / Sq Ft |
| 11/06/2025 11/06/25 | Price Changed | $359,990 | -1.4% | $239 / Sq Ft |
| 10/23/2025 10/23/25 | Price Changed | $364,990 | -1.4% | $242 / Sq Ft |
| 10/16/2025 10/16/25 | Price Changed | $369,990 | -1.3% | $245 / Sq Ft |
| 10/09/2025 10/09/25 | Price Changed | $374,990 | +7.1% | $249 / Sq Ft |
| 09/25/2025 09/25/25 | For Sale | $349,990 | -- | $232 / Sq Ft |
Source: UtahRealEstate.com
MLS Number: 2116601
- 360 E 1275 N Unit 134
- 352 E 1275 N Unit 130
- 344 E 1275 N Unit 126
- 338 E 1275 N Unit 123
- 334 E 1275 N Unit 122
- 340 E 1275 N Unit 124
- 345 E 1275 N Unit 128
- 362 E 1275 N Unit 135
- 340 E 1275 S Unit 124
- 725 E 1300 N
- 1434 N Liberty Ave
- 1459 N Gramercy Ave
- 2260 N Quincy Ave
- 1250 N Lewis Peak Dr
- 1260 N Willard Peak Dr
- 1116 N Jefferson Ave
- 1363 N Jefferson Ave
- 1542 N 775 E
- 681 E 1000 N
- 1019 E 1100 N
- 930 E 1150 N
- 1454 N Fowler Ave
- 1169 N Orchard Ave
- 551 E 900 St N
- 785 N Monroe Blvd
- 259 E 1500 N
- 934 E 490 N
- 1750 N 400 E
- 405 E 475 N
- 381 N Washington Blvd
- 275 W Pennsylvania Dr Unit Side Apartment
- 689 E 2300 N Unit Upstairs
- 1024 1st St
- 2421 N 400 E Unit D7
- 115 E 2300 N
- 487 Second St
- 200 E 2300 N
- 163 Savannah Ln
- 196 N Sam Gates Rd
- 255 W 2700 N
