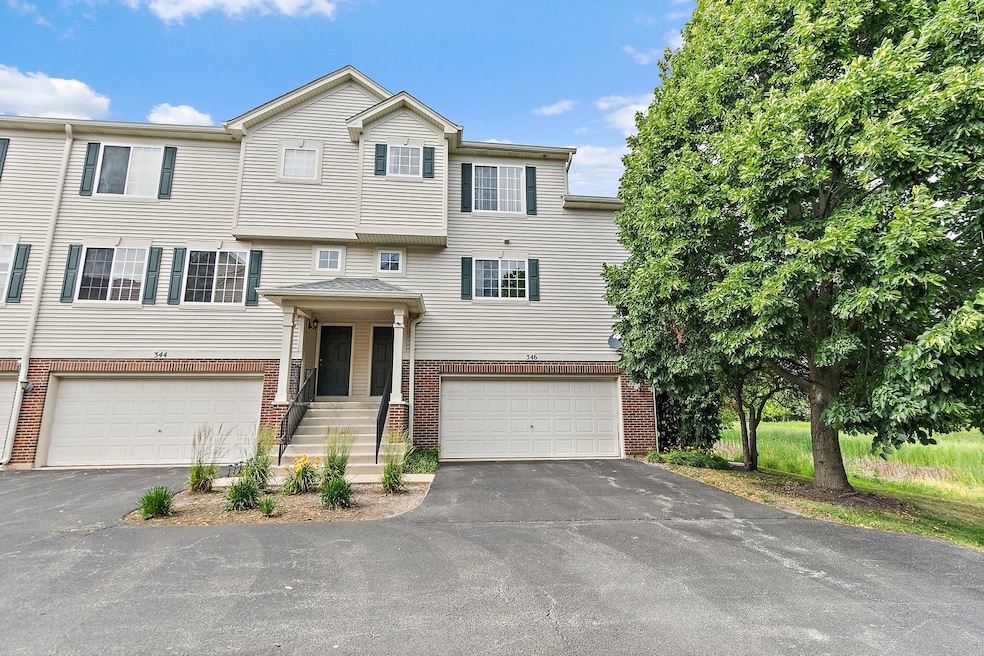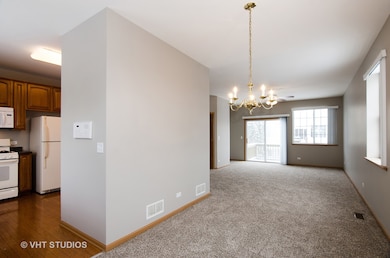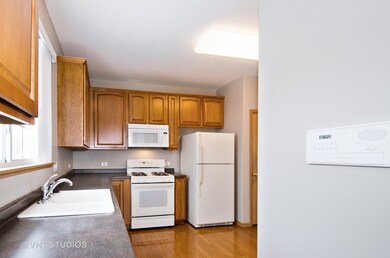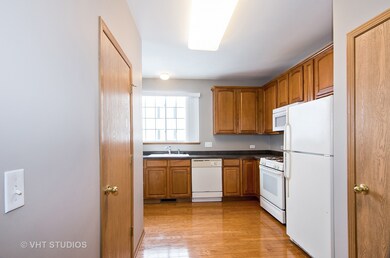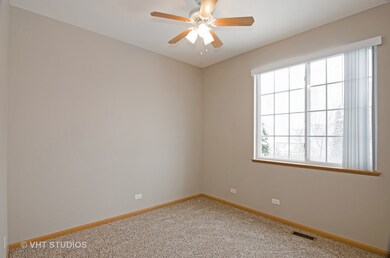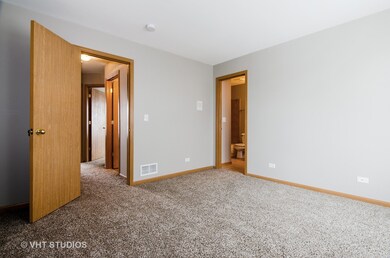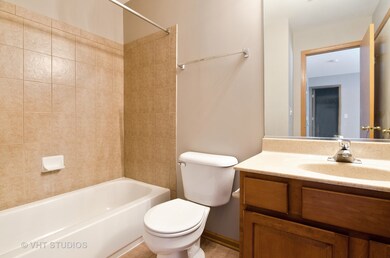346 Evergreen Cir Unit 346 Gilberts, IL 60136
3
Beds
2.5
Baths
1,722
Sq Ft
2002
Built
Highlights
- Landscaped Professionally
- Deck
- Den
- Gilberts Elementary School Rated A-
- Wood Flooring
- Resident Manager or Management On Site
About This Home
HUGE end unit townhome with excellent floor plan. First floor features 9' ceilings, large living room with patio doors to deck, nice kitchen with all appliances and private den. Second floor has large master suite with full bath and TWO large walk-in closets. Two additional bedrooms and hall bath. The garage level includes laundry room with washer & dryer and 10x9 storage area. RENTAL REQUIREMENTS -- One month security deposit. 675 credit score, no evictions, no bankruptcy. Monthly income of $6500. No Pets. Applications completed online, $40 per applicant. Broker interest.
Townhouse Details
Home Type
- Townhome
Est. Annual Taxes
- $5,758
Year Built
- Built in 2002
Parking
- 2 Car Garage
- Driveway
- Parking Included in Price
Home Design
- Entry on the 1st floor
- Brick Exterior Construction
- Asphalt Roof
- Concrete Perimeter Foundation
Interior Spaces
- 1,722 Sq Ft Home
- 2-Story Property
- Entrance Foyer
- Family Room
- Combination Dining and Living Room
- Den
- Storage Room
Kitchen
- Range
- Microwave
- Dishwasher
- Disposal
Flooring
- Wood
- Carpet
Bedrooms and Bathrooms
- 3 Bedrooms
- 3 Potential Bedrooms
Laundry
- Laundry Room
- Dryer
- Washer
Schools
- Gilberts Elementary School
- Hampshire Middle School
- Hampshire High School
Utilities
- Forced Air Heating and Cooling System
- Heating System Uses Natural Gas
Additional Features
- Deck
- Landscaped Professionally
Listing and Financial Details
- Security Deposit $2,350
- Property Available on 12/1/25
Community Details
Pet Policy
- No Pets Allowed
Additional Features
- Timber Trails Subdivision
- Common Area
- Resident Manager or Management On Site
Map
Source: Midwest Real Estate Data (MRED)
MLS Number: 12525186
APN: 02-25-455-059
Nearby Homes
- 409 Evergreen Cir Unit 4
- 316 Gregory m Sears Dr Unit 8
- 449 Evergreen Cir Unit 6035
- 445 Evergreen Cir Unit 6033
- 327 Gregory m Sears Dr Unit 8
- 464 Evergreen Cir Unit 6026
- 125 Augusta Dr Unit 8
- 204 Aspen Cir Unit 1
- 188 Breckenridge Ct Unit 5
- 281 Boulder Ct Unit 6
- 54 Meadows Dr
- 910 Tipperary St
- 0 Tyrrell Rd
- 447 Jean St
- 378 Pierce St
- 14N468 Bonnie Ln
- 413 Town Center Blvd
- 215 Tollview Ct
- 462 Town Center Blvd
- 152 Jackson St Unit 2821
- 2511 Watermark Terrace
- 434 Town Center Blvd
- 133 Willey St Unit 2755
- 400 N Randall Rd
- 895 Brielle Blvd
- 2120 Belvidere Line Dr
- 1613 Gleneagle Ct
- 3388 Sanctuary Dr Unit 52
- 1814 Van Dyke Ln Unit 1
- 500 Redtail Ridge
- 200 Goldenrod Dr
- 2314 Woodside Dr
- 2314 Woodside Dr Unit 34C2
- 1068 Todd Farm Dr
- 3831 Currant Ln
- 208 Goldenrod Dr Unit 1
- 545 Yorkshire Ln
- 1450 Getzelman Dr Unit 2E
- 1191 Meadow Ln
- 485 N Airlite St
