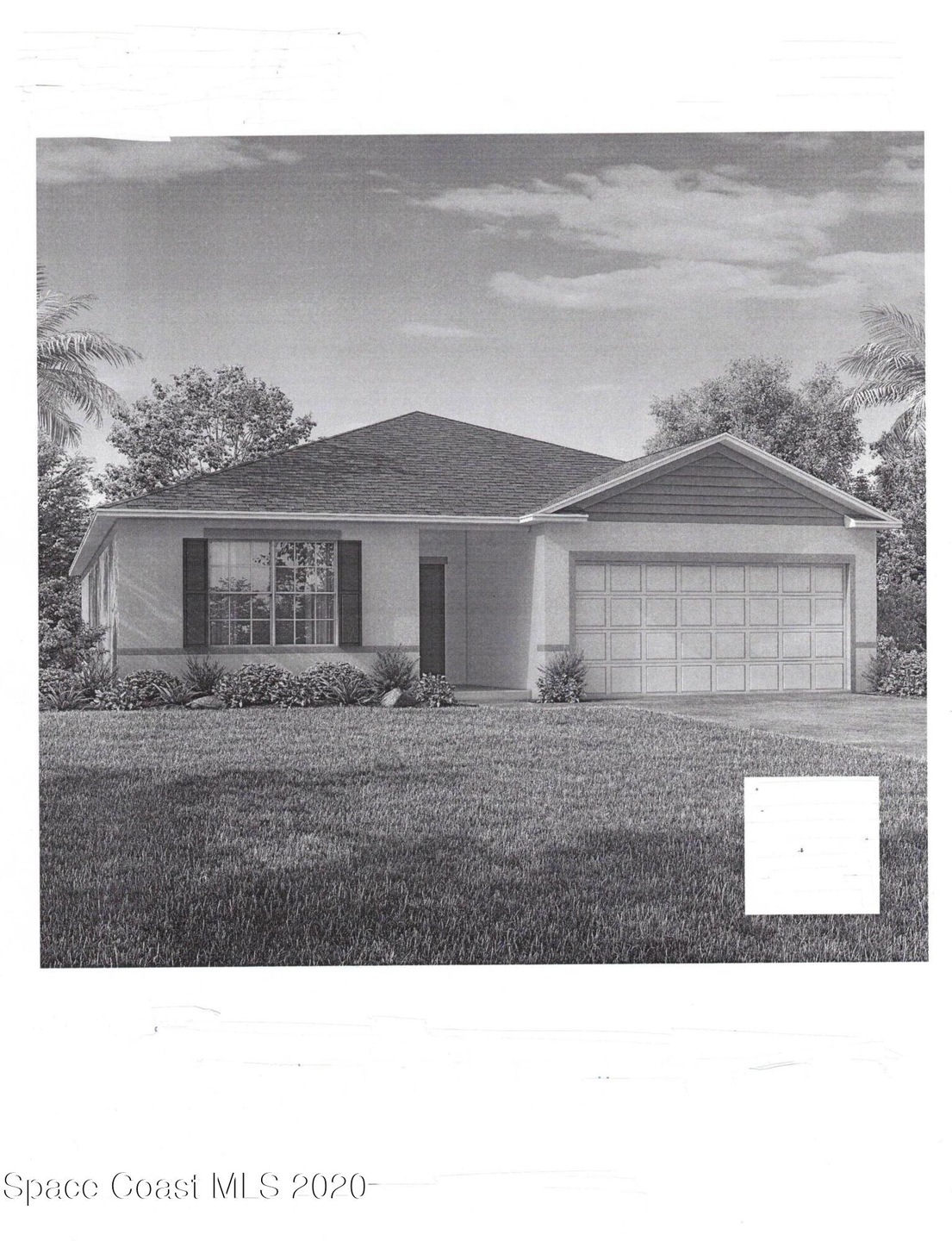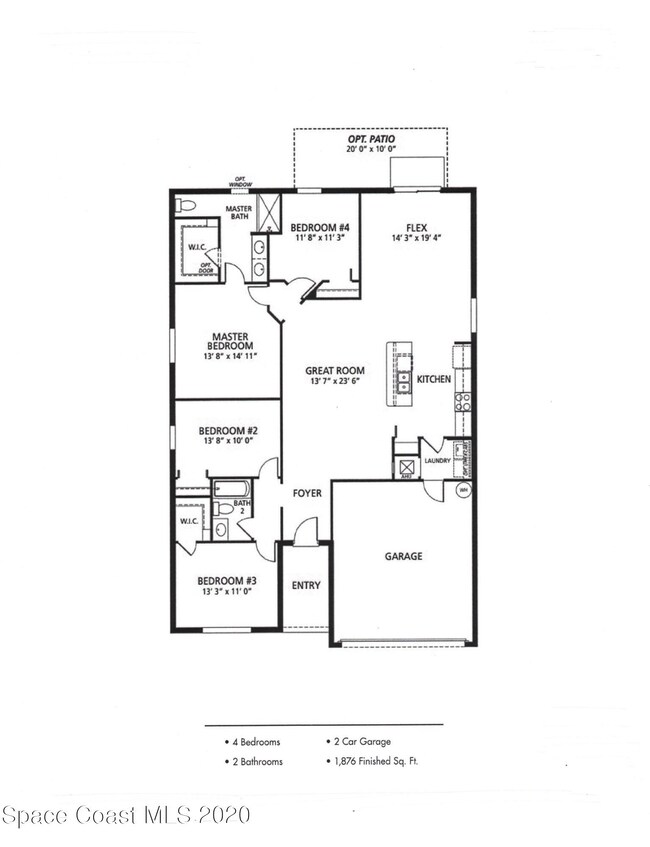
346 Galley St SE Palm Bay, FL 32909
Highlights
- New Construction
- Bonus Room
- No HOA
- Open Floorplan
- Great Room
- Breakfast Area or Nook
About This Home
As of May 2024**New Construction to be completed by 3/19/2021!** Do not miss the opportunity to own this 4BR/2BA smart home located in a quiet neighborhood with no HOA. Boasting 1,800+ sq. ft., the home offers an open floor plan ideal for hosting and entertaining guests. Featuring carpet and ceramic tile flooring throughout, all new stainless steel appliances, granite counter tops, 8'8 ceilings, crown molding and numerous energy efficient & smart home features! 10 year structural warranty is transferable to buyer. A must see! Close to schools, parks, shopping and dining with easy access to 1-95 and other major roadways. All Information recorded in the MLS is intended to be accurate but cannot be guaranteed, buyer advised to verify. Sold As-Is.
Last Agent to Sell the Property
All Florida Property Group,Inc License #3450814 Listed on: 03/01/2021
Home Details
Home Type
- Single Family
Est. Annual Taxes
- $225
Year Built
- Built in 2021 | New Construction
Lot Details
- 10,019 Sq Ft Lot
- Lot Dimensions are 80x126
- North Facing Home
Parking
- 2 Car Attached Garage
Home Design
- Shingle Roof
- Concrete Siding
- Block Exterior
- Asphalt
- Stucco
Interior Spaces
- 1,876 Sq Ft Home
- 1-Story Property
- Open Floorplan
- Great Room
- Bonus Room
- Fire and Smoke Detector
- Laundry Room
Kitchen
- Breakfast Area or Nook
- Eat-In Kitchen
- Breakfast Bar
- Electric Range
- Microwave
- Dishwasher
- Kitchen Island
Flooring
- Carpet
- Tile
Bedrooms and Bathrooms
- 4 Bedrooms
- Split Bedroom Floorplan
- Walk-In Closet
- 2 Full Bathrooms
- Bathtub and Shower Combination in Primary Bathroom
Outdoor Features
- Patio
Schools
- Turner Elementary School
- Southwest Middle School
- Heritage High School
Utilities
- Central Heating and Cooling System
- Electric Water Heater
- Septic Tank
- Cable TV Available
Community Details
- No Home Owners Association
- Port Malabar Unit 12 Association
- Port Malabar Unit 12 Subdivision
Listing and Financial Details
- Assessor Parcel Number 29-37-07-Gn-00491.0-0005.00
Ownership History
Purchase Details
Home Financials for this Owner
Home Financials are based on the most recent Mortgage that was taken out on this home.Purchase Details
Home Financials for this Owner
Home Financials are based on the most recent Mortgage that was taken out on this home.Purchase Details
Purchase Details
Purchase Details
Purchase Details
Home Financials for this Owner
Home Financials are based on the most recent Mortgage that was taken out on this home.Purchase Details
Similar Homes in Palm Bay, FL
Home Values in the Area
Average Home Value in this Area
Purchase History
| Date | Type | Sale Price | Title Company |
|---|---|---|---|
| Warranty Deed | $345,000 | Prestige Title Of Brevard | |
| Warranty Deed | $264,900 | Dependable Ttl Svcs Of Fl In | |
| Special Warranty Deed | $181,900 | Steel City Title | |
| Warranty Deed | -- | Steel City Title | |
| Warranty Deed | $51,000 | Alliance Title East Coast | |
| Warranty Deed | $21,000 | State Title Partners Llp | |
| Warranty Deed | $2,100 | -- |
Mortgage History
| Date | Status | Loan Amount | Loan Type |
|---|---|---|---|
| Open | $354,400 | VA | |
| Closed | $345,000 | VA | |
| Previous Owner | $43,000 | No Value Available |
Property History
| Date | Event | Price | Change | Sq Ft Price |
|---|---|---|---|---|
| 05/31/2024 05/31/24 | Sold | $345,000 | 0.0% | $182 / Sq Ft |
| 04/30/2024 04/30/24 | Pending | -- | -- | -- |
| 04/19/2024 04/19/24 | Price Changed | $345,000 | -1.4% | $182 / Sq Ft |
| 02/23/2024 02/23/24 | Price Changed | $349,727 | -2.3% | $185 / Sq Ft |
| 01/26/2024 01/26/24 | For Sale | $358,000 | +35.1% | $189 / Sq Ft |
| 04/01/2021 04/01/21 | Sold | $264,900 | 0.0% | $141 / Sq Ft |
| 03/14/2021 03/14/21 | Pending | -- | -- | -- |
| 03/01/2021 03/01/21 | For Sale | $264,900 | -- | $141 / Sq Ft |
Tax History Compared to Growth
Tax History
| Year | Tax Paid | Tax Assessment Tax Assessment Total Assessment is a certain percentage of the fair market value that is determined by local assessors to be the total taxable value of land and additions on the property. | Land | Improvement |
|---|---|---|---|---|
| 2023 | $5,380 | $291,840 | $0 | $0 |
| 2022 | $4,889 | $257,240 | $0 | $0 |
| 2021 | $420 | $17,000 | $17,000 | $0 |
| 2020 | $189 | $12,500 | $12,500 | $0 |
| 2019 | $225 | $11,000 | $11,000 | $0 |
| 2018 | $202 | $8,400 | $8,400 | $0 |
| 2017 | $195 | $1,750 | $0 | $0 |
| 2016 | $124 | $5,400 | $5,400 | $0 |
| 2015 | $117 | $5,000 | $5,000 | $0 |
| 2014 | $103 | $3,700 | $3,700 | $0 |
Agents Affiliated with this Home
-
Brooke Maratta
B
Seller's Agent in 2024
Brooke Maratta
Coastal Life Properties LLC
(321) 326-0186
2 in this area
27 Total Sales
-
Michael Heissenbuttel

Buyer's Agent in 2024
Michael Heissenbuttel
Keller Williams Realty Brevard
(321) 626-8553
10 in this area
72 Total Sales
-
Fanny Stafford
F
Seller's Agent in 2021
Fanny Stafford
All Florida Property Group,Inc
(321) 622-5211
1 in this area
1 Total Sale
-
Roy Kellner

Buyer's Agent in 2021
Roy Kellner
Coldwell Banker Realty
(321) 543-0061
3 in this area
48 Total Sales
Map
Source: Space Coast MLS (Space Coast Association of REALTORS®)
MLS Number: 898287
APN: 29-37-07-GN-00491.0-0005.00
- 330 Royal St SE
- 322 Royal St SE
- 627 Hernandes Ave SE Unit 12
- 307 Sherman St SE
- 347 Cocoa St SE
- 271 Bali St SE
- 720 Montana Ave SE
- 801 Buchanan Ave SE
- 320 Bali St SE
- 270 Bali St SE
- 541 Seville St SE
- 827 Brittan Ave SE
- 870 Buchanan Ave SE
- 817 Carnival Rd SE
- 590 Cardinal St SE Unit 10
- 3036 Jupiter Blvd SE
- 370 Brantley St SE
- 502 Blackhorse St SE
- 866 Carnival Rd SE
- 570 Cardinal St SE

