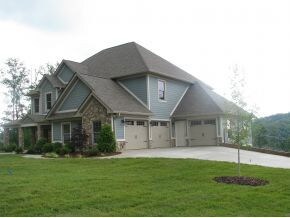
346 Golf Ridge Dr Kingsport, TN 37664
Highlights
- Golf Course Community
- Newly Remodeled
- Wood Flooring
- Thomas Jefferson Elementary School Rated A-
- Deck
- Main Floor Primary Bedroom
About This Home
As of July 2014New Build! This home has 5 bedrooms and 3.5 baths; there is a gorgeous great room complete with a fireplace. There is a double Master; one being on the main level with an enormous closet. The upstairs has over 1400 square feet of living area and is built to maximize space and comfort. In the lower level you will find over 1600 square feet of daylight basement. Along with many other wonderful features this home has an attached 3 car garage with easy access to the inside. Lifestyle Development strives to make your experience a pleasant one and Old Island Subdivision is a dream come true.
Home Details
Home Type
- Single Family
Year Built
- Built in 2013 | Newly Remodeled
Lot Details
- 0.53 Acre Lot
- Landscaped
- Sloped Lot
- Property is zoned RS
Parking
- 3 Car Attached Garage
- Garage Door Opener
Home Design
- Brick Exterior Construction
- Shingle Roof
- Concrete Perimeter Foundation
- Stone Veneer
Interior Spaces
- 3,207 Sq Ft Home
- 2-Story Property
- Double Pane Windows
- Great Room with Fireplace
- Wood Flooring
- Pull Down Stairs to Attic
Kitchen
- Cooktop
- Microwave
- Granite Countertops
Bedrooms and Bathrooms
- 5 Bedrooms
- Primary Bedroom on Main
Outdoor Features
- Deck
- Covered patio or porch
Schools
- Jefferson Elementary School
- Robinson Middle School
- Dobyns Bennett High School
Utilities
- Central Air
- Heat Pump System
- Cable TV Available
Listing and Financial Details
- Home warranty included in the sale of the property
Community Details
Overview
- Property has a Home Owners Association
- Old Island Subdivision
Recreation
- Golf Course Community
Ownership History
Purchase Details
Purchase Details
Home Financials for this Owner
Home Financials are based on the most recent Mortgage that was taken out on this home.Purchase Details
Home Financials for this Owner
Home Financials are based on the most recent Mortgage that was taken out on this home.Similar Homes in Kingsport, TN
Home Values in the Area
Average Home Value in this Area
Purchase History
| Date | Type | Sale Price | Title Company |
|---|---|---|---|
| Quit Claim Deed | -- | -- | |
| Warranty Deed | $560,000 | -- | |
| Quit Claim Deed | -- | -- |
Mortgage History
| Date | Status | Loan Amount | Loan Type |
|---|---|---|---|
| Previous Owner | $573,843 | Commercial |
Property History
| Date | Event | Price | Change | Sq Ft Price |
|---|---|---|---|---|
| 06/22/2025 06/22/25 | Pending | -- | -- | -- |
| 06/20/2025 06/20/25 | For Sale | $949,000 | +69.5% | $194 / Sq Ft |
| 07/02/2014 07/02/14 | Sold | $560,000 | -6.7% | $175 / Sq Ft |
| 06/27/2014 06/27/14 | Pending | -- | -- | -- |
| 12/10/2013 12/10/13 | For Sale | $599,900 | -- | $187 / Sq Ft |
Tax History Compared to Growth
Tax History
| Year | Tax Paid | Tax Assessment Tax Assessment Total Assessment is a certain percentage of the fair market value that is determined by local assessors to be the total taxable value of land and additions on the property. | Land | Improvement |
|---|---|---|---|---|
| 2024 | -- | $159,750 | $31,700 | $128,050 |
| 2023 | $7,036 | $159,750 | $31,700 | $128,050 |
| 2022 | $7,036 | $159,750 | $31,700 | $128,050 |
| 2021 | $6,844 | $159,750 | $31,700 | $128,050 |
| 2020 | $3,759 | $159,750 | $31,700 | $128,050 |
| 2019 | $6,779 | $146,275 | $31,700 | $114,575 |
| 2018 | $6,619 | $146,275 | $31,700 | $114,575 |
| 2017 | $6,619 | $146,275 | $31,700 | $114,575 |
| 2016 | $6,775 | $145,825 | $31,700 | $114,125 |
| 2014 | $6,381 | $145,831 | $0 | $0 |
Agents Affiliated with this Home
-
Randy Wampler

Seller's Agent in 2025
Randy Wampler
RE/MAX
(276) 870-5375
129 Total Sales
-
Amy Patterson

Seller's Agent in 2014
Amy Patterson
Conservus Homes
(423) 360-1181
140 Total Sales
Map
Source: Tennessee/Virginia Regional MLS
MLS Number: 342008
APN: 033P-A-015.00
- 338 Golf Ridge Dr
- 1226 Ridgetop Trail
- 1270 Ridgetop Trail
- 1226|1230 Ridgetop Trail
- 1234 Ridgetop Trail
- 1230 Ridgetop Trail
- 309 Golf Ridge Dr
- 350 Golf Ridge Dr
- 125 Golf Ridge Dr
- 1410 Highridge Dr
- 5312 Foxfire Place
- Tbd Evergreen Dr
- 225 Mandan Rd
- 0 Foxfire Ln
- 8 Crown Cir
- 13 Crown Cir
- 15 Crown Cir
- 153 Columbine Rd
- 5853 Seneca Rd
- 5821 Seneca Dr






