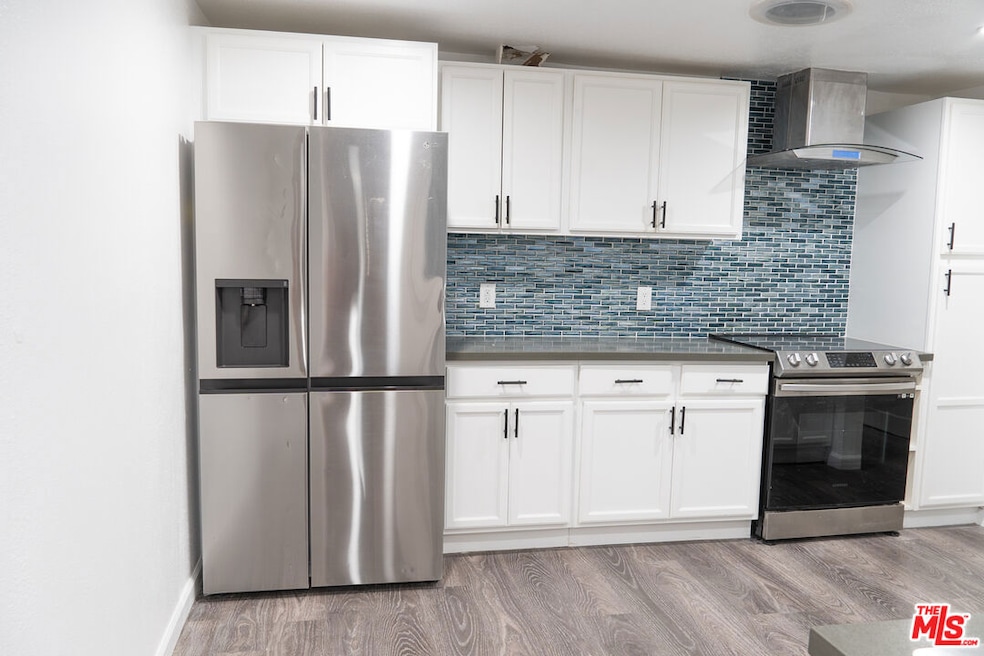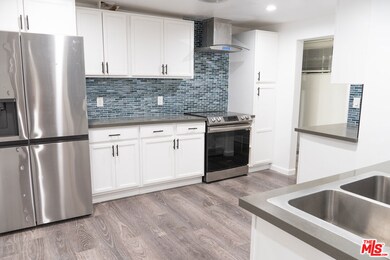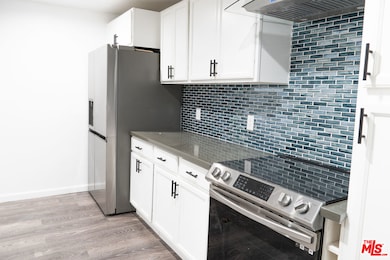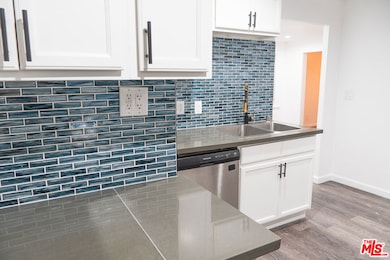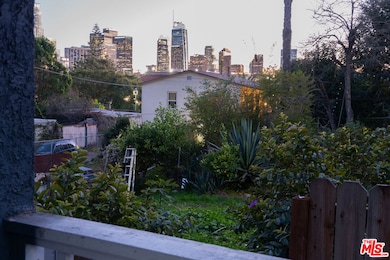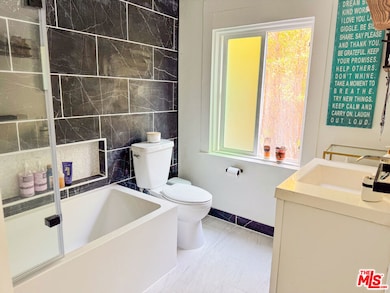346 Laveta Terrace Los Angeles, CA 90026
Echo Park NeighborhoodHighlights
- Fitness Center
- Craftsman Architecture
- Sauna
- City View
- Main Floor Bedroom
- 2-minute walk to Patton Street Park
About This Home
(Utilities Included) Urban-Chic, Turnkey Echo Park Retreat Welcome home to this stylish, fully furnished one-bedroom, one-bath gem in the heart of vibrant Echo Park. Newly renovated kitchen & bathroom sleek finishes, modern appliances, and thoughtful lighting. ****Spacious walk-in closet with built-in shelving. *****High ceilings & large windows, flooded with light *****Plush furnishings ready to move in just bring your suitcase Pet friendly: Your dog will love the neighborhood dog-walking routes and green park space. ---Prime Echo Park location: One block to Echo Park Lake, perfect for swan-boating, lakeside jogs, or lounging in the grass and next door to six lighted tennis courts, ideal for evening matches. Next to One Down Dog Yoga and by lively local amenities: from brunch spots and bookstores to neighborhood bars and live music venues * Walkable city-living ditch the car and walk to parks, classes, cafes & culture* Move-in ready furnishings in a modern, light-filled space* A true sense of neighborhood, creative vibe, active community, and urban charm.
Home Details
Home Type
- Single Family
Est. Annual Taxes
- $12,926
Year Built
- Built in 1904 | Remodeled
Lot Details
- 5,800 Sq Ft Lot
- Fenced Yard
- Wood Fence
- Property is zoned LACW
Home Design
- Craftsman Architecture
- Slab Foundation
- Asphalt Roof
Interior Spaces
- 900 Sq Ft Home
- 2-Story Property
- High Ceiling
- Blinds
- Window Screens
- Living Room
- Dining Room
- Laminate Flooring
- City Views
Kitchen
- Convection Oven
- Microwave
- Freezer
- Dishwasher
- Granite Countertops
- Disposal
Bedrooms and Bathrooms
- 1 Bedroom
- Main Floor Bedroom
- 1 Full Bathroom
- Bathtub with Shower
Laundry
- Laundry in unit
- Dryer
- Washer
Home Security
- Carbon Monoxide Detectors
- Fire and Smoke Detector
Utilities
- Central Heating and Cooling System
- Tankless Water Heater
- Gas Water Heater
- Sewer in Street
Additional Features
- Open Patio
- City Lot
Listing and Financial Details
- Security Deposit $3,500
- Rent includes electricity, gas, trash collection, water
- 12 Month Lease Term
- Assessor Parcel Number 5160-004-011
Community Details
Overview
Amenities
- Community Fire Pit
- Community Barbecue Grill
- Sauna
Recreation
- Fitness Center
- Community Spa
Pet Policy
- Pets Allowed
Building Details
- Rent Control
Map
Source: The MLS
MLS Number: 25565941
APN: 5160-004-011
- 1523 Cortez St
- 1530 W Temple St
- 1415 W Court St
- 326 Welcome St
- 1600 W Court St
- 1446 Calumet Ave
- 200 Belmont Ave
- 1120 W Edgeware Rd
- 145 N Toluca St
- 715 Douglas St
- 1340 Carroll Ave
- 117 N Toluca St
- 236 N Burlington Ave
- 220 N Burlington Ave
- 801 E Edgeware Rd
- 203 N Burlington Ave Unit 4
- 577 N Boylston St
- 723 E Kensington Rd
- 216 Columbia Place
- 217 Columbia Place
- 355 Glendale Blvd
- 342 1/2 Douglas St Unit 342 1.2
- 320 Welcome St Unit 2
- 223 Lake Shore Terrace Unit 223.5
- 201 Toluca St N Unit 2
- 321 N Bixel St
- 406 N Bixel St Unit 8
- 614 Belmont Ave
- 116 Witmer St
- 327 N Boylston St
- 461 N Boylston St
- 1421 Kellam Ave Unit 1425 1/2
- 1421 Kellam Ave Unit 1425
- 1421 Kellam Ave
- 233 N Burlington Ave
- 1304 W 2nd St
- 146 Witmer St
- 330 N Westlake Ave
- 1168 Bellevue Ave
- 215-225 Lucas Ave
