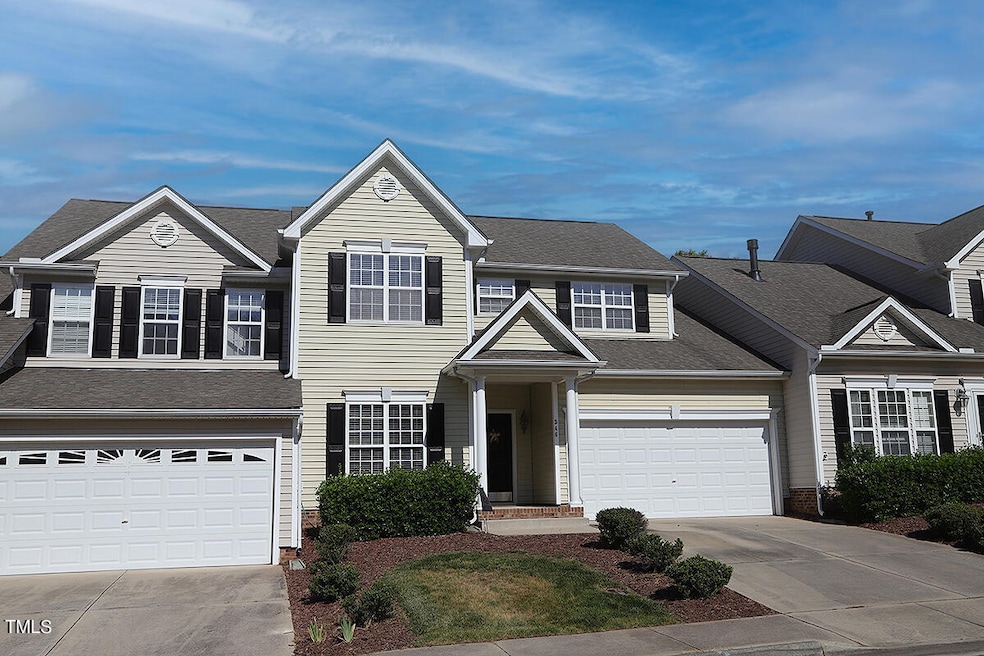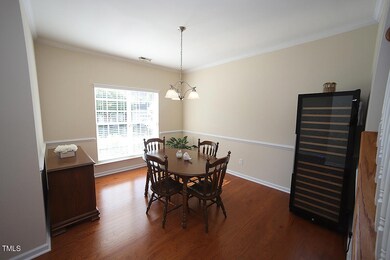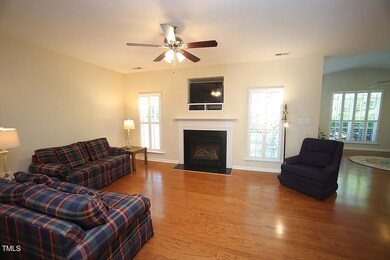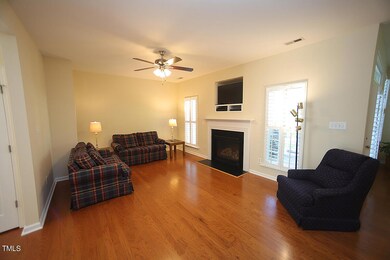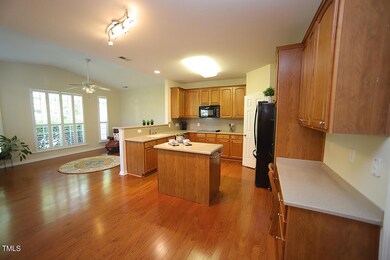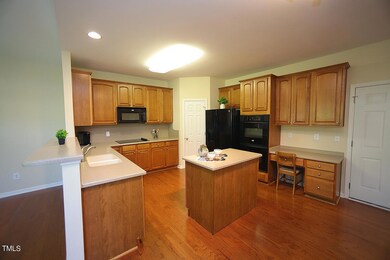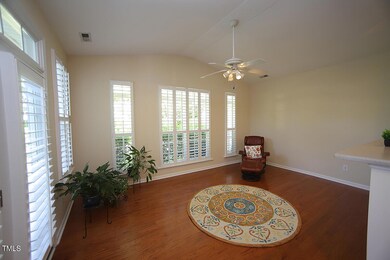
346 Luke Meadow Ln Cary, NC 27519
West Cary NeighborhoodHighlights
- Traditional Architecture
- Wood Flooring
- 2 Car Attached Garage
- Davis Drive Elementary Rated A
- Sun or Florida Room
- Living Room
About This Home
As of June 2024Welcome to this delightful bright and spacious 3 bedroom, 2.5 bath + morning room townhome with a 2 car garage!
Elegant true hardwoods grace the entire first floor. Large kitchen with moveable island makes meal prep a breeze. Gourmet kitchen with builtin oven and microwave has a spacious corner pantry. You'll especially love the plantation shutters and all the natural light. The conveninet patio is ideal for grilling is surrounded by luscious greenery, offering lots of privacy. The freplace in the family room adds character and warmth! Upstairs you'll find a large primary bedroom with room for sitting. The primary bath with dual vanity, soaking/garden tub and separate shower is also bright and airy. Lovingy maintained home with newer HVAC (2020) and water heater(2020) HOA replacing roofs in '25-26 at their expense. Enjoy the neighborhood pool and amenities! Terrific location. Better hurry!
Last Agent to Sell the Property
Choice Residential Real Estate License #221969 Listed on: 05/02/2024

Townhouse Details
Home Type
- Townhome
Est. Annual Taxes
- $3,577
Year Built
- Built in 2006
Lot Details
- 3,485 Sq Ft Lot
HOA Fees
- $228 Monthly HOA Fees
Parking
- 2 Car Attached Garage
- 2 Open Parking Spaces
Home Design
- Traditional Architecture
- Slab Foundation
- Shingle Roof
- Vinyl Siding
Interior Spaces
- 1,945 Sq Ft Home
- 2-Story Property
- Self Contained Fireplace Unit Or Insert
- Gas Log Fireplace
- Entrance Foyer
- Family Room with Fireplace
- Living Room
- Dining Room
- Sun or Florida Room
- Wood Flooring
Bedrooms and Bathrooms
- 3 Bedrooms
Schools
- Davis Drive Elementary And Middle School
- Green Hope High School
Utilities
- Forced Air Heating and Cooling System
- Heating System Uses Natural Gas
Community Details
- Association fees include ground maintenance, road maintenance, storm water maintenance
- Upchurch Association, Phone Number (919) 788-9911
- K Hovnanian Condos
- Upchurch Farms Subdivision
Listing and Financial Details
- Assessor Parcel Number LO162 TOWNS OF UPCHURCH FARMS PH2B SE2 BM2005-023
Ownership History
Purchase Details
Home Financials for this Owner
Home Financials are based on the most recent Mortgage that was taken out on this home.Purchase Details
Home Financials for this Owner
Home Financials are based on the most recent Mortgage that was taken out on this home.Similar Homes in the area
Home Values in the Area
Average Home Value in this Area
Purchase History
| Date | Type | Sale Price | Title Company |
|---|---|---|---|
| Warranty Deed | $510,000 | None Listed On Document | |
| Special Warranty Deed | $228,500 | None Available |
Mortgage History
| Date | Status | Loan Amount | Loan Type |
|---|---|---|---|
| Previous Owner | $100,000 | Credit Line Revolving | |
| Previous Owner | $141,000 | New Conventional | |
| Previous Owner | $150,000 | Unknown |
Property History
| Date | Event | Price | Change | Sq Ft Price |
|---|---|---|---|---|
| 07/21/2024 07/21/24 | Rented | $2,395 | 0.0% | -- |
| 07/01/2024 07/01/24 | Under Contract | -- | -- | -- |
| 07/01/2024 07/01/24 | For Rent | $2,395 | 0.0% | -- |
| 06/18/2024 06/18/24 | For Rent | $2,395 | 0.0% | -- |
| 06/14/2024 06/14/24 | Sold | $510,000 | -2.9% | $262 / Sq Ft |
| 05/10/2024 05/10/24 | Pending | -- | -- | -- |
| 05/02/2024 05/02/24 | For Sale | $525,000 | -- | $270 / Sq Ft |
Tax History Compared to Growth
Tax History
| Year | Tax Paid | Tax Assessment Tax Assessment Total Assessment is a certain percentage of the fair market value that is determined by local assessors to be the total taxable value of land and additions on the property. | Land | Improvement |
|---|---|---|---|---|
| 2024 | $4,334 | $514,461 | $130,000 | $384,461 |
| 2023 | $3,577 | $355,028 | $65,000 | $290,028 |
| 2022 | $3,444 | $355,028 | $65,000 | $290,028 |
| 2021 | $3,375 | $355,028 | $65,000 | $290,028 |
| 2020 | $3,393 | $355,028 | $65,000 | $290,028 |
| 2019 | $3,002 | $278,551 | $60,000 | $218,551 |
| 2018 | $2,818 | $278,551 | $60,000 | $218,551 |
| 2017 | $2,708 | $278,551 | $60,000 | $218,551 |
| 2016 | $2,668 | $278,551 | $60,000 | $218,551 |
| 2015 | $2,445 | $246,361 | $50,000 | $196,361 |
| 2014 | -- | $246,361 | $50,000 | $196,361 |
Agents Affiliated with this Home
-
Natalie MacDonald
N
Seller's Agent in 2024
Natalie MacDonald
Choice Residential Real Estate
(919) 523-2147
6 in this area
42 Total Sales
-
Monica Palmer

Seller's Agent in 2024
Monica Palmer
ValuePlus Properties LLC
(919) 924-3732
2 in this area
20 Total Sales
Map
Source: Doorify MLS
MLS Number: 10026683
APN: 0743.01-38-0775-000
- 469 Methven Grove Dr
- 324 Farrow Glen Loop
- 207 Plyersmill Rd
- 113 Bergeron Way
- 205 Mint Hill Dr
- 104 Pellinore Ct
- 105 Pellinore Ct
- 105 Wittenham Dr
- 102 Morgans Corner Run
- 103 Trent Woods Way
- 208 Silk Hope Dr
- 113 Chestone Ct
- 304 Gold Point Dr
- 405 Widdington Ln
- 111 Gingergate Dr
- 105 Old Dock Trail
- 102 Cockleshell Ct
- 203 Halls Mill Dr
- 106 Fawley Ct
- 101 Parkbow Ct
