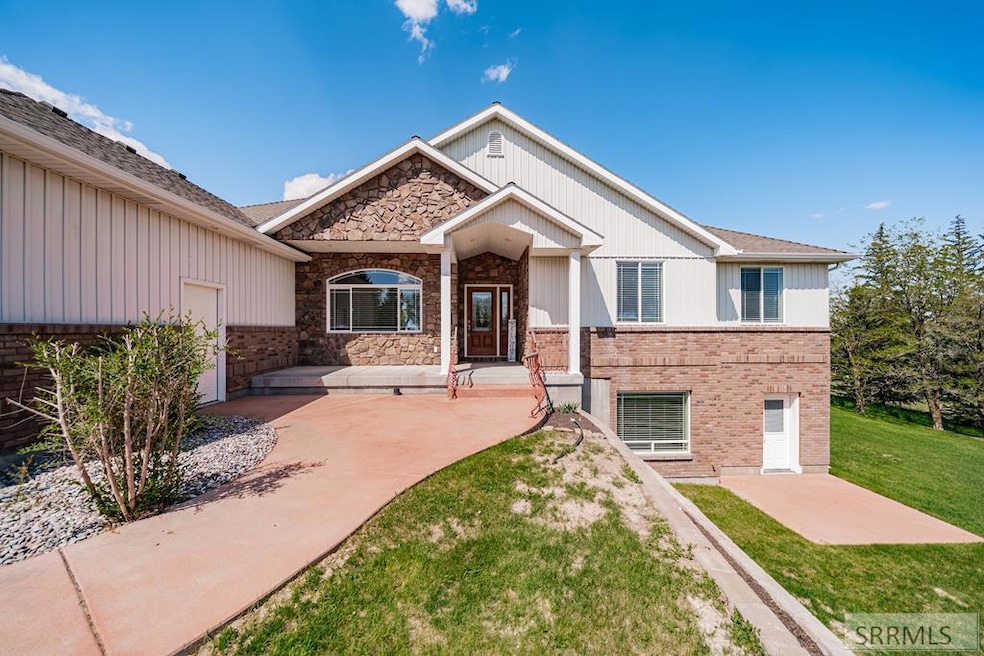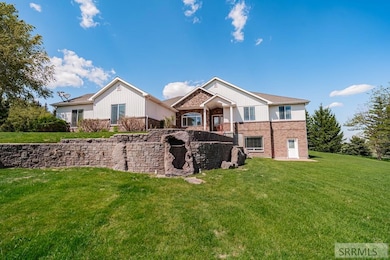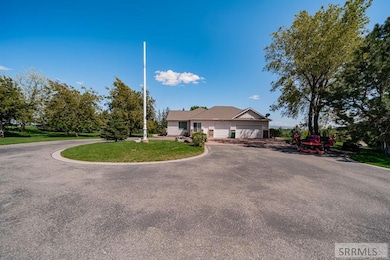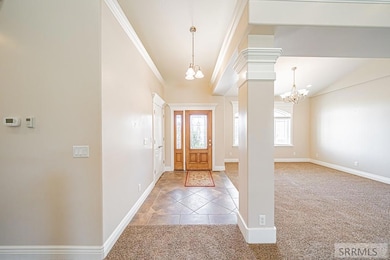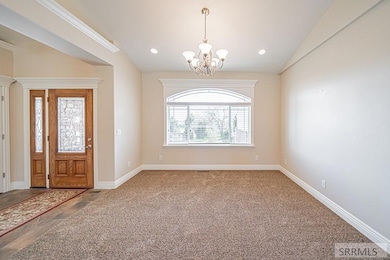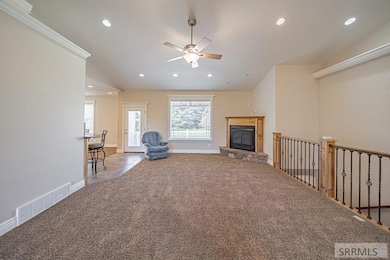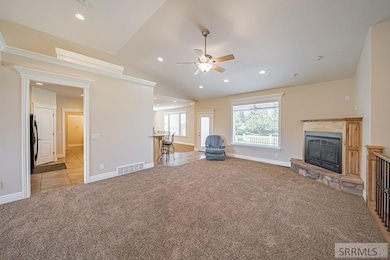
346 N Canyon Creek Rd Idaho Falls, ID 83402
Estimated payment $5,104/month
Highlights
- Barn
- Spa
- Mountain View
- Home Theater
- RV Access or Parking
- Deck
About This Home
WELCOME TO THIS STUNNING CUSTOM HOME WITH 4 ACRES, BREATHTAKING VIEWS, & LUXURY AMENITIES. Boasting 5 spacious Bedrooms, 3 Full Bathrooms & 1 half Bath, this home combines luxury, comfort and functionality. This exceptional home features Attention to Details, Vaulted Ceilings, Crown Molding and Custom Cabinetry throughout. The Open Concept features a Spacious Family/Living Space, A Cozy Fireplace, Large Dining Room and a Chef's Dream Kitchen. The luxurious Master Suite is a true Retreat complete with Built-in Cabinets, a generous walk-in Closet. The Master Bath features Dual sinks, Walk-in Tile Shower and a relaxing jetted Tub. Three additional Bedrooms, a Full Bathroom, a Half Bath and Laundry area complete the Main Floor. The finished Walk-Out Basement offers incredible versatility with a Custom Bar Area great for entertaining, A Large Family/Game Room with a second Fireplace and a Fully Equipped Home Theatre-perfect for movie nights and family and friends gatherings. Outside enjoy the Views from the Spacious Deck and Unique Landscaped yard. The property also includes the Red Barn and outbuildings. Livestock is permitted and there is Water Rights. This unique Estate offers the perfect blend of elegance & rural charm. Don't miss this Opportunity to Own your FOREVER HOME!
Home Details
Home Type
- Single Family
Est. Annual Taxes
- $2,084
Year Built
- Built in 2008
Lot Details
- 4.37 Acre Lot
- Partially Fenced Property
- Sprinkler System
- Many Trees
- Garden
Parking
- 3 Car Attached Garage
- Workshop in Garage
- Garage Door Opener
- Circular Driveway
- Open Parking
- RV Access or Parking
Property Views
- Mountain
- Valley
Home Design
- Frame Construction
- Architectural Shingle Roof
- Vinyl Siding
- Concrete Perimeter Foundation
Interior Spaces
- 1-Story Property
- Wet Bar
- Vaulted Ceiling
- Ceiling Fan
- Multiple Fireplaces
- Self Contained Fireplace Unit Or Insert
- Gas Fireplace
- Family Room
- Formal Dining Room
- Home Theater
- Den
- Game Room
- Workshop
- Laundry on main level
Kitchen
- Breakfast Bar
- Electric Range
- Dishwasher
- Disposal
Bedrooms and Bathrooms
- 4 Bedrooms
- Walk-In Closet
- Spa Bath
Finished Basement
- Walk-Out Basement
- Basement Fills Entire Space Under The House
- Basement Window Egress
Outdoor Features
- Spa
- Deck
- Outbuilding
Schools
- Westside 91El Elementary School
- Eagle Rock 91Jh Middle School
- Skyline 91HS High School
Farming
- Barn
Utilities
- Forced Air Heating and Cooling System
- Heating System Uses Natural Gas
- Irrigation Water Rights
- Well
- Private Sewer
Community Details
- No Home Owners Association
- Spring Meadows Bon Subdivision
Listing and Financial Details
- Exclusions: Sellers Personal Items
Map
Home Values in the Area
Average Home Value in this Area
Tax History
| Year | Tax Paid | Tax Assessment Tax Assessment Total Assessment is a certain percentage of the fair market value that is determined by local assessors to be the total taxable value of land and additions on the property. | Land | Improvement |
|---|---|---|---|---|
| 2024 | $2,085 | $676,197 | $7,500 | $668,697 |
| 2023 | $1,766 | $588,417 | $102,267 | $486,150 |
| 2022 | $2,898 | $554,467 | $97,267 | $457,200 |
| 2021 | $2,480 | $415,947 | $97,267 | $318,680 |
| 2019 | $2,754 | $355,017 | $85,267 | $269,750 |
| 2018 | $2,548 | $374,287 | $84,267 | $290,020 |
| 2017 | $2,337 | $346,887 | $79,267 | $267,620 |
| 2016 | $2,388 | $326,337 | $76,267 | $250,070 |
| 2015 | $2,270 | $306,057 | $76,267 | $229,790 |
| 2014 | $27,576 | $306,057 | $69,267 | $236,790 |
| 2013 | $1,991 | $269,326 | $69,266 | $200,060 |
Property History
| Date | Event | Price | Change | Sq Ft Price |
|---|---|---|---|---|
| 07/02/2025 07/02/25 | Price Changed | $890,000 | -8.2% | $199 / Sq Ft |
| 06/12/2025 06/12/25 | Price Changed | $970,000 | -2.5% | $217 / Sq Ft |
| 05/23/2025 05/23/25 | For Sale | $995,000 | -- | $222 / Sq Ft |
Purchase History
| Date | Type | Sale Price | Title Company |
|---|---|---|---|
| Warranty Deed | -- | Pioneer Title | |
| Interfamily Deed Transfer | -- | Amerititle |
Mortgage History
| Date | Status | Loan Amount | Loan Type |
|---|---|---|---|
| Previous Owner | $90,000 | New Conventional | |
| Previous Owner | $311,373 | New Conventional |
Similar Homes in Idaho Falls, ID
Source: Snake River Regional MLS
MLS Number: 2176786
APN: RP02N37E178642
- 265 N Karey Ln
- 1009 Ernest Dr
- 1493 Helix Blvd
- 3035 Janessa Ln
- 1359 Alayssa Dr
- 1264 Meadow Edge Ct
- 1519 Alayssa Dr
- 556 Trails End
- 742 Trails End
- 512 Boxwood Dr
- 520 Trails End
- 2828 Linda St
- 2846 Blackwood
- 2796 Pam Cir
- 2772 Pam Cir
- 612 Boxwood Dr
- 648 Boxwood Dr
- 683 Boxwood Dr
- 2819 W Meadow Lark Ln
- 2792 Periska Way
- 3012 Jackie Ct
- 564 Trails End
- 531 Trails End
- 1545 Bluebird Ln
- 2664 Clarence Place
- 148 Margette Way Unit 190 Margette Way
- 2051 Hughes Dr
- 1799 Ironwood Dr
- 1889 W Broadway St
- 3040 S South Fork Blvd
- 400 Ripon Rd
- 1135 N Skyline Dr
- 1415 Whitewater Dr
- 702 S Saturn Ave
- 2700 Snake River Pkwy
- 1352 S Utah Ave
- 615 Riverwalk Dr
- 930 Canyon Ave Unit ID1249841P
- 976 Canyon Ave
- 972 I St Unit 978
