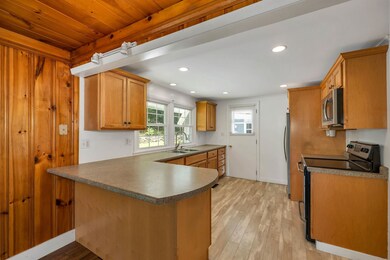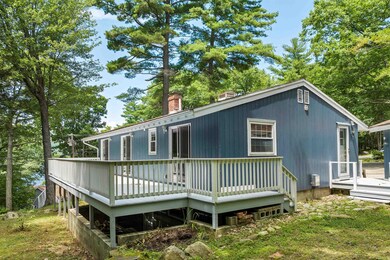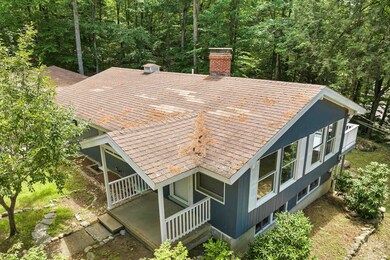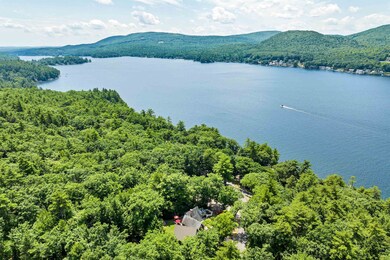
346 Trask Side Rd Alton Bay, NH 03810
Highlights
- Beach Access
- Contemporary Architecture
- Southwest Facing Home
- Lake View
- 2 Car Garage
- Level Lot
About This Home
As of October 2024Beach Access Ranch with filtered lake and mountain views of Winnipesaukee and Mount Major. The home is situated on a mostly level plateau portion of the lot with level access from Trask Side Drive to the detached 26'7 x 23'2 garage. This 7-room home features a remodeled Kitchen with new appliances. The spacious 44'7 x 9'10 back deck features sliding door access to both main level bedrooms and to the family room with its vaulted ceiling. The lower basement level has a walk-out access under the deck as well as a finished 23'2 x 8'11 bonus room at the west end of the cellar. There is an open area in the back yard that is surrounded by forestland. This property has deeded beach rights only to a private beach on the Derby Side of Black Point that overlooks Chestnut Cove and Winnipesaukee looking north towards Wolfeboro and the Ossipee Range including Mount Shaw. This home was pre-inspected; and deficiencies have been corrected. A summary inspection report is available. Sign on property!
Home Details
Home Type
- Single Family
Est. Annual Taxes
- $3,003
Year Built
- Built in 1965
Lot Details
- 0.69 Acre Lot
- Property fronts a private road
- Southwest Facing Home
- Level Lot
- Property is zoned Lakeshore Residential
Parking
- 2 Car Garage
- Driveway
Property Views
- Lake
- Mountain
Home Design
- Contemporary Architecture
- Block Foundation
- Wood Frame Construction
- Shingle Roof
Interior Spaces
- 1-Story Property
Bedrooms and Bathrooms
- 2 Bedrooms
- 1 Full Bathroom
Partially Finished Basement
- Walk-Out Basement
- Connecting Stairway
- Interior Basement Entry
Outdoor Features
- Beach Access
Utilities
- Heating System Uses Oil
- 100 Amp Service
- Private Water Source
- Drilled Well
- Septic Tank
- Cable TV Available
Listing and Financial Details
- Tax Lot 36
- 13% Total Tax Rate
Ownership History
Purchase Details
Home Financials for this Owner
Home Financials are based on the most recent Mortgage that was taken out on this home.Purchase Details
Map
Similar Homes in Alton Bay, NH
Home Values in the Area
Average Home Value in this Area
Purchase History
| Date | Type | Sale Price | Title Company |
|---|---|---|---|
| Warranty Deed | $456,000 | None Available | |
| Warranty Deed | $165,000 | -- | |
| Warranty Deed | $165,000 | -- |
Mortgage History
| Date | Status | Loan Amount | Loan Type |
|---|---|---|---|
| Open | $364,800 | Purchase Money Mortgage |
Property History
| Date | Event | Price | Change | Sq Ft Price |
|---|---|---|---|---|
| 10/25/2024 10/25/24 | Sold | $456,000 | -5.0% | $350 / Sq Ft |
| 08/11/2024 08/11/24 | Pending | -- | -- | -- |
| 08/05/2024 08/05/24 | Price Changed | $479,900 | -7.7% | $369 / Sq Ft |
| 07/22/2024 07/22/24 | For Sale | $519,900 | -- | $400 / Sq Ft |
Tax History
| Year | Tax Paid | Tax Assessment Tax Assessment Total Assessment is a certain percentage of the fair market value that is determined by local assessors to be the total taxable value of land and additions on the property. | Land | Improvement |
|---|---|---|---|---|
| 2024 | $2,958 | $227,900 | $100,000 | $127,900 |
| 2022 | $2,591 | $227,900 | $100,000 | $127,900 |
| 2021 | $2,594 | $227,900 | $100,000 | $127,900 |
| 2020 | $2,702 | $193,700 | $78,100 | $115,600 |
| 2019 | $2,423 | $193,700 | $78,100 | $115,600 |
| 2018 | $2,541 | $181,600 | $78,100 | $103,500 |
| 2017 | $2,362 | $183,700 | $78,100 | $105,600 |
| 2016 | $2,428 | $171,600 | $80,900 | $90,700 |
| 2015 | $2,336 | $163,700 | $73,000 | $90,700 |
| 2014 | $2,228 | $160,900 | $71,500 | $89,400 |
| 2013 | $1,997 | $148,600 | $59,200 | $89,400 |
Source: PrimeMLS
MLS Number: 5006170
APN: ALTN-000043-000000-000036
- 10 Treetop Ln
- 204 Route 11-D
- 134 Black Point Rd
- 48 Sawmill Brook Rd
- 11 Southview Ln
- 71 Sawmill Brook Rd
- 47 Ridge Rd
- Lots 134-135 Wendy Dr
- 20 Wentworth Way
- 74 Jesus Valley Rd
- 72 Timber Ridge Rd
- 35 Keewaydin Dr
- 79 Gilmans Corner Rd
- 104 Hopewell Rd
- 291 Mount Major Hwy
- 18 Donald Dr Unit 27
- 244 Sleeper Island
- 14 Dan Kelley Dr
- 1416 Mount Major Hwy
- 0 Orchard Ln






